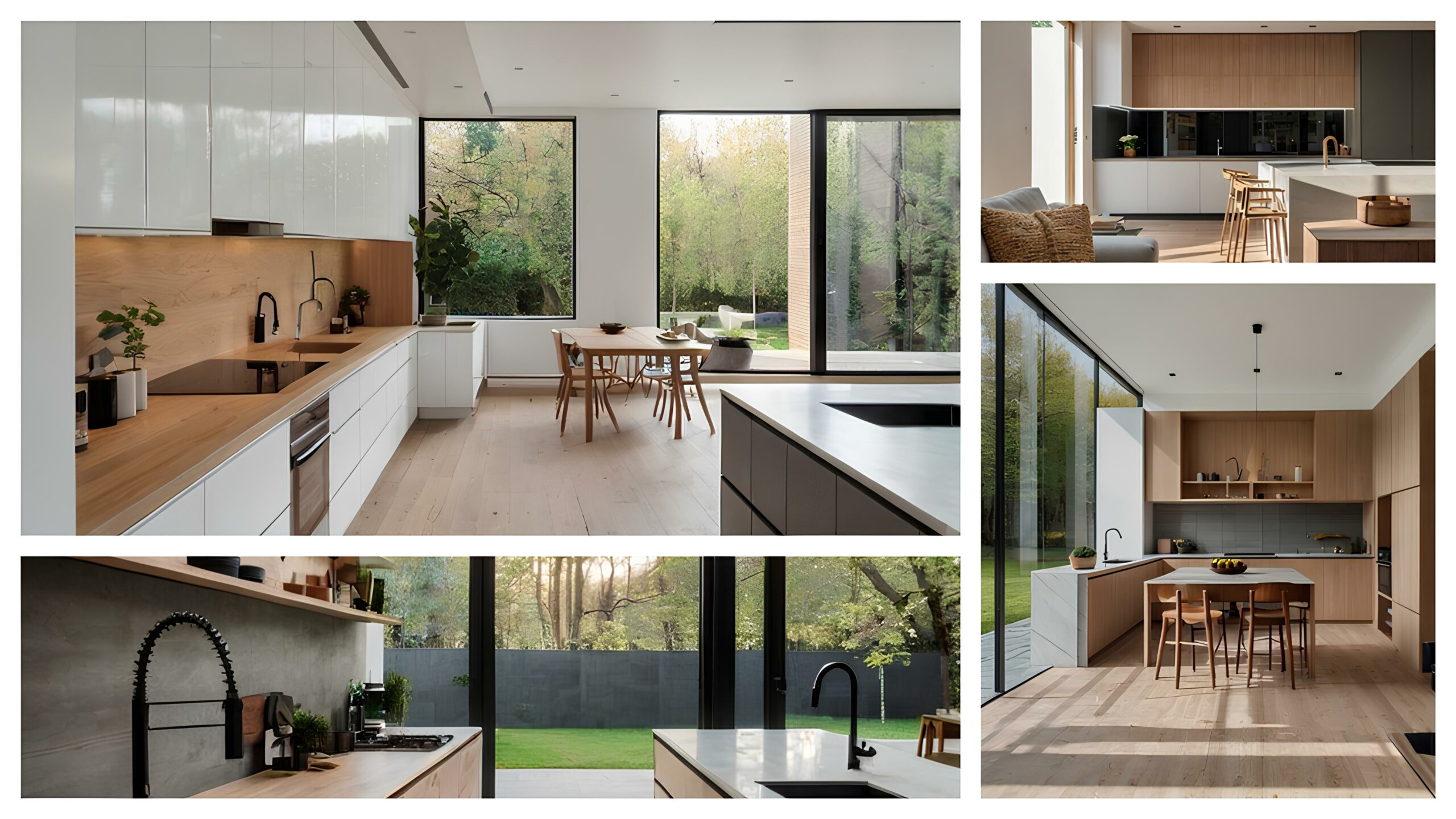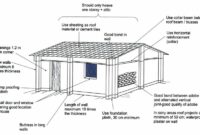The U-shaped kitchen is a popular layout choice for many homeowners due to its efficiency, ample counter space, and storage options.
This design wraps around three walls, forming a U shape, which provides a practical and functional workspace.
Below is a comprehensive look at the U-shaped kitchen, including its advantages, design considerations, and tips for making the most of this layout.
A. Advantages of a U-Shaped Kitchen
1. Efficient Workflow
The U-shaped design naturally supports the kitchen work triangle, which refers to the ideal distance and arrangement between the stove, sink, and refrigerator.
This setup allows for efficient movement and minimizes the distance traveled during cooking.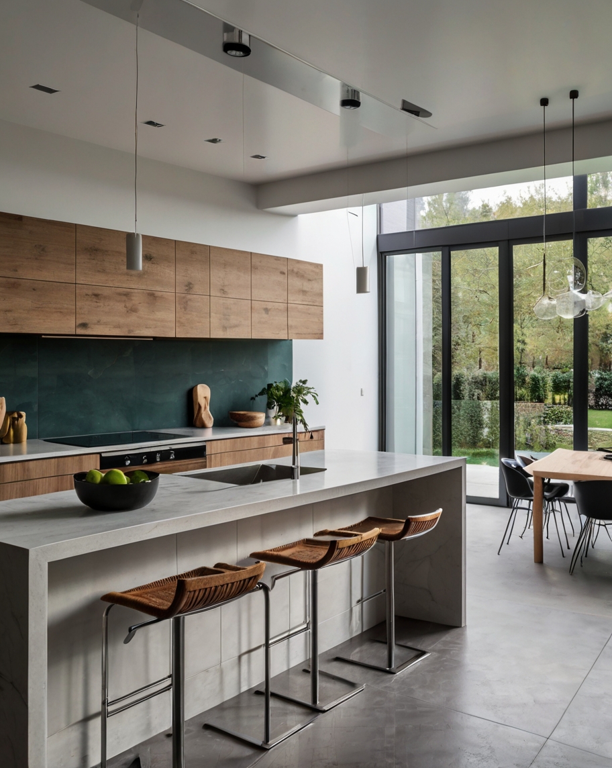
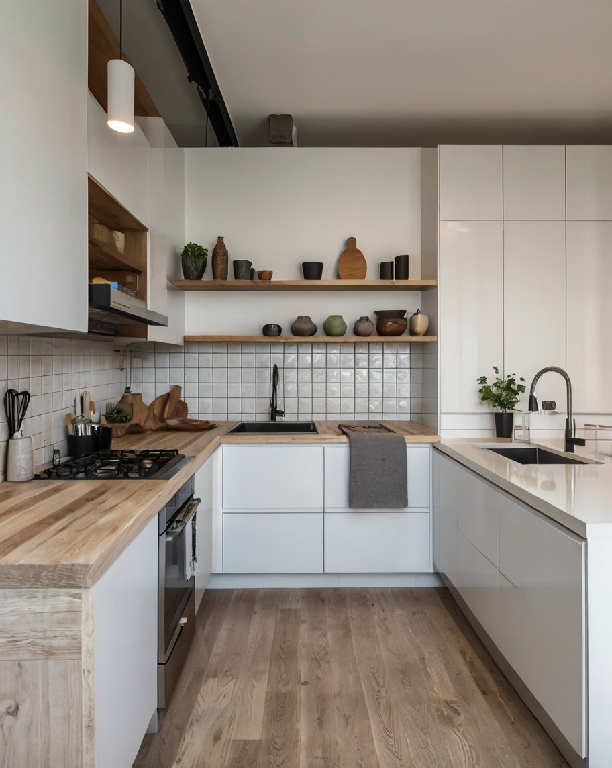
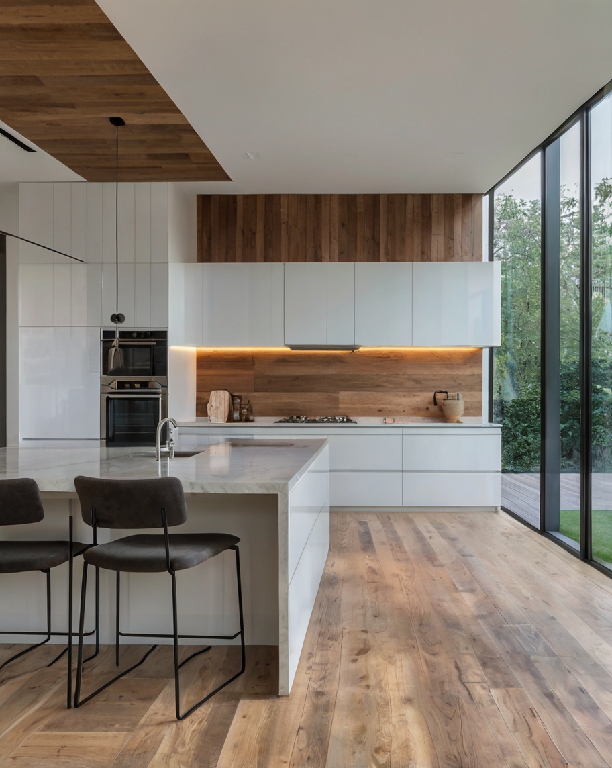
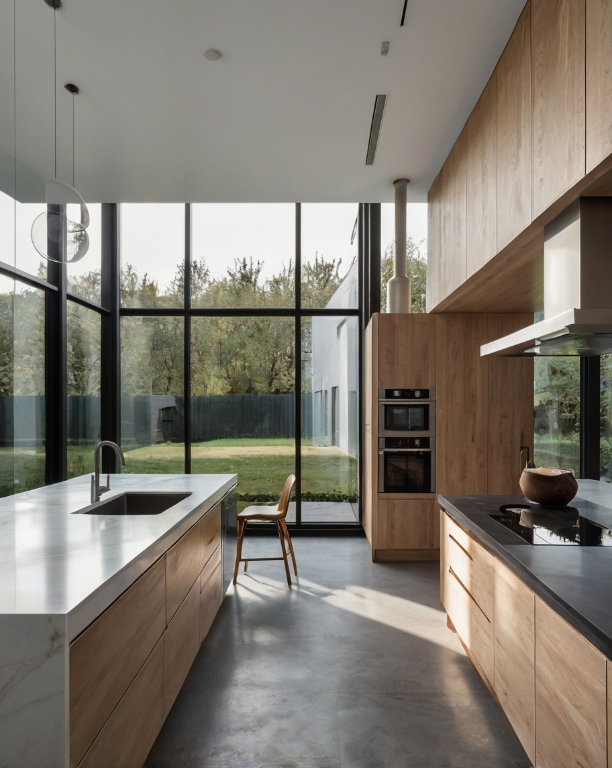
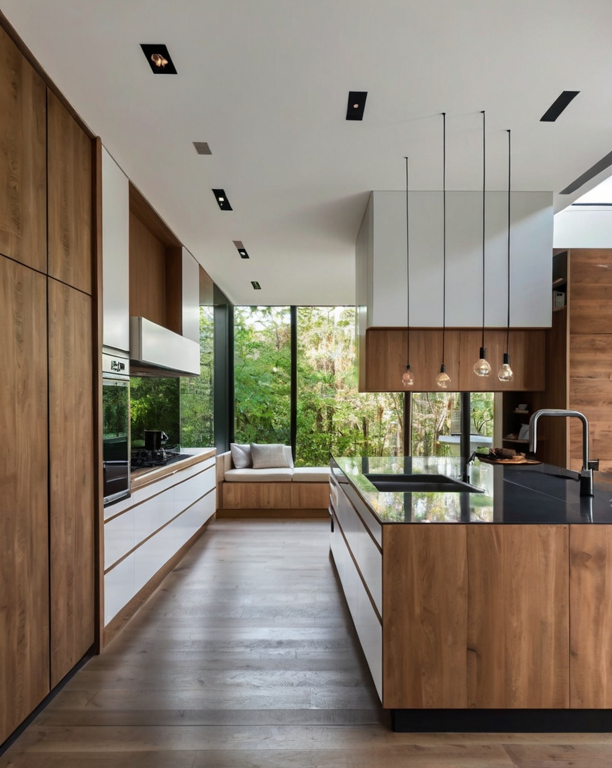
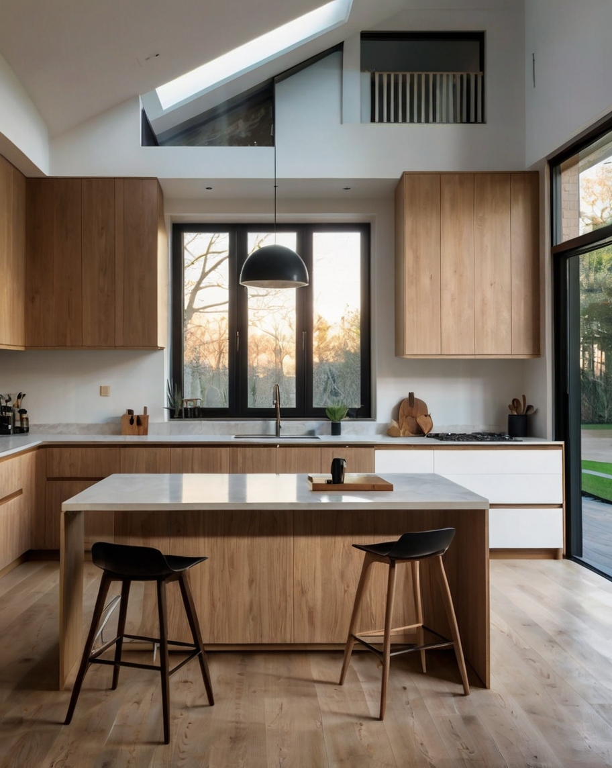
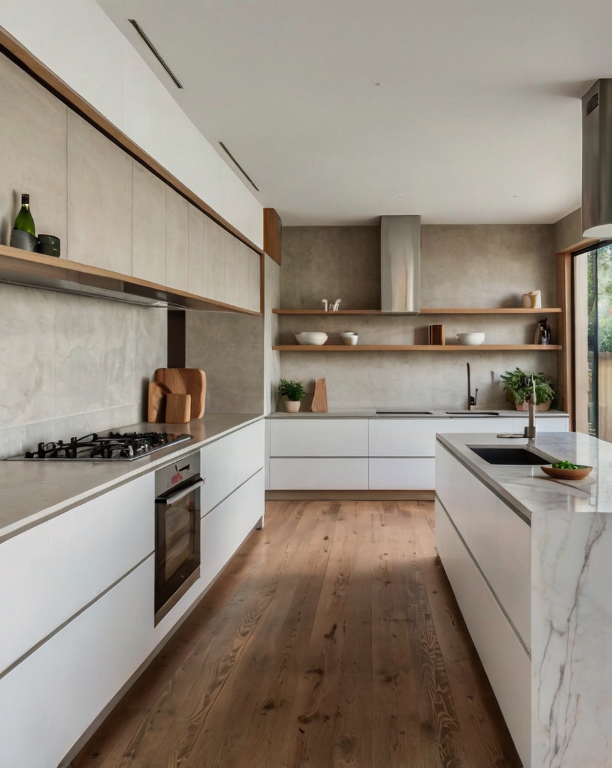
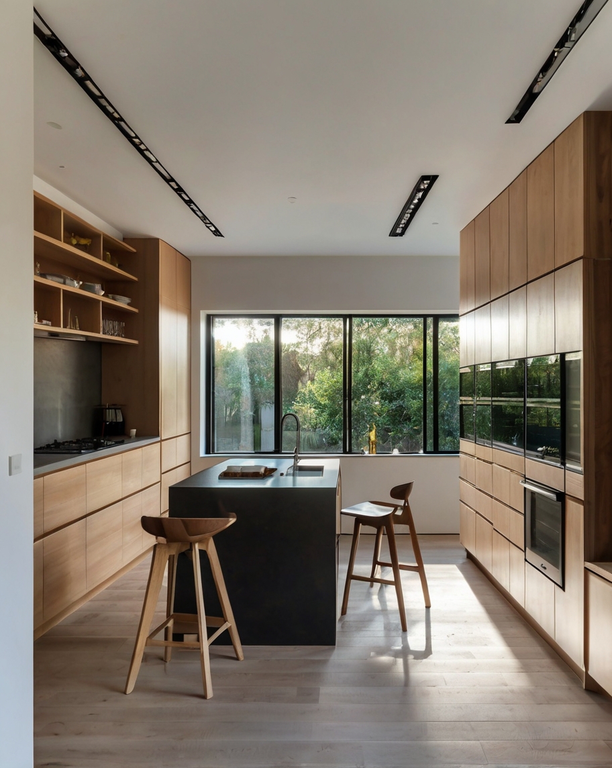
2. Ample Counter Space
With countertops running along three walls, U-shaped kitchens offer abundant workspace. This is particularly beneficial for those who love to cook and need plenty of room for meal preparation, baking, or hosting gatherings.
Read also:
1. 44 Interior French Doors | Minimalist & Rustic Doors Ideas You’ll Love
2. 101 Creative and Stunning Front Yard Corner Lot Landscaping Ideas
3. 101 Wood Coffee Table Ideas: Modern Style & Timeless Appeal
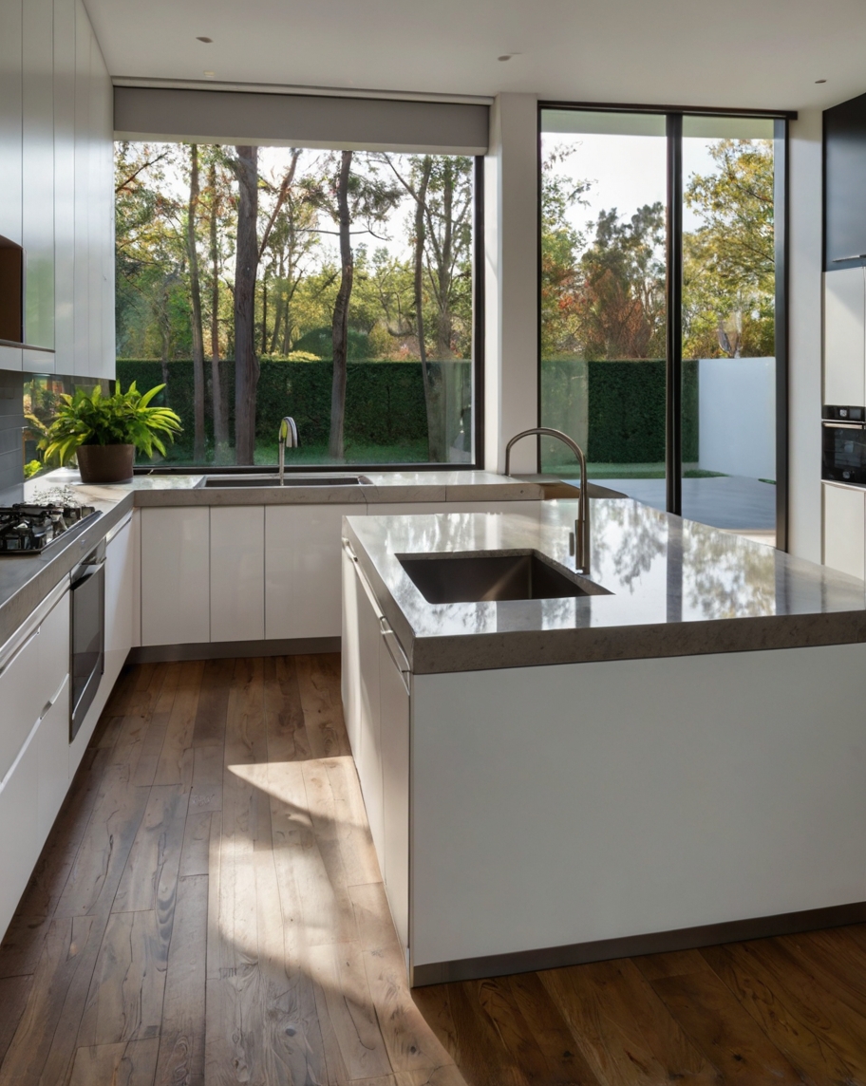
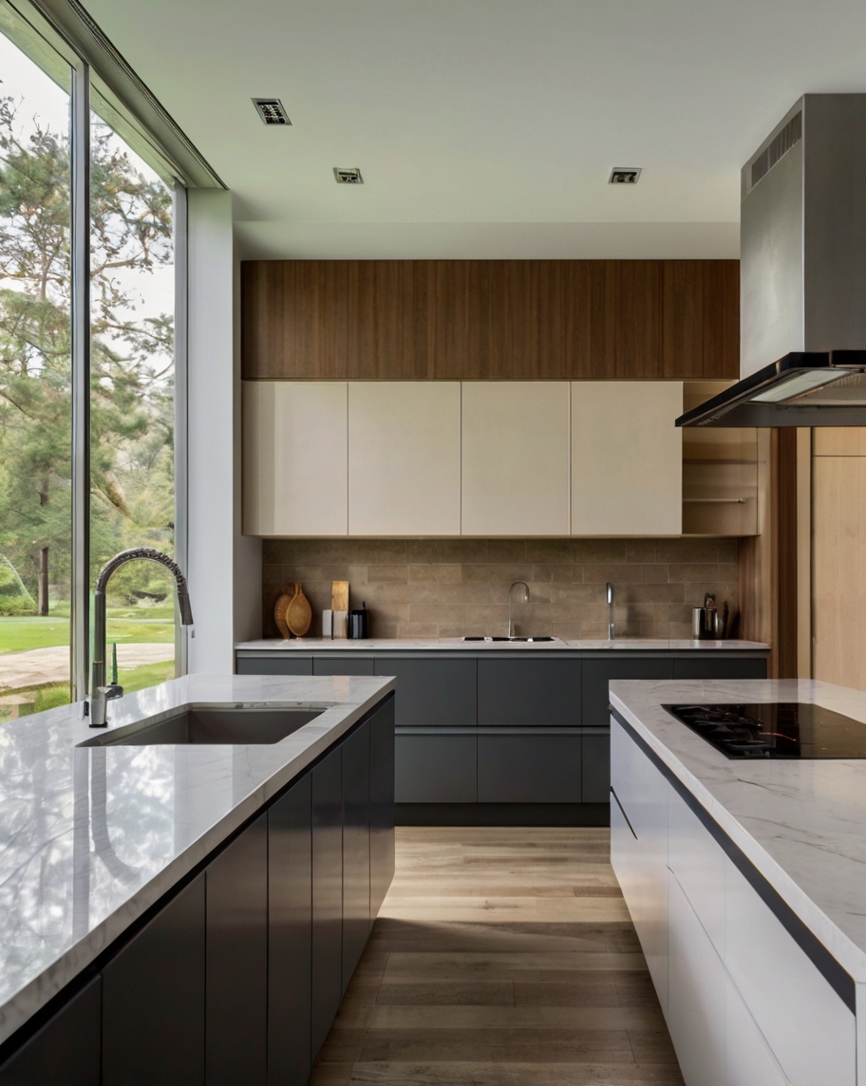
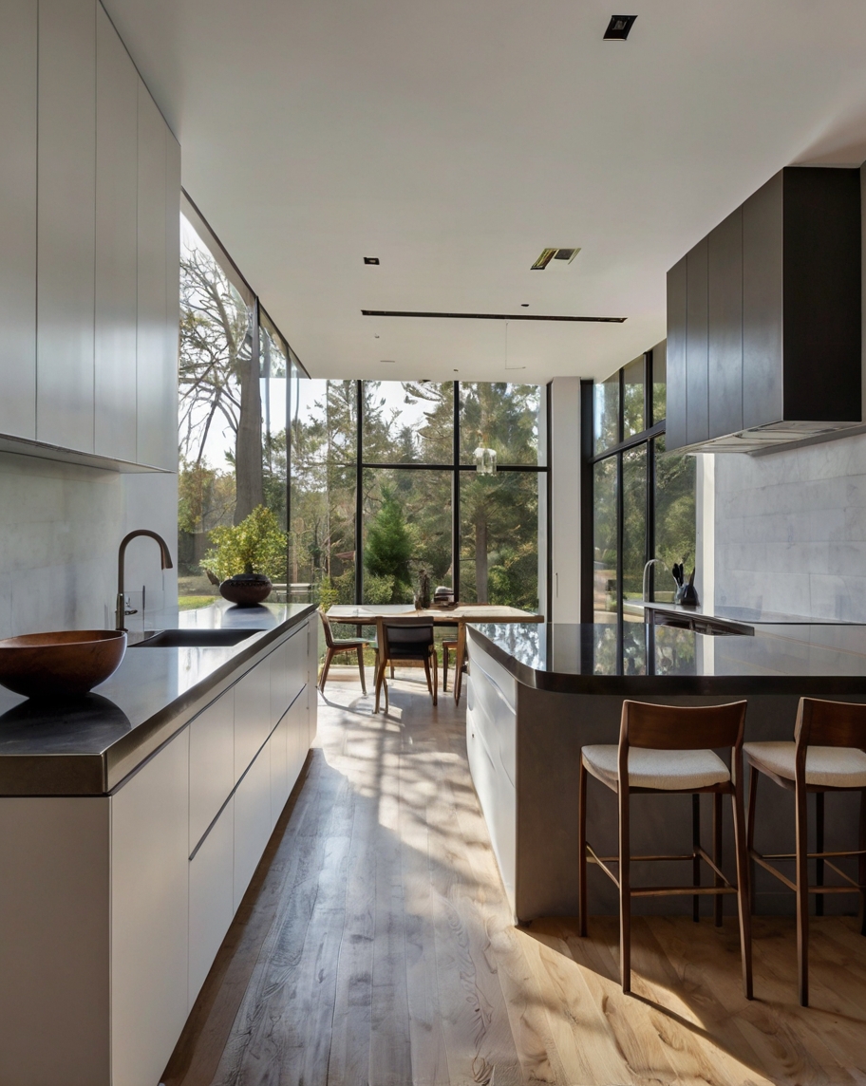
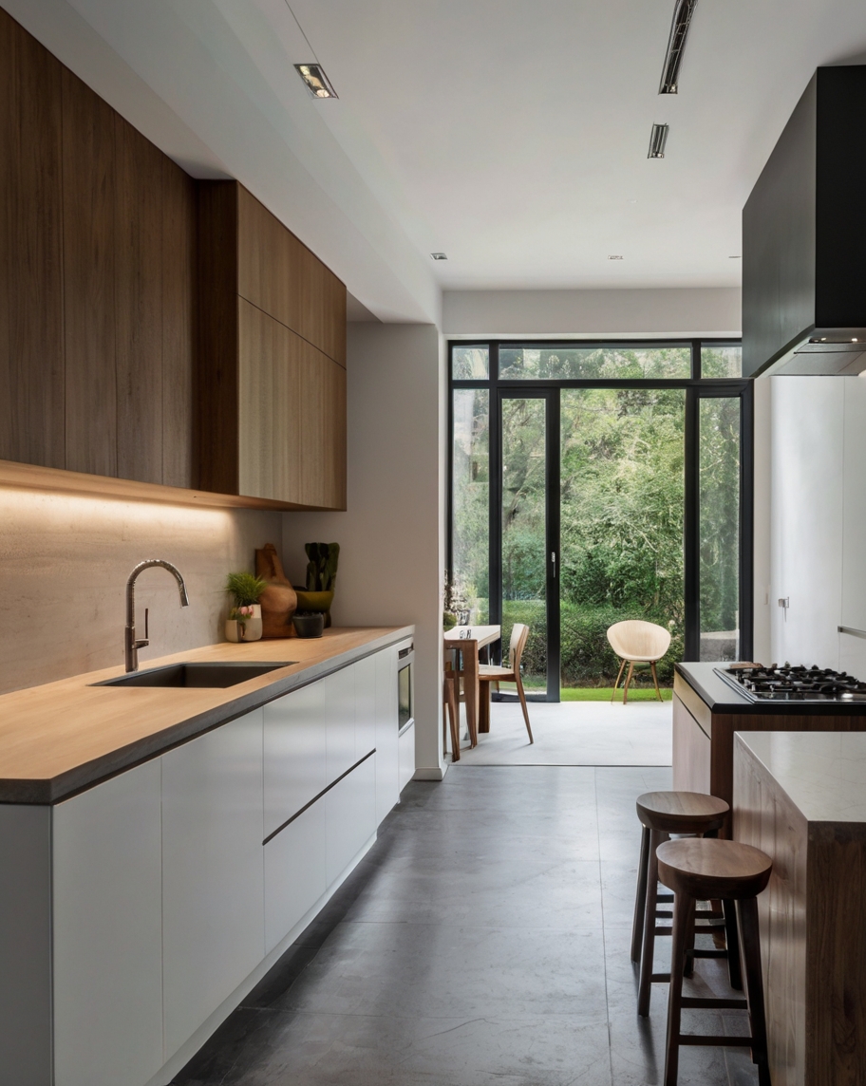
3. Enhanced Storage
The layout provides more cabinets and storage options compared to other kitchen designs.
The corner spaces can be optimized with pull-out shelves, lazy Susans, or corner drawers, maximizing storage potential.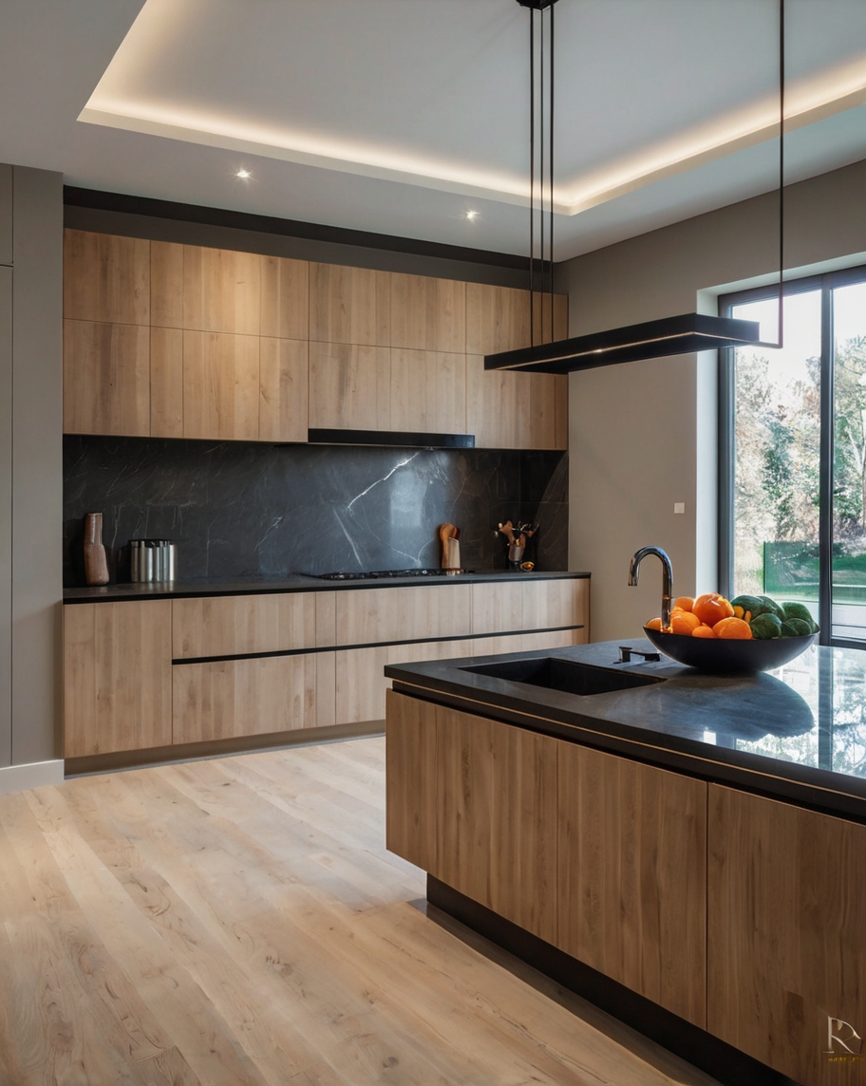
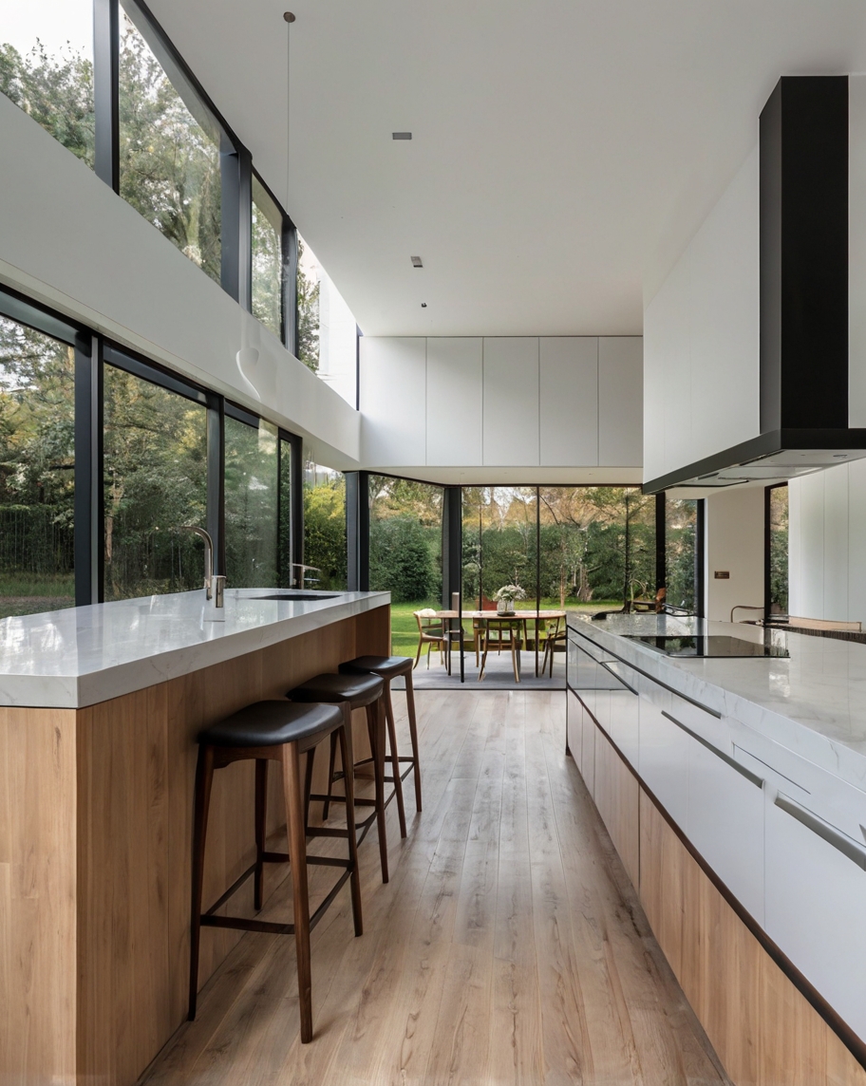
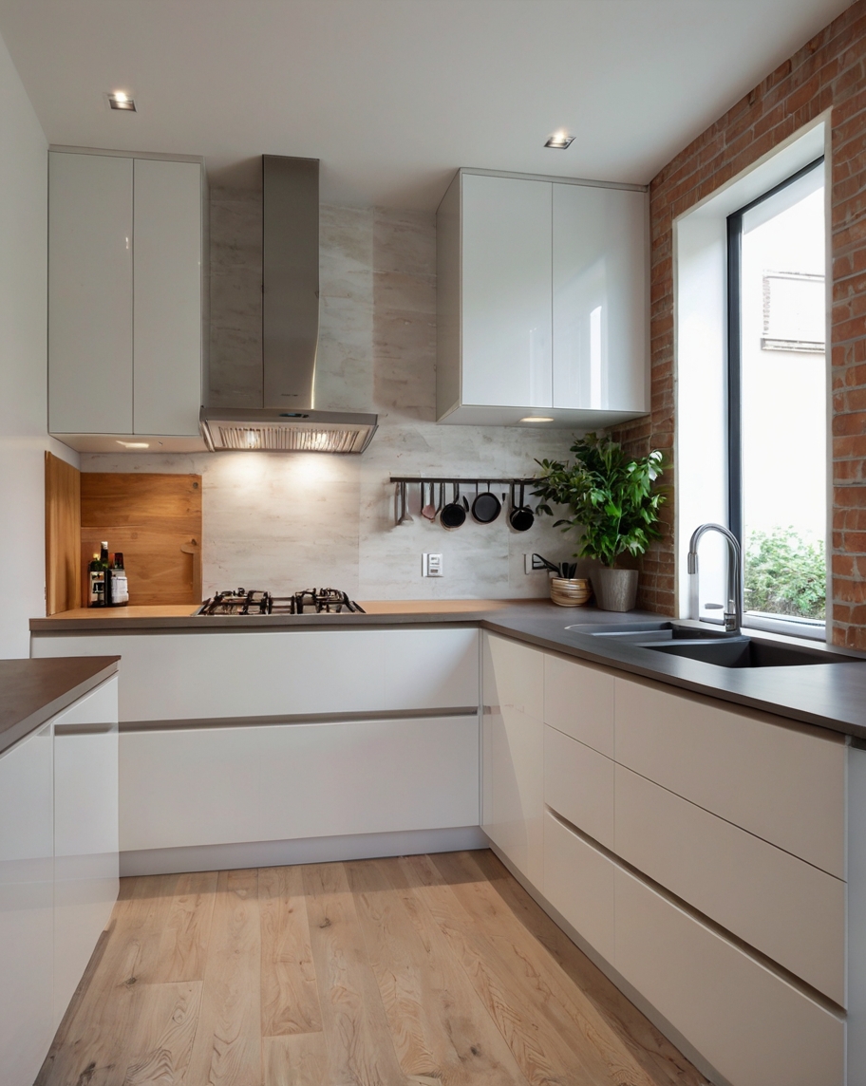
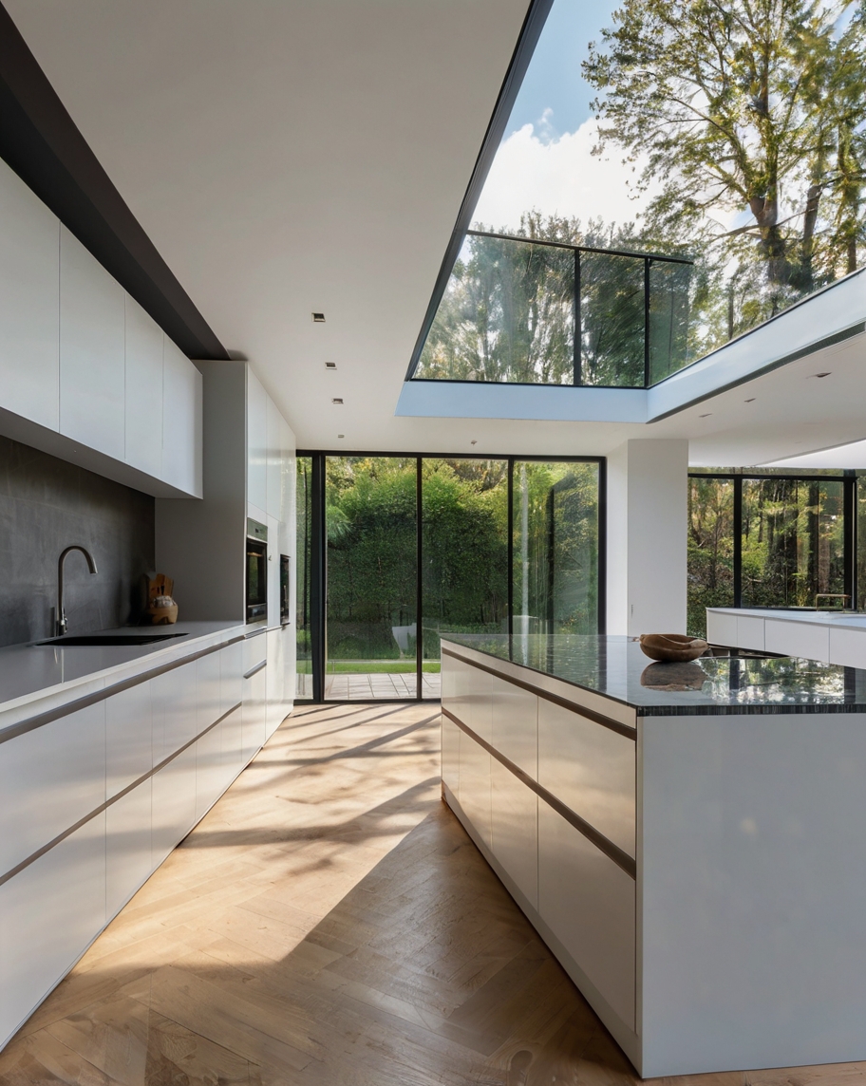
4. Design Flexibility
U-shaped kitchens can be adapted to various sizes and styles. Whether you have a small apartment or a spacious home, this layout can be tailored to fit your space.
Additionally, it allows for a variety of design elements, such as open shelving, breakfast bars, or additional seating.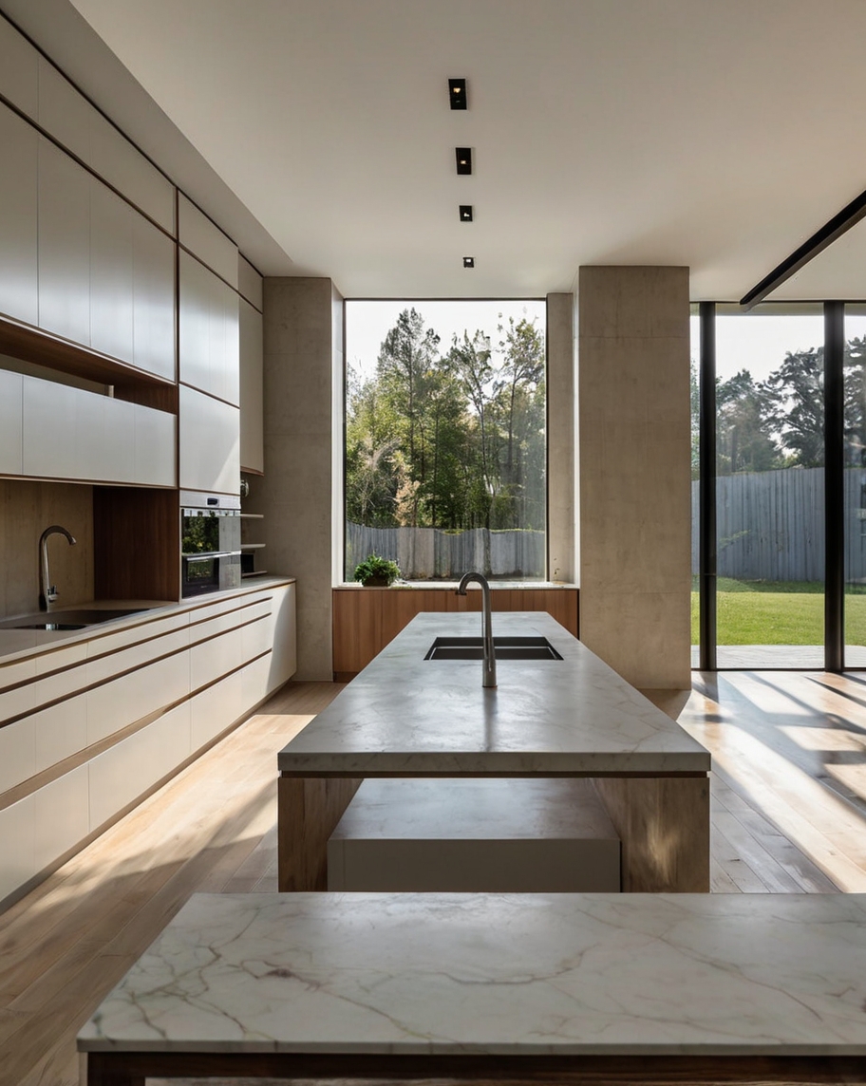
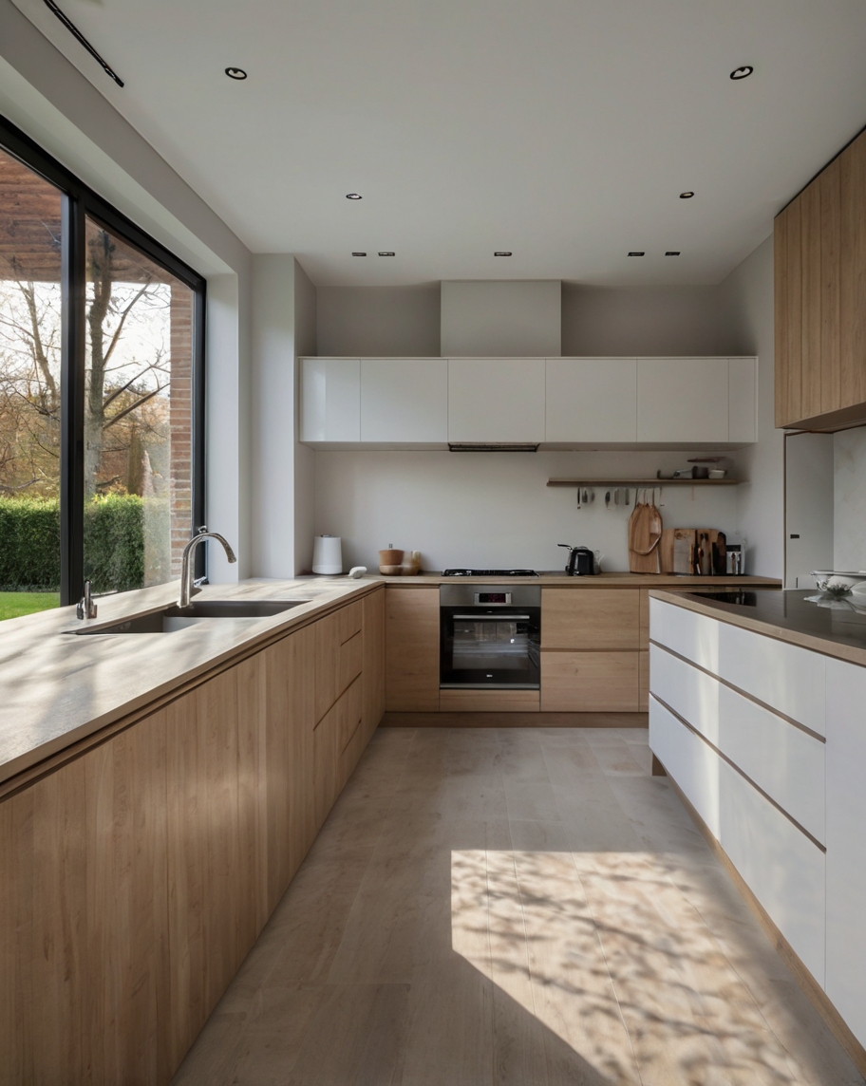
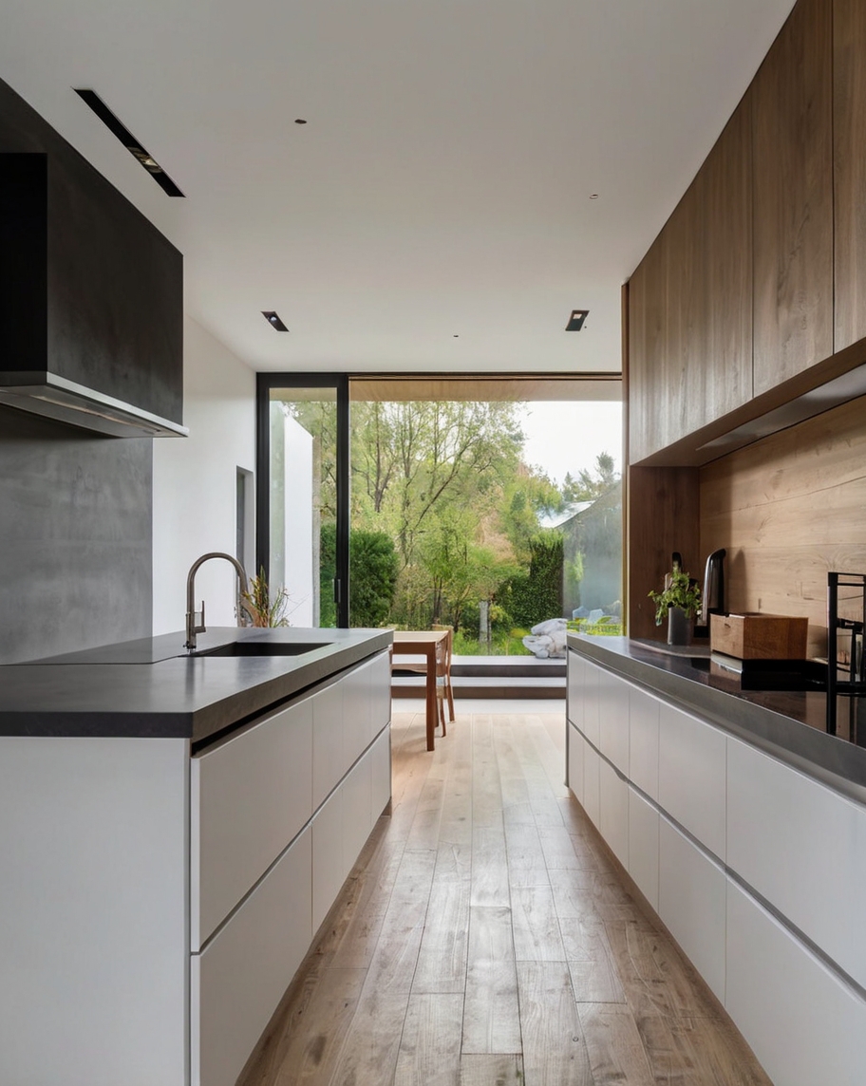
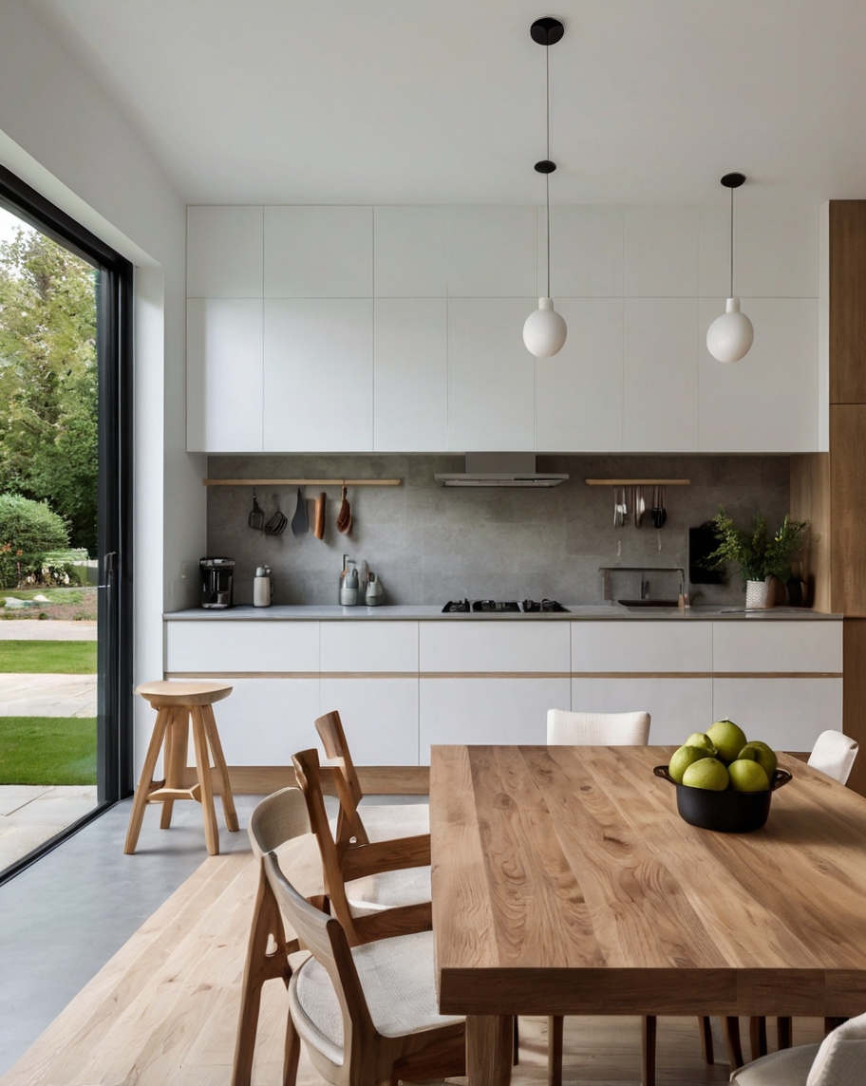
5. Defined Zones
The U-shape helps to create distinct zones for cooking, cleaning, and food preparation. This separation can make the kitchen feel more organized and less cluttered, especially in busy households.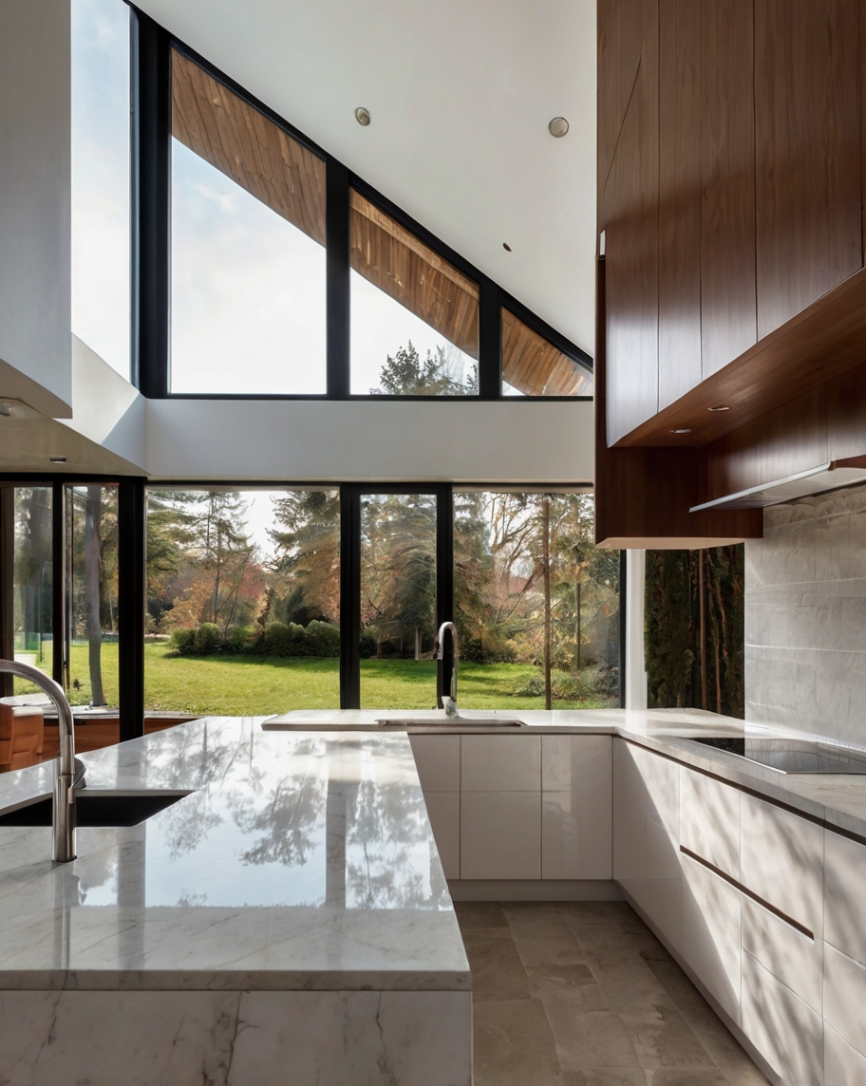
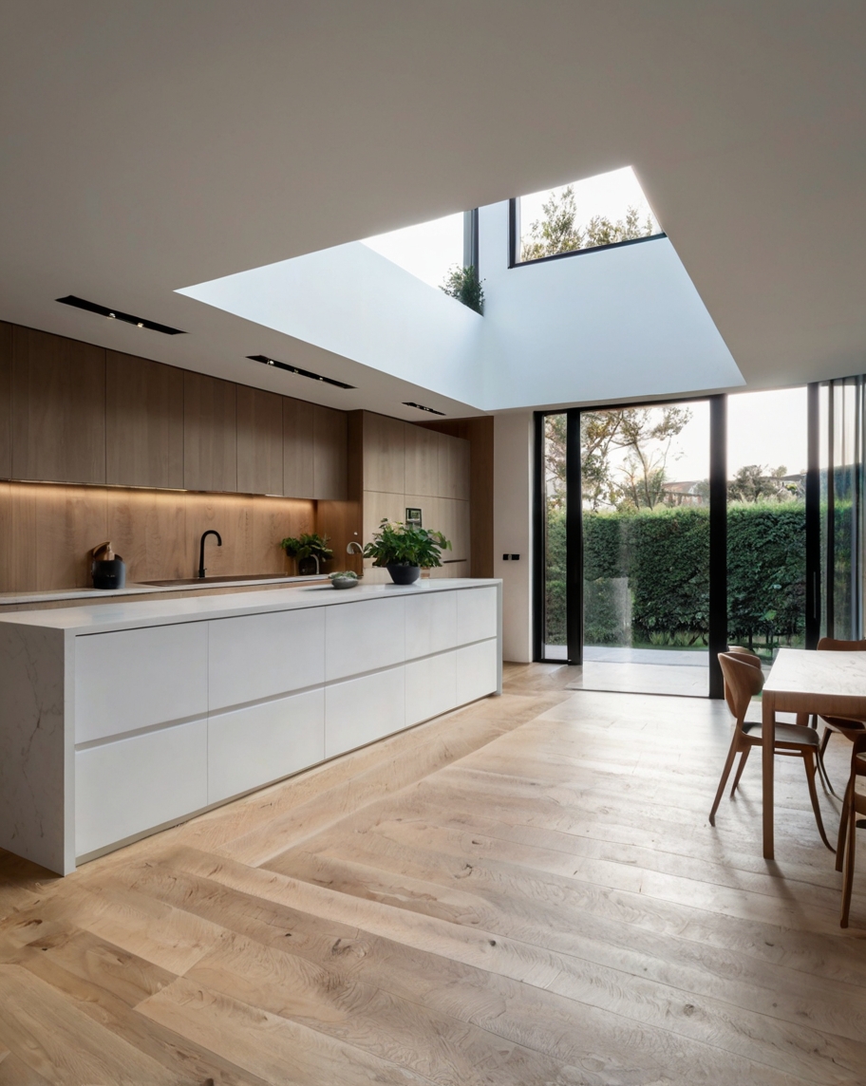
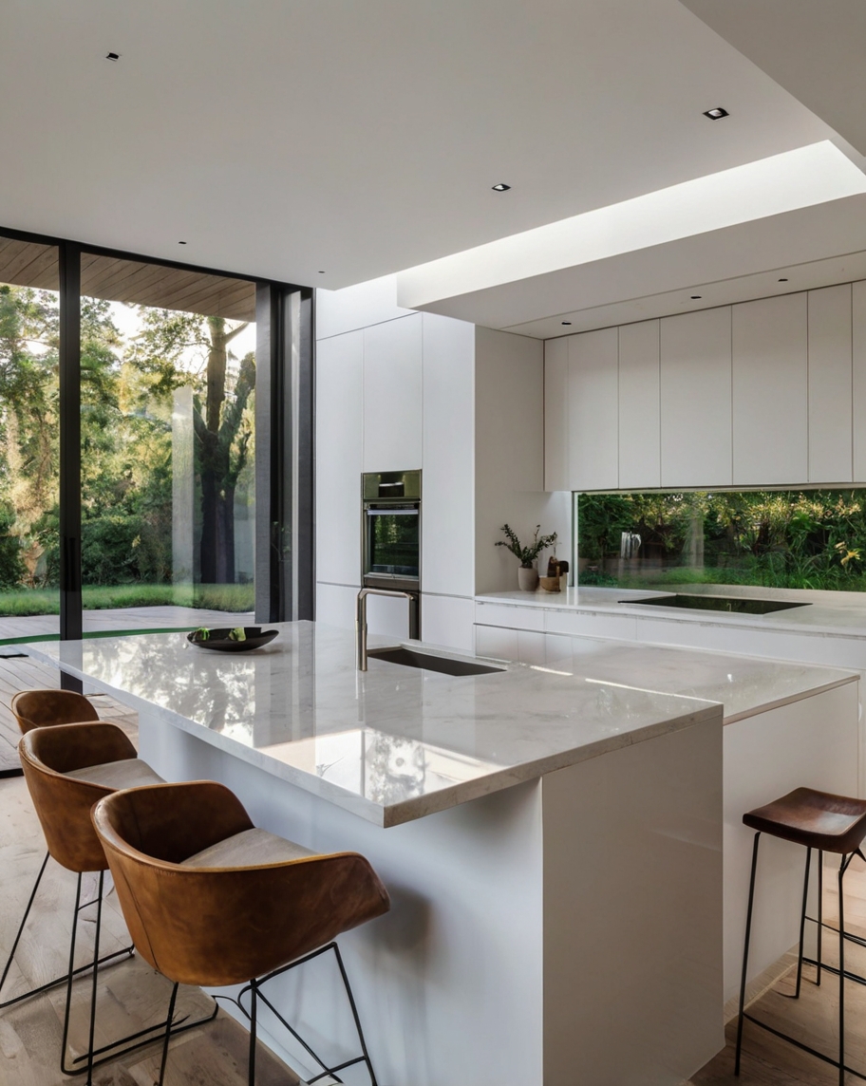
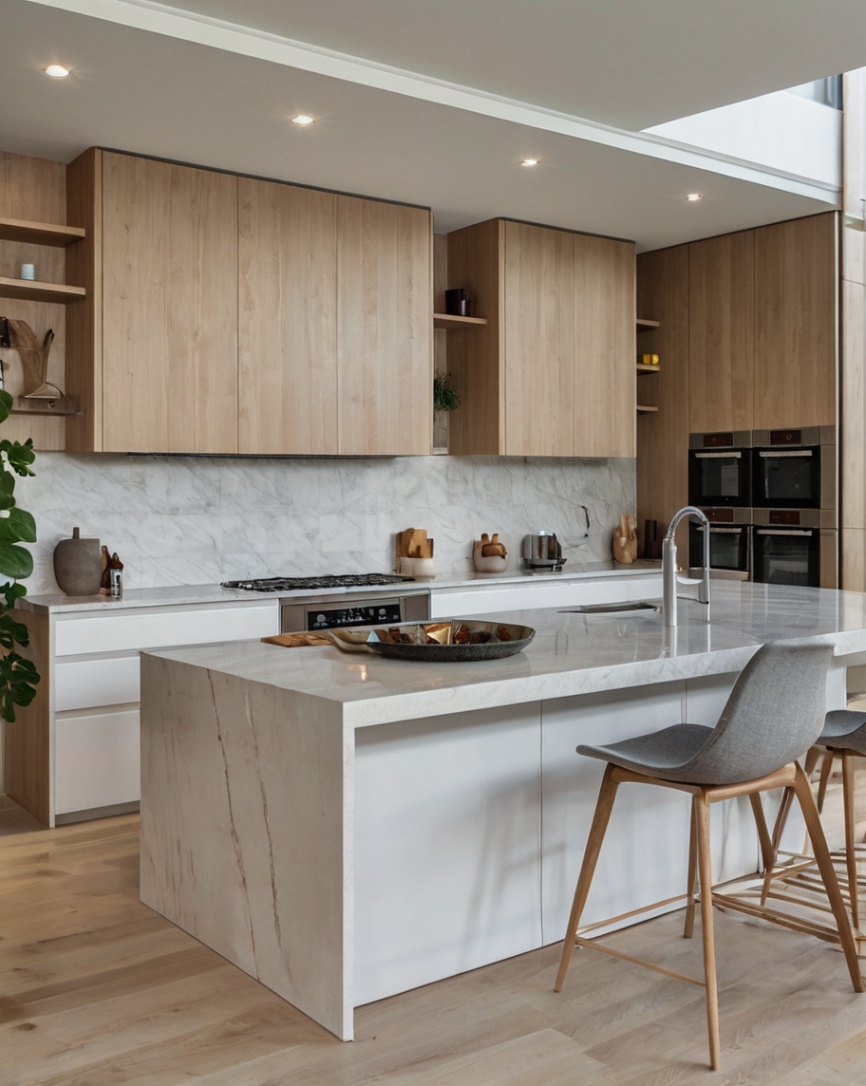
Read more:
1. 96 Small Galley Kitchen Ideas on a Budget | Maximizing Space and Style
2. Top 53 Best Kitchen Window Ideas – Kitchen Design & Inspiration
3. Top 53 Best Kitchen Floor Tile | Flooring Interior Ideas
B. Design Considerations for a U-Shaped Kitchen
1. Space Requirements
While U-shaped kitchens can be designed for small or large spaces, ensuring there is enough room for comfortable movement is crucial. Ideally, the distance between opposite countertops should be at least 5 feet to allow for easy navigation.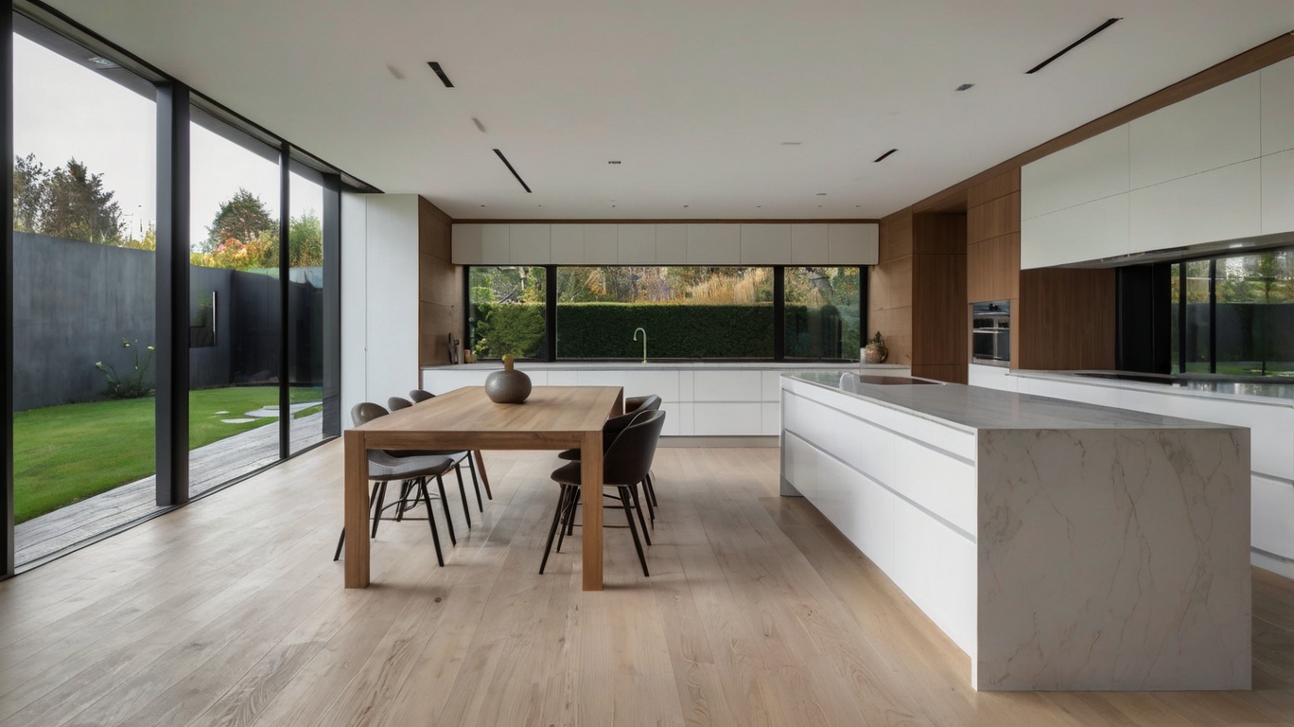
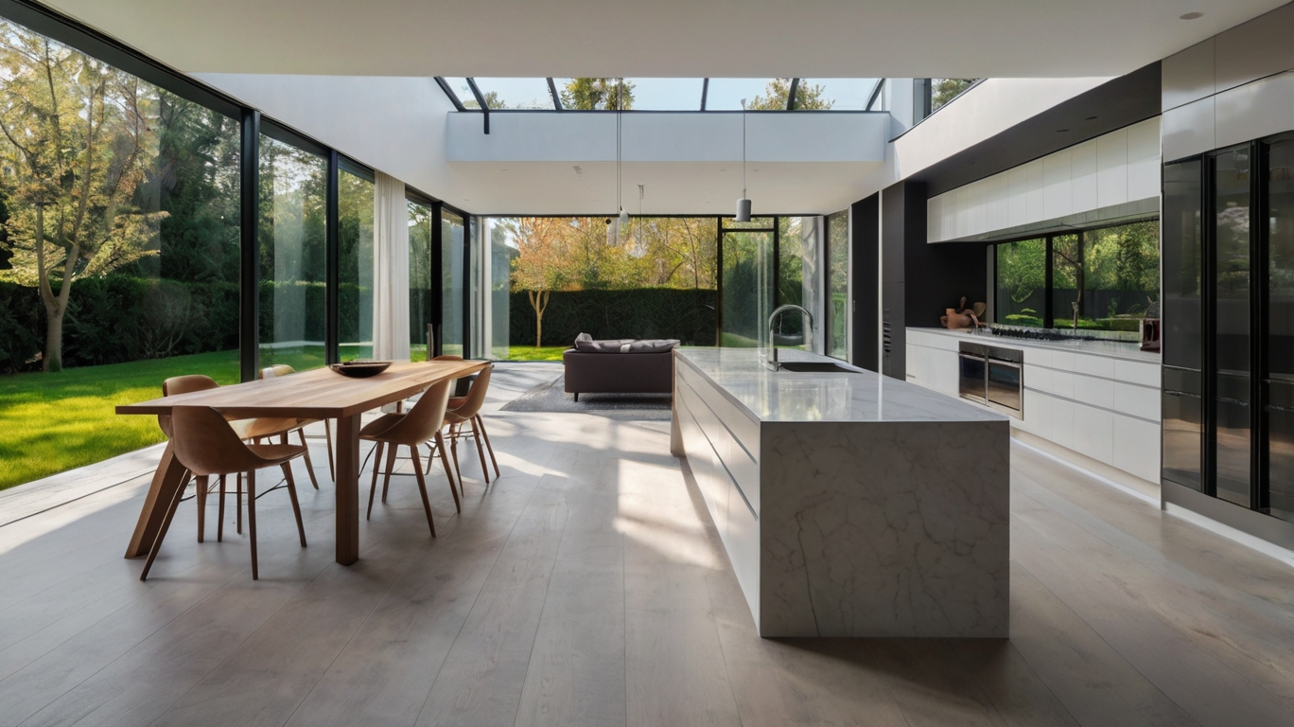
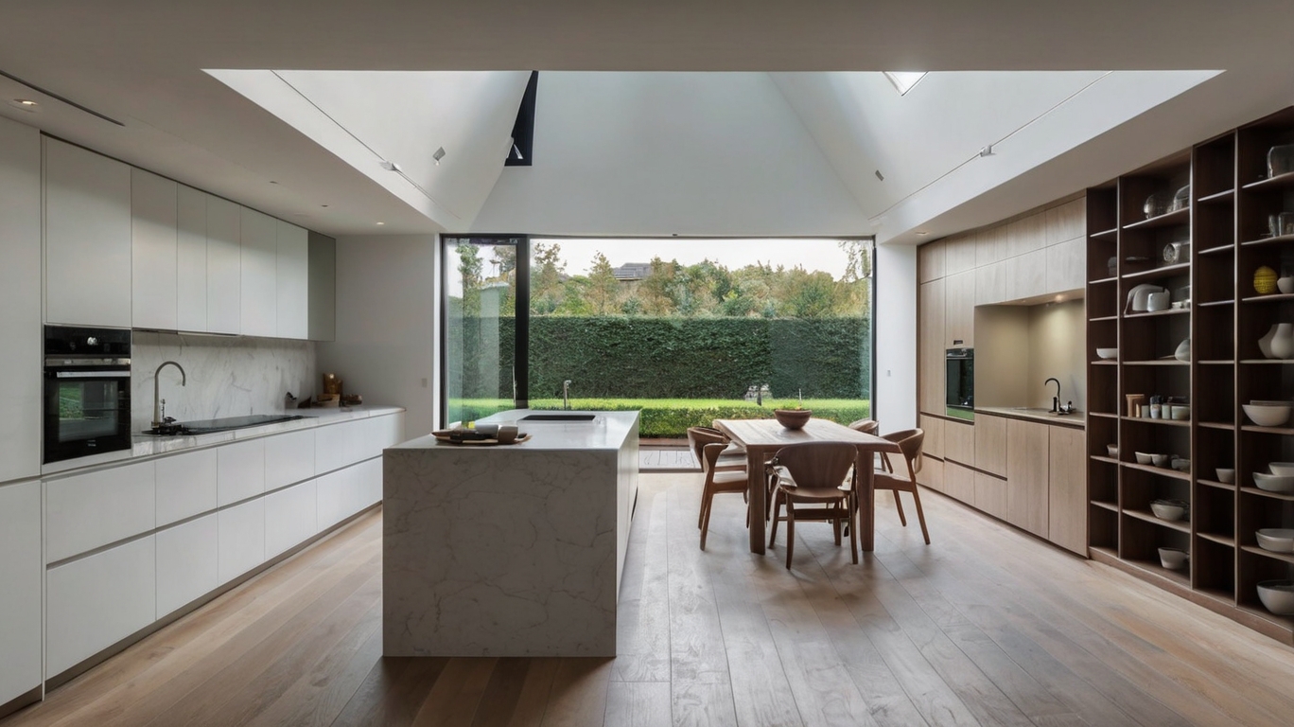
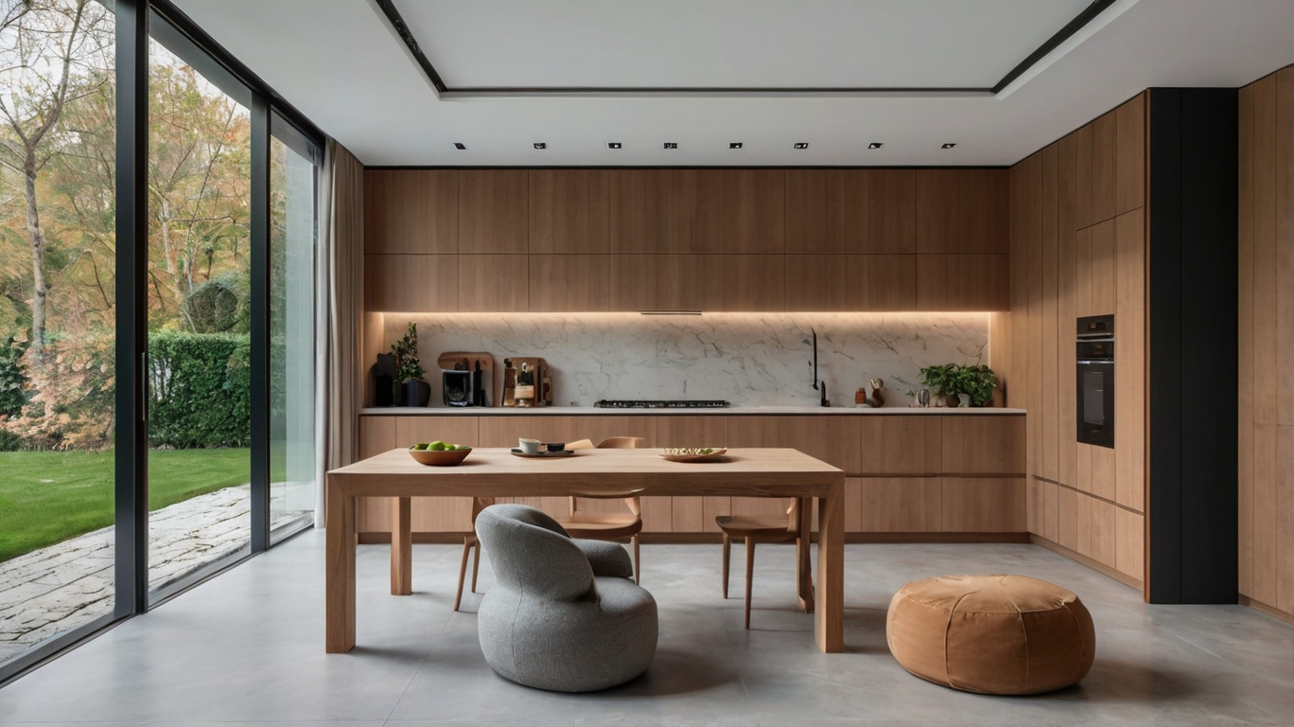
2. Corner Solutions
Corners can be tricky in a U-shaped kitchen. Consider incorporating corner cabinets with pull-out shelves, lazy Susans, or corner drawers to make the most of these often underutilized spaces.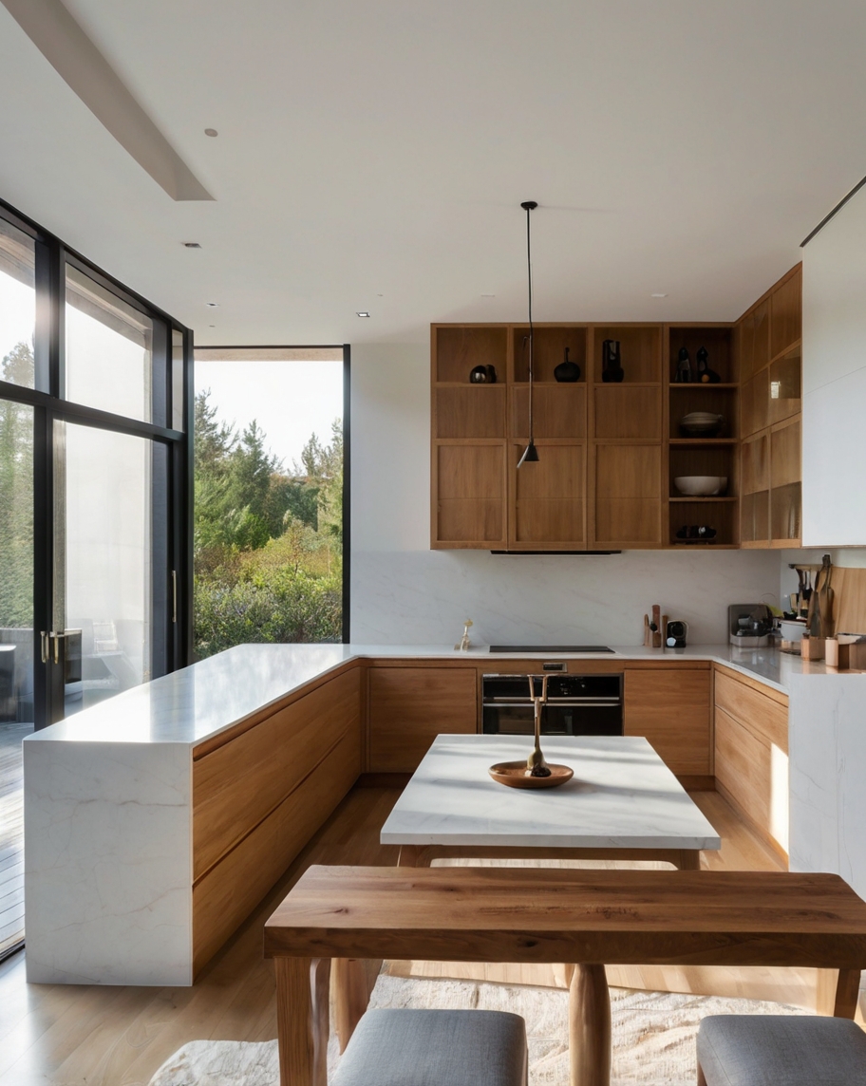
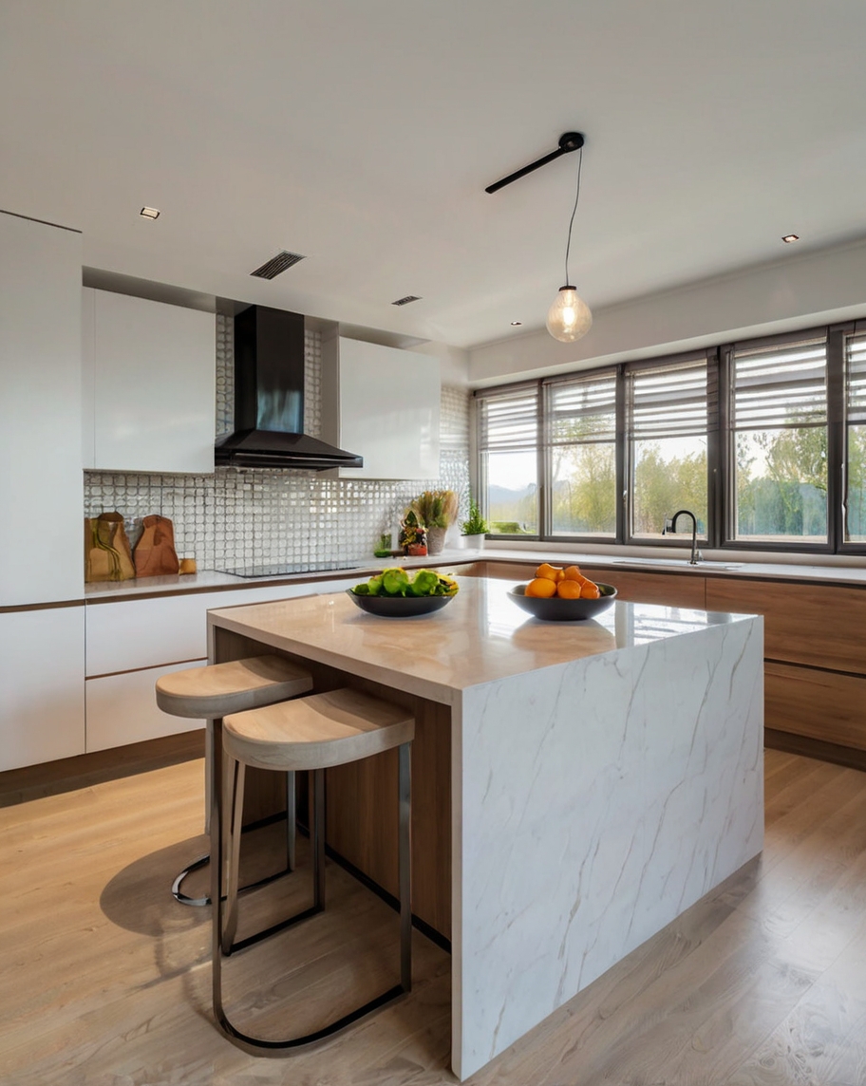
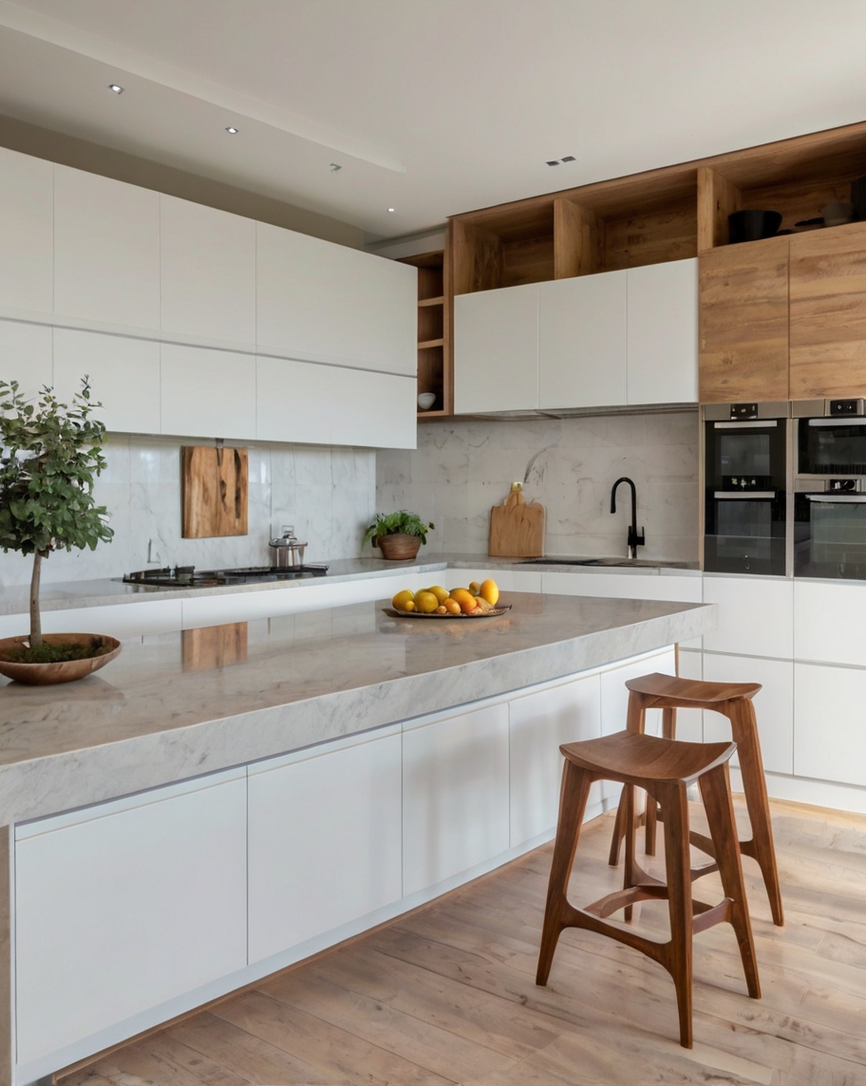
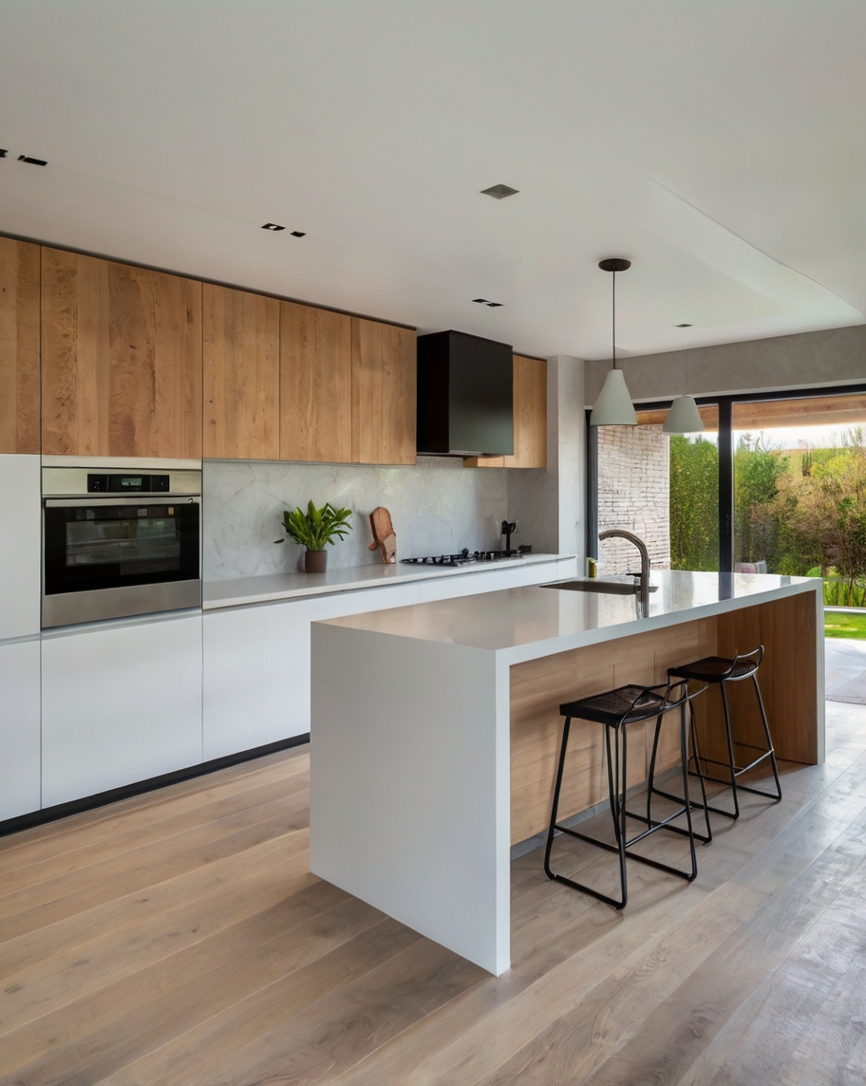
3. Lighting
Good lighting is essential in a U-shaped kitchen. Combine natural light with task lighting under cabinets and over the sink or stove. Pendant lights over a peninsula or breakfast bar can add both style and functionality.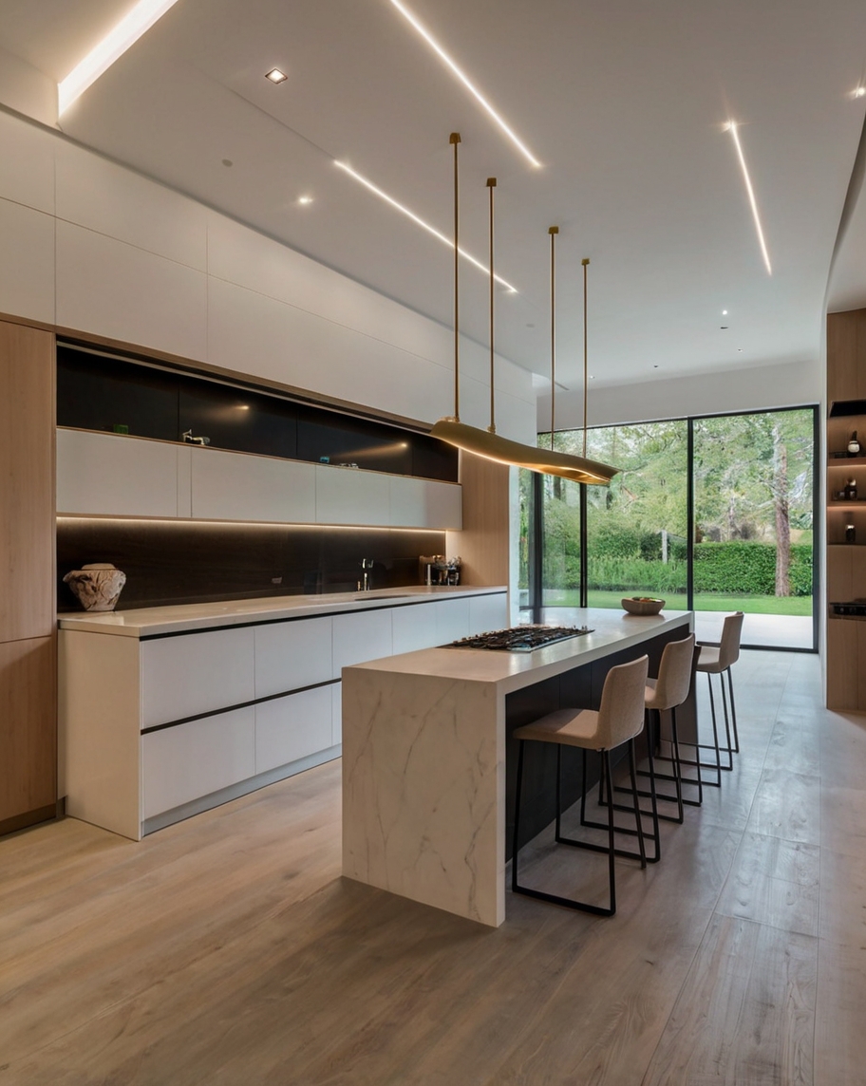
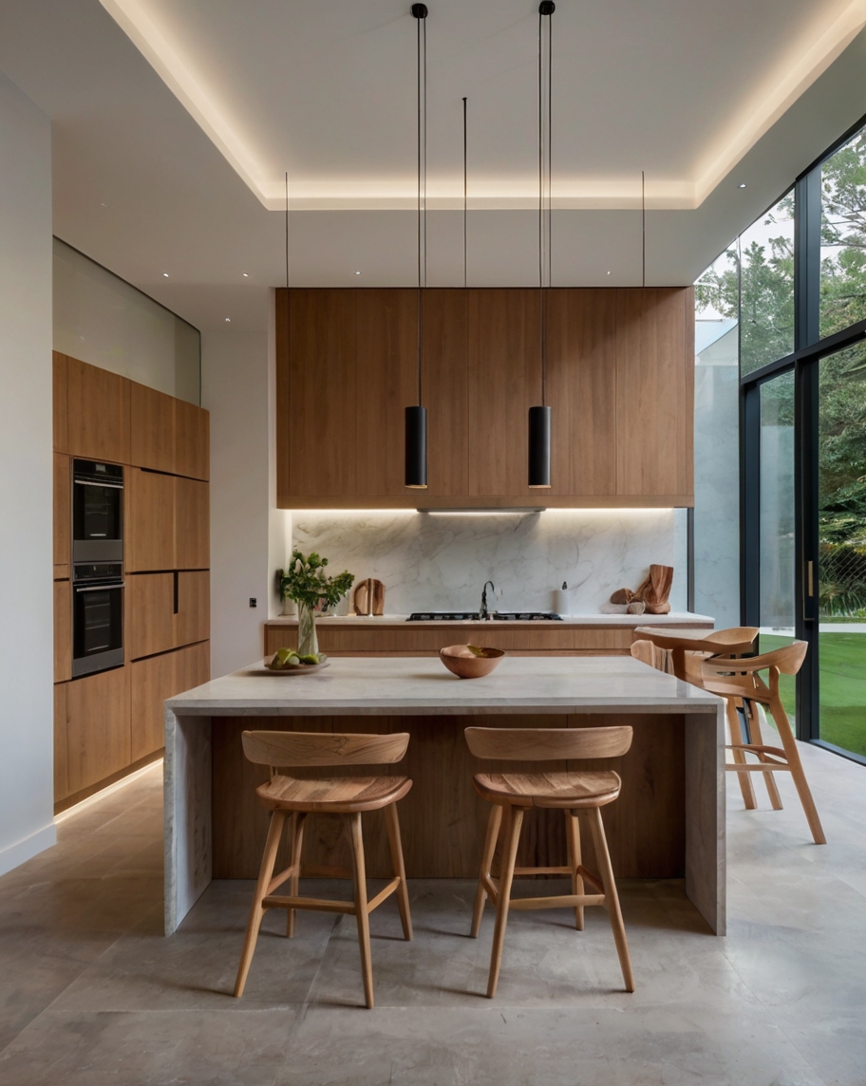
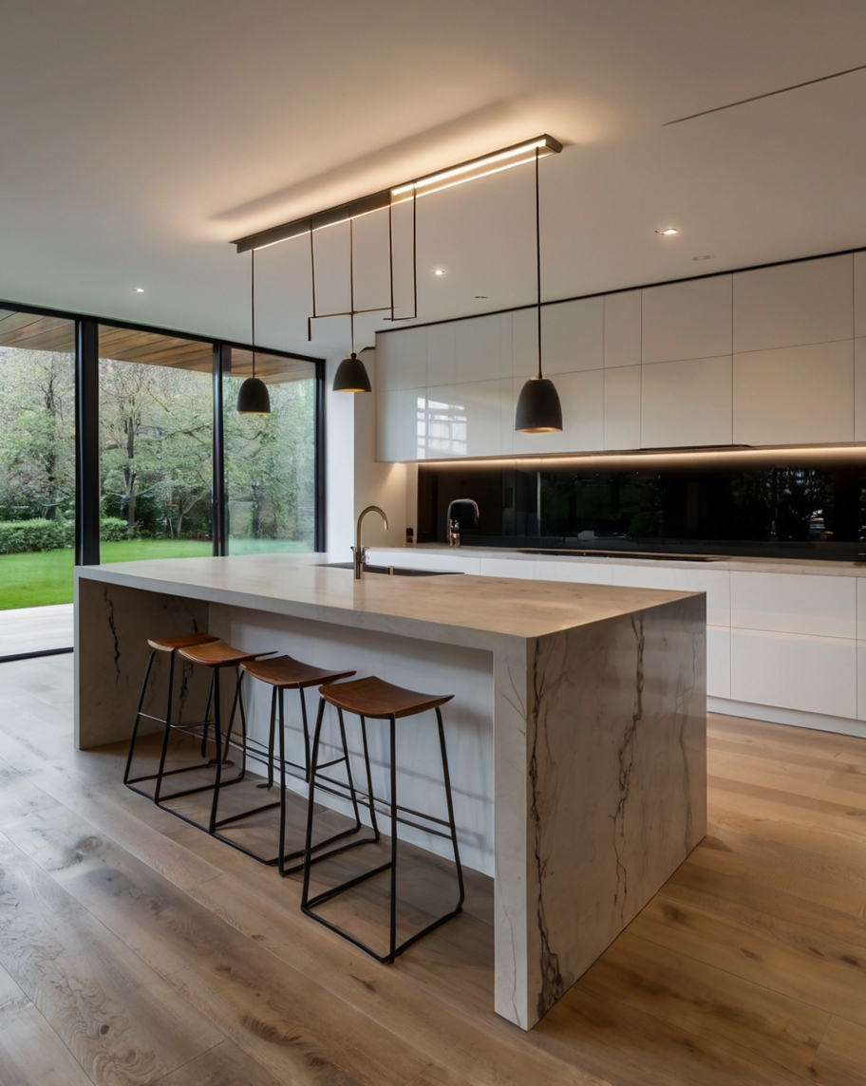
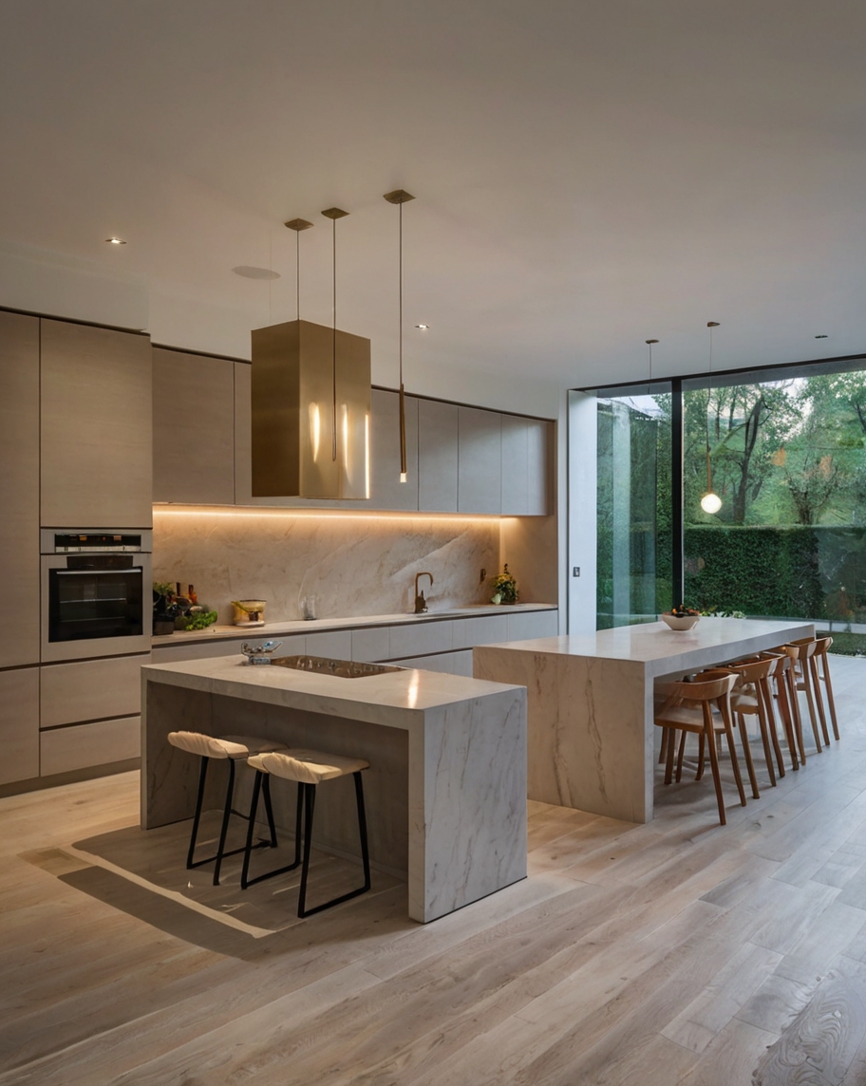
4. Ventilation
Proper ventilation is important, especially if your kitchen is enclosed. An efficient range hood will help to remove cooking odors, smoke, and grease, keeping the air clean and fresh.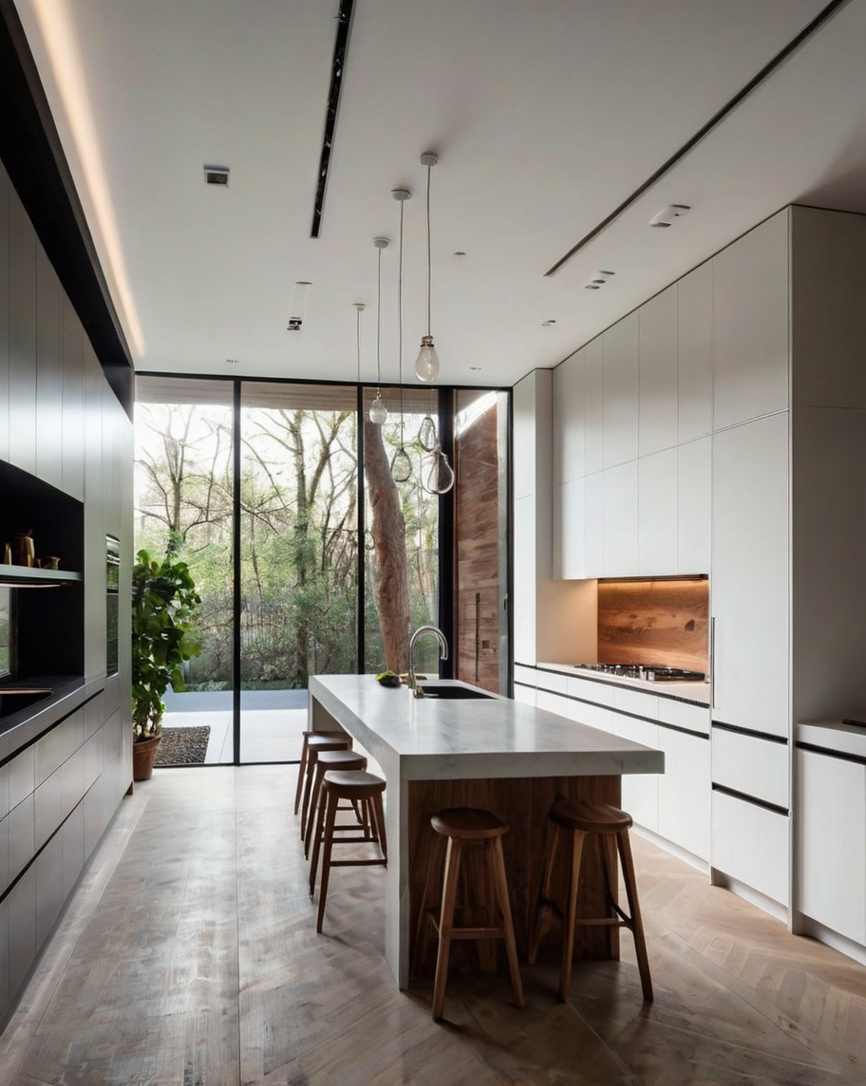
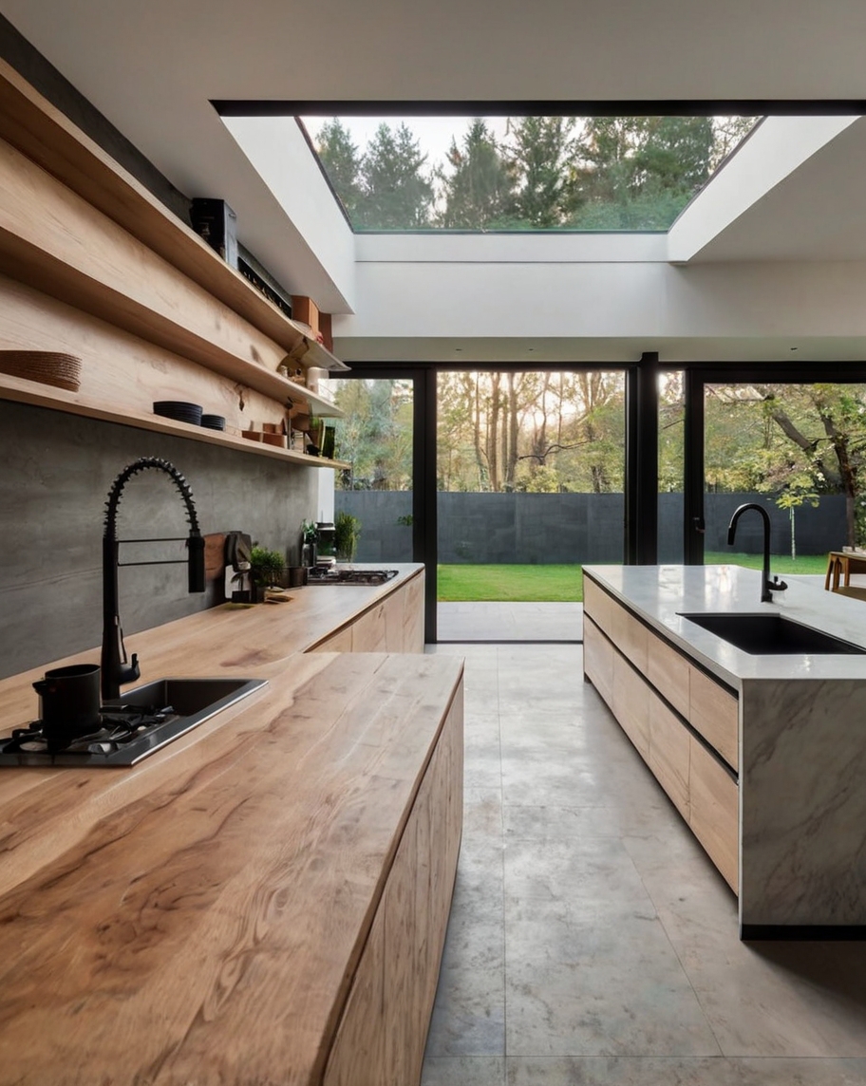
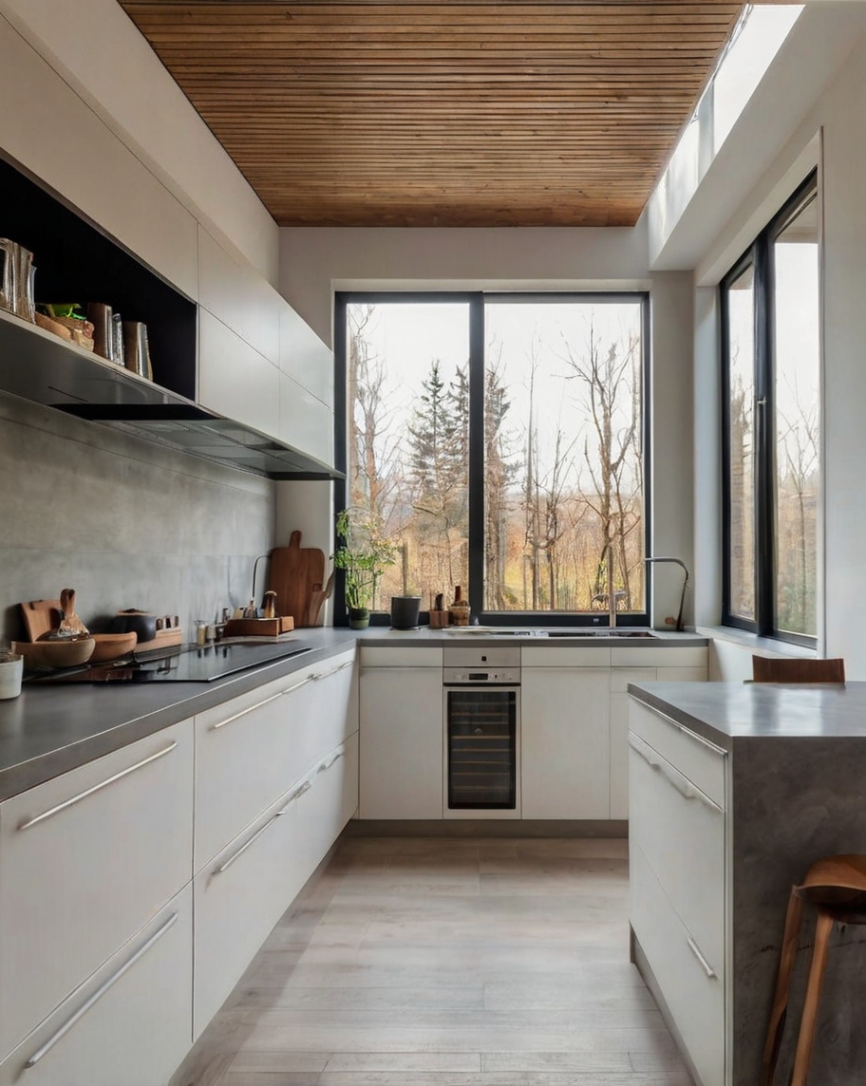
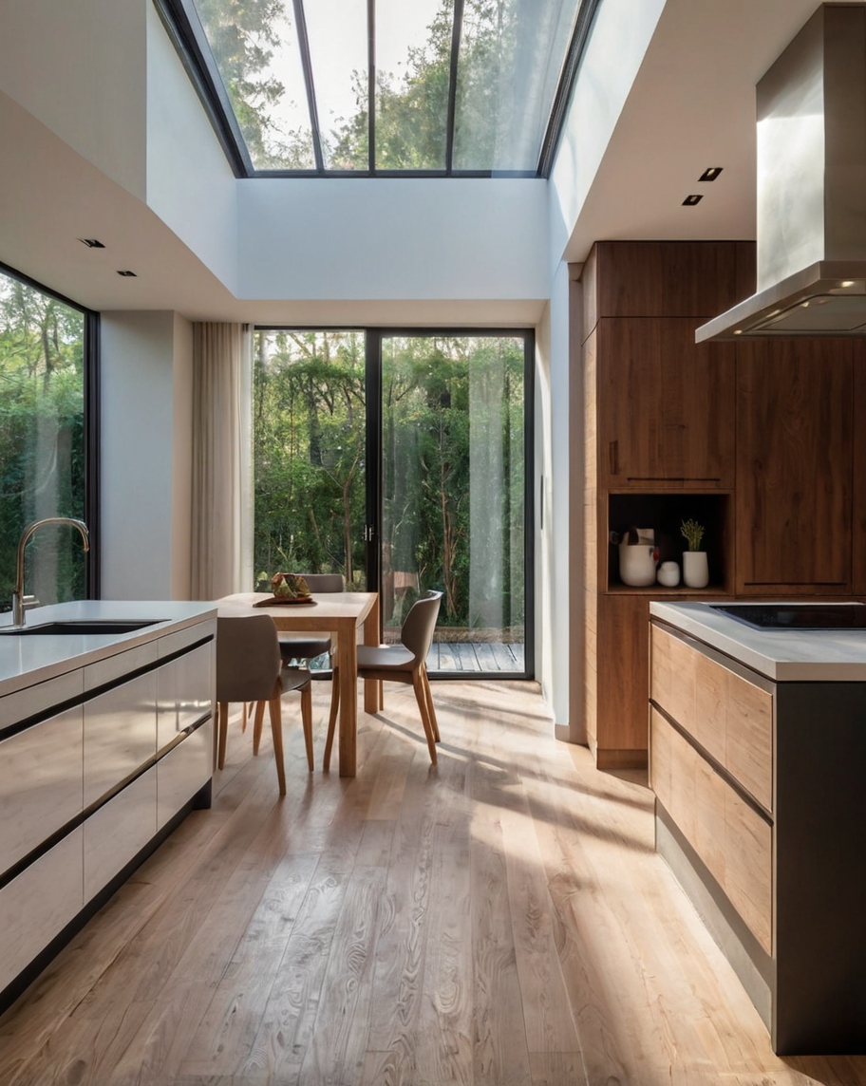
5. Color and Materials
Choose colors and materials that complement the size of your kitchen. Lighter colors can make a smaller U-shaped kitchen feel more spacious, while darker tones can add warmth and coziness to larger spaces. Durable, easy-to-clean materials are ideal for countertops and backsplashes.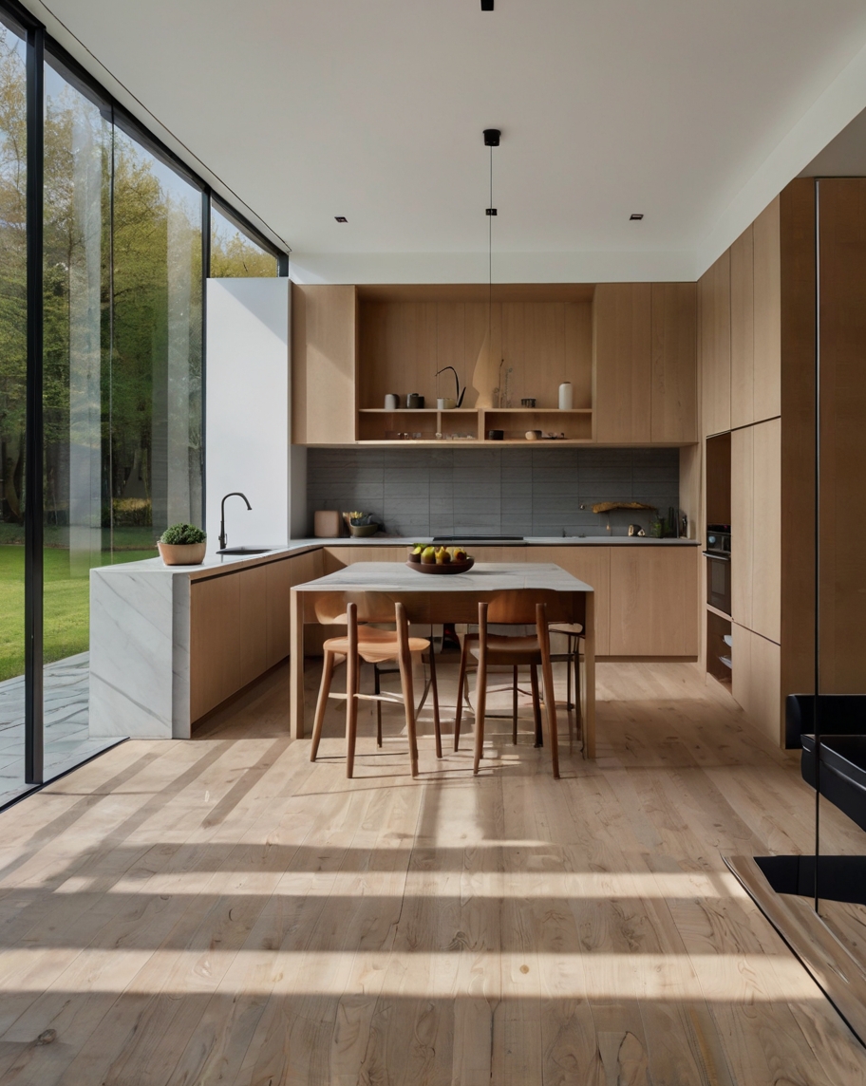
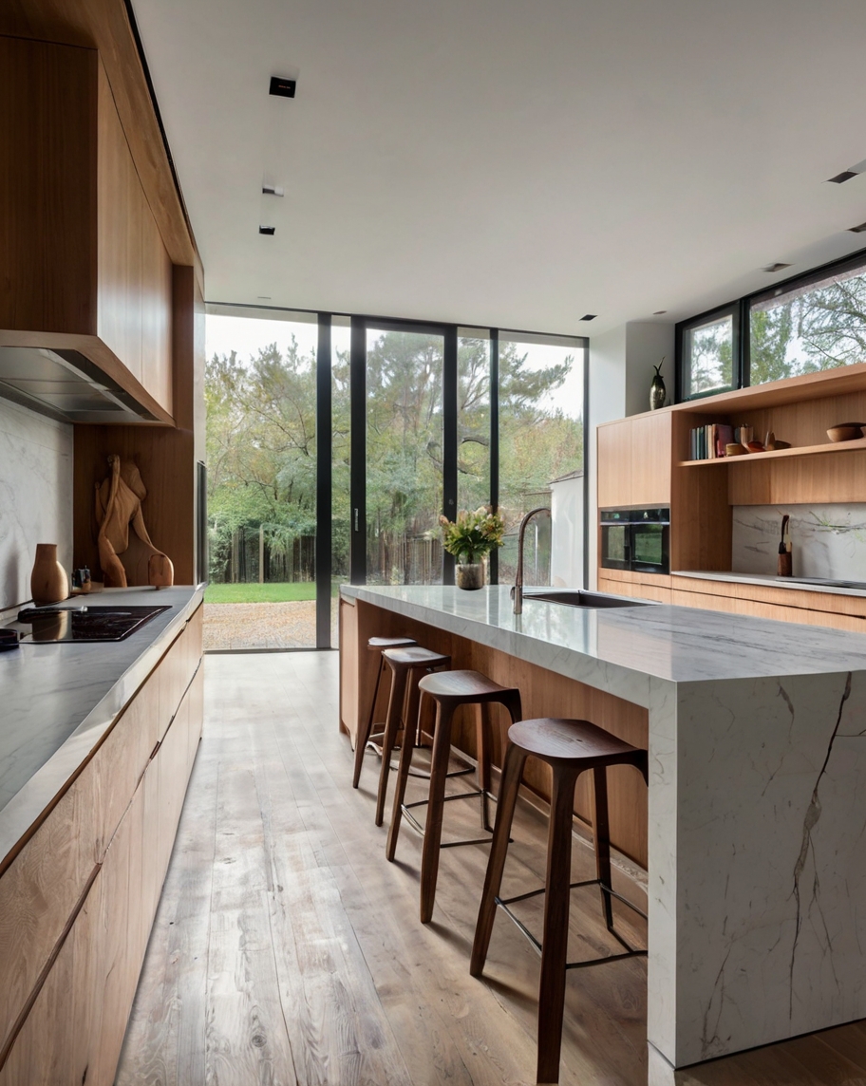
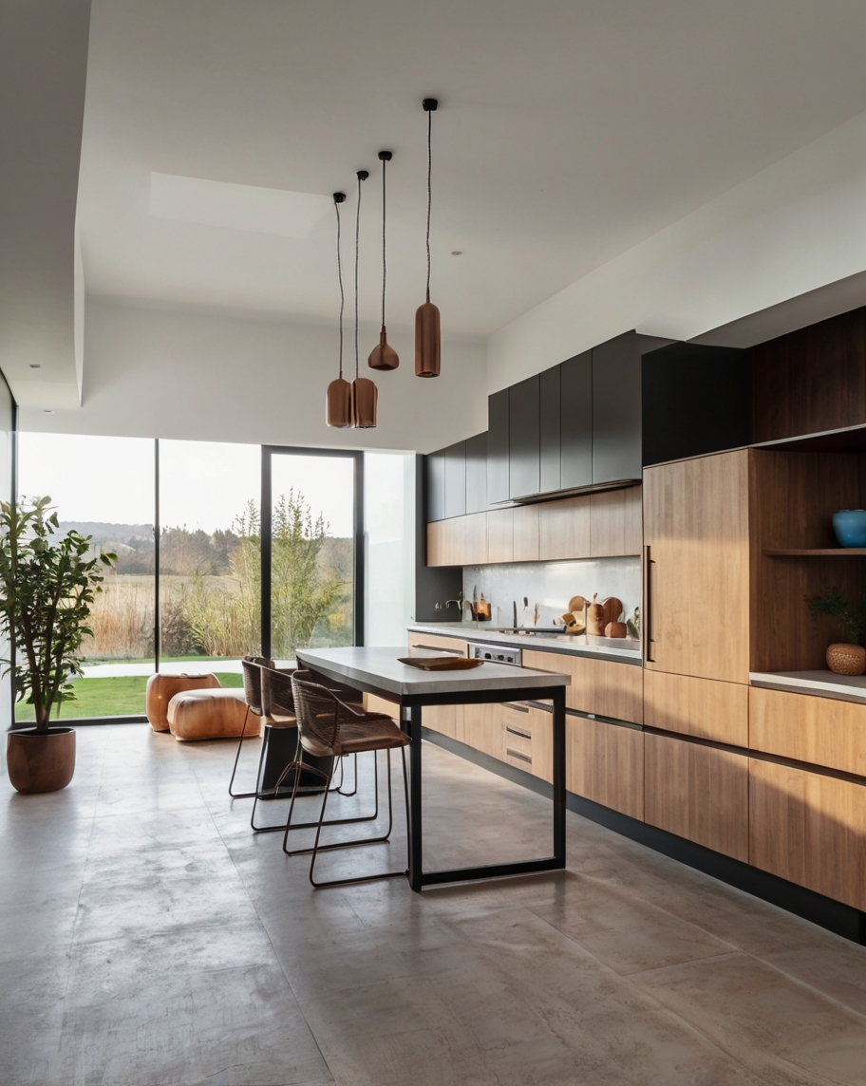
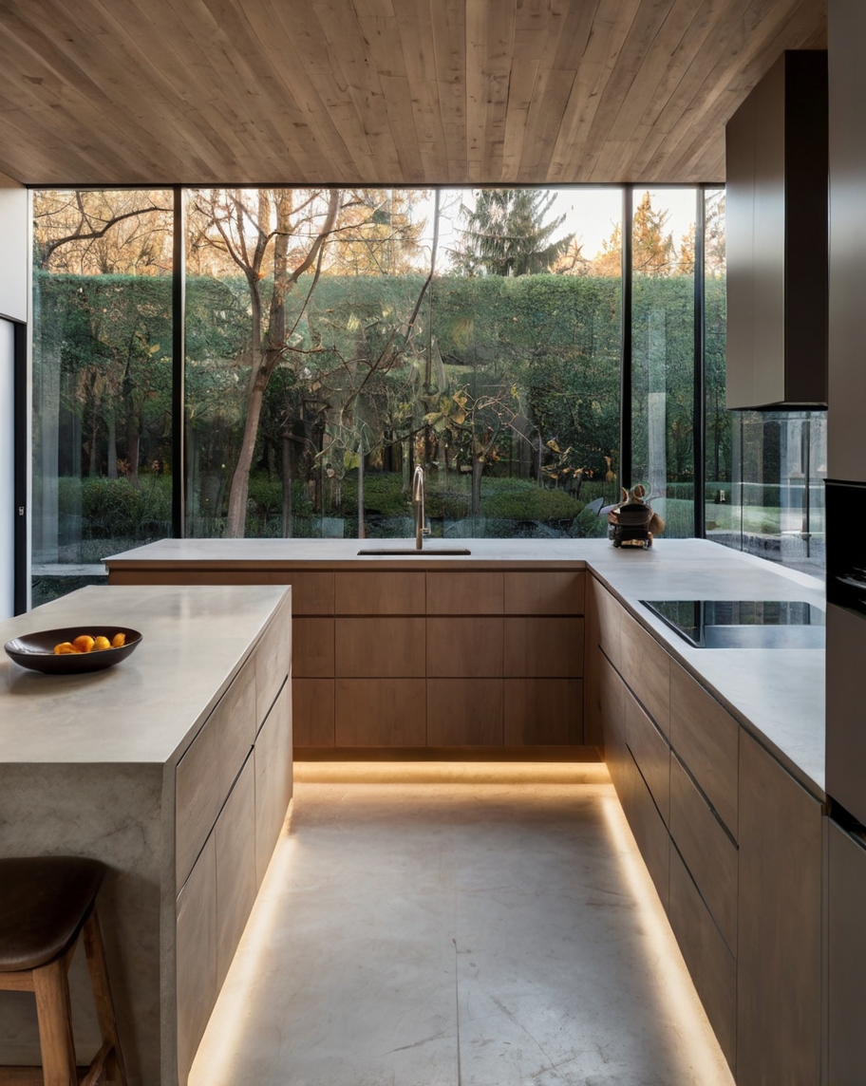
C. Tips for Maximizing a U-Shaped Kitchen
1. Incorporate a Peninsula
If space allows, consider adding a peninsula to one end of the U. This can provide additional seating, counter space, and a casual dining area.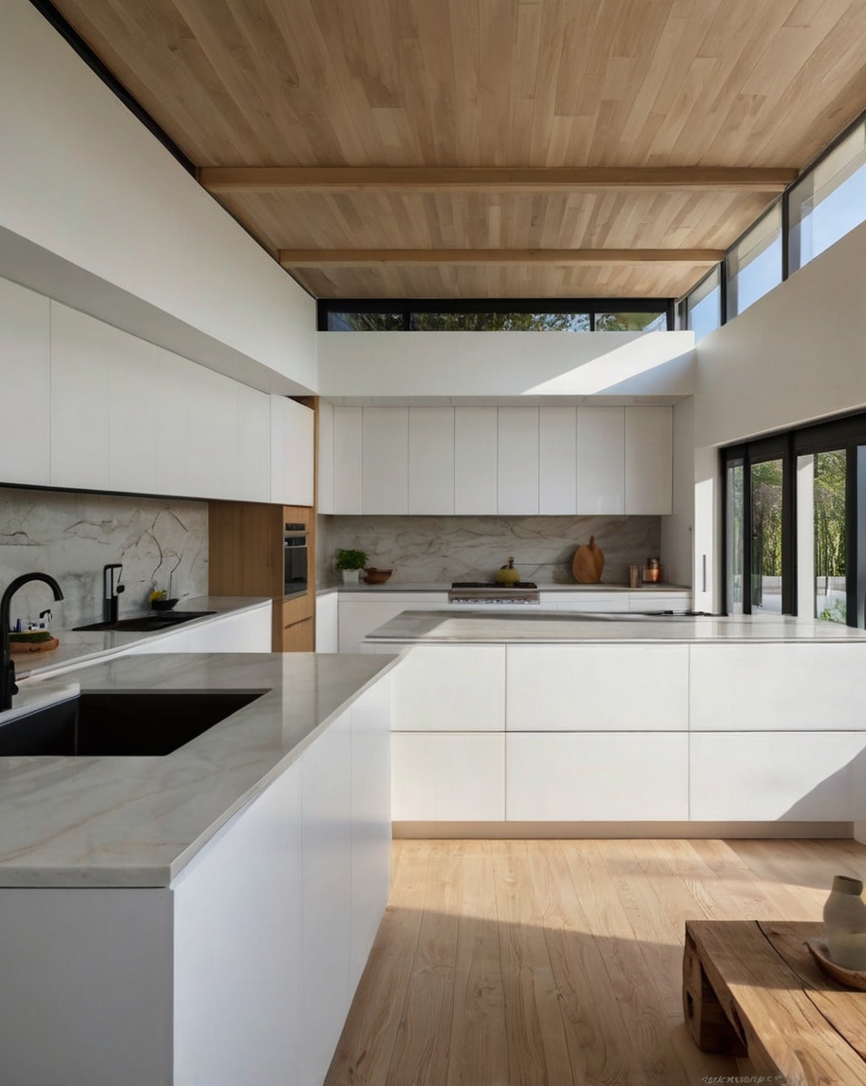
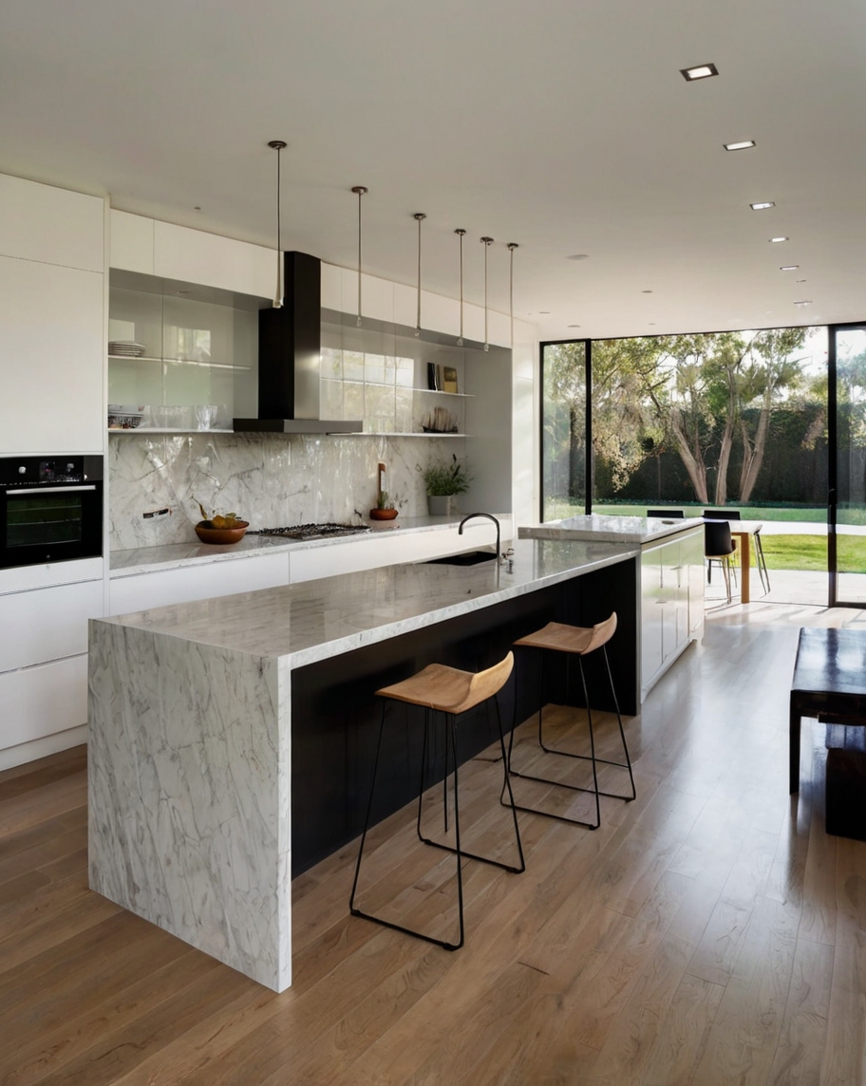
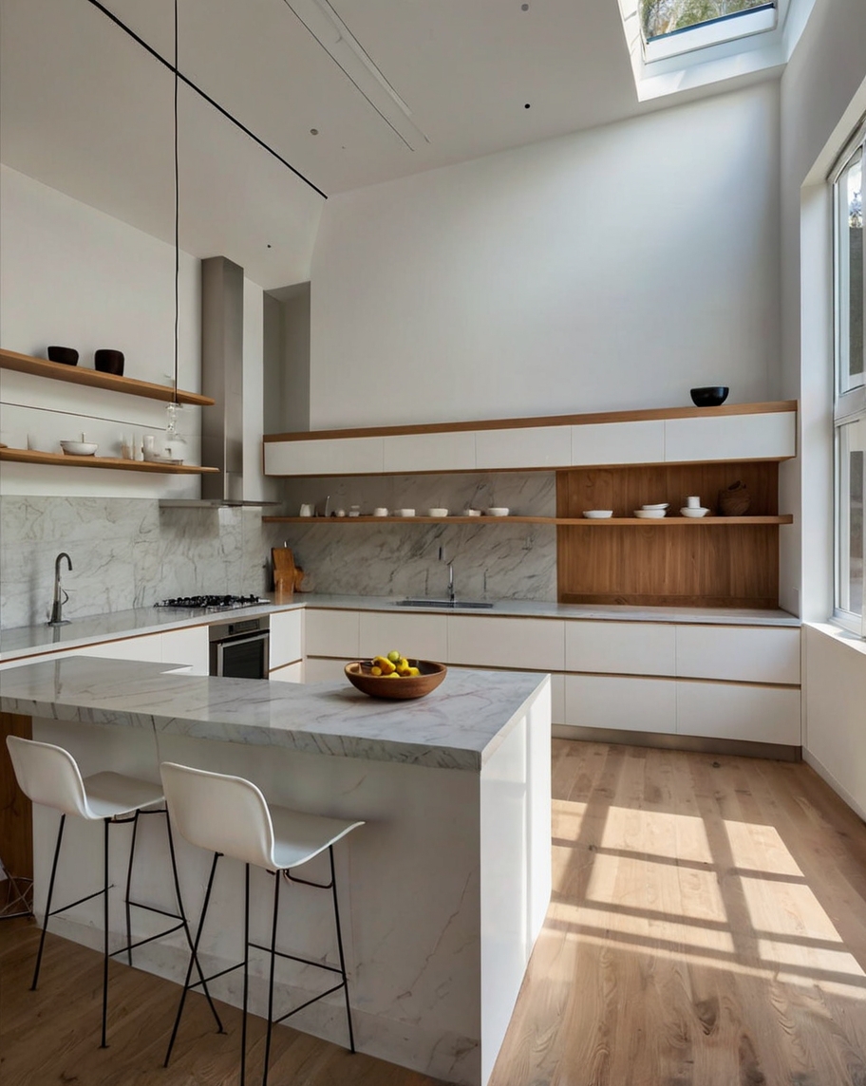
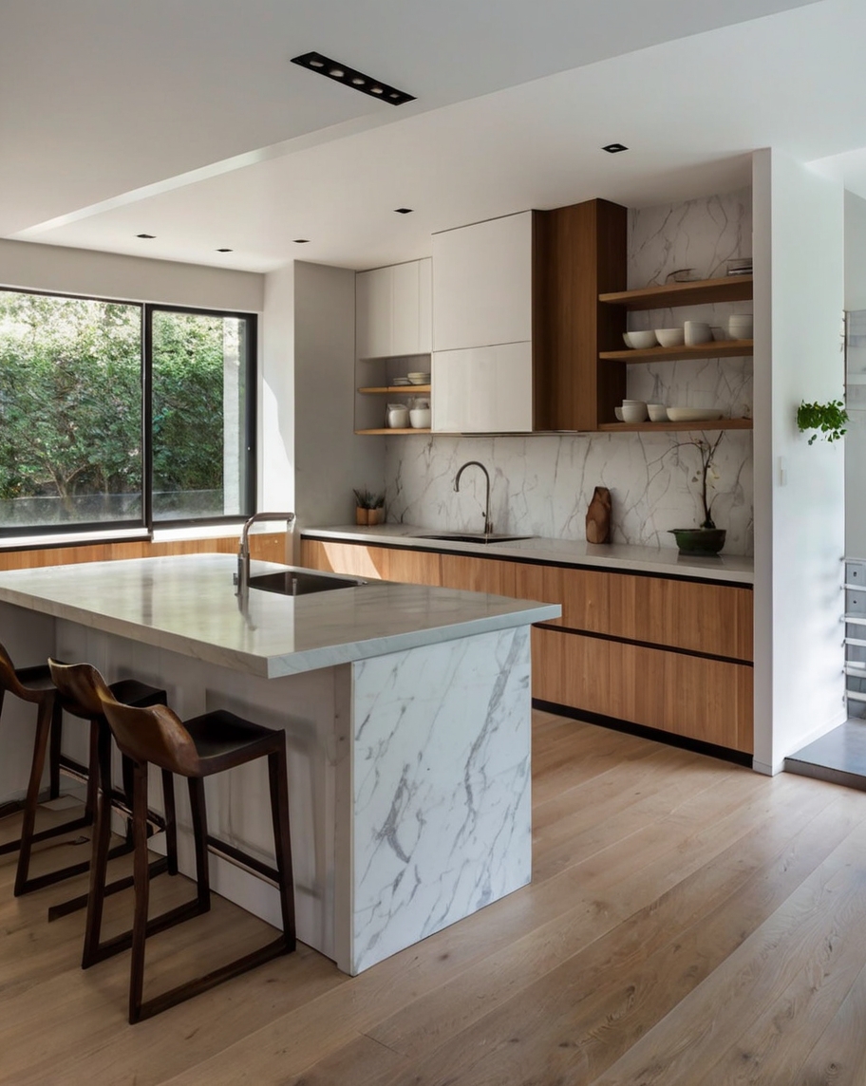
2. Optimize Storage
Use a combination of drawers, cabinets, and open shelving to maximize storage. Vertical storage solutions, such as tall cabinets and wall-mounted racks, can help to keep countertops clear.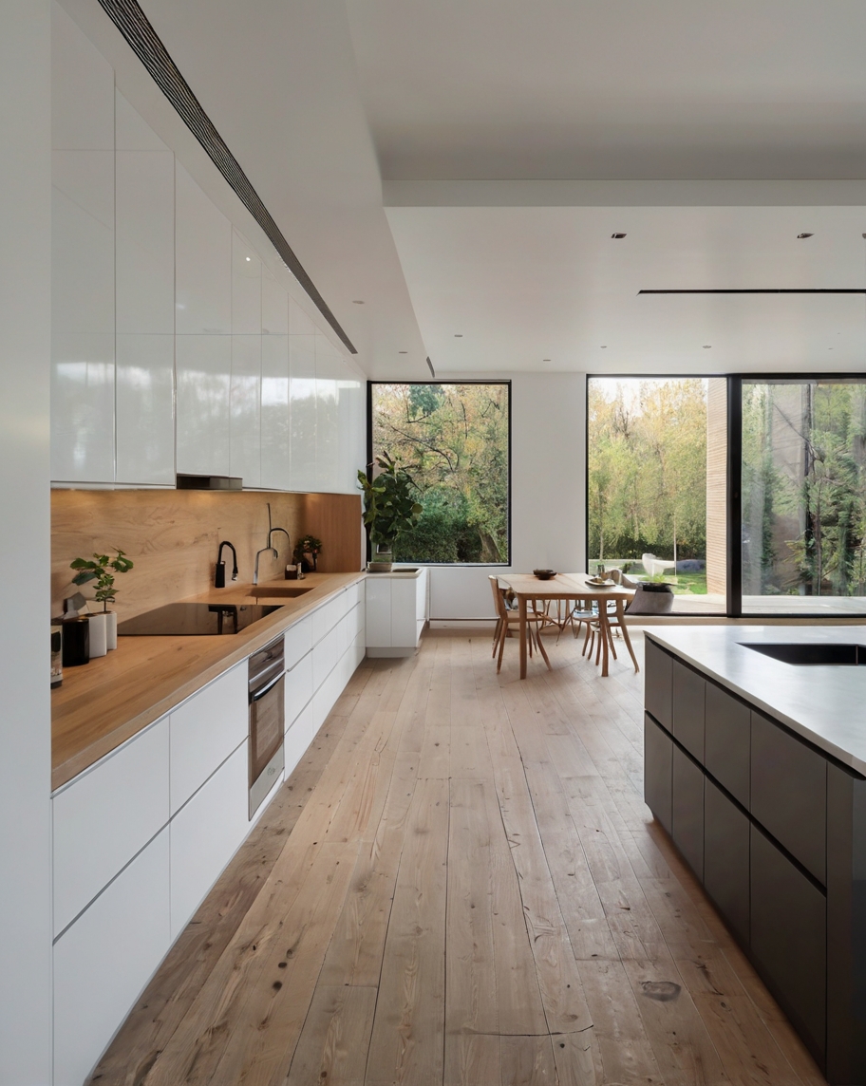
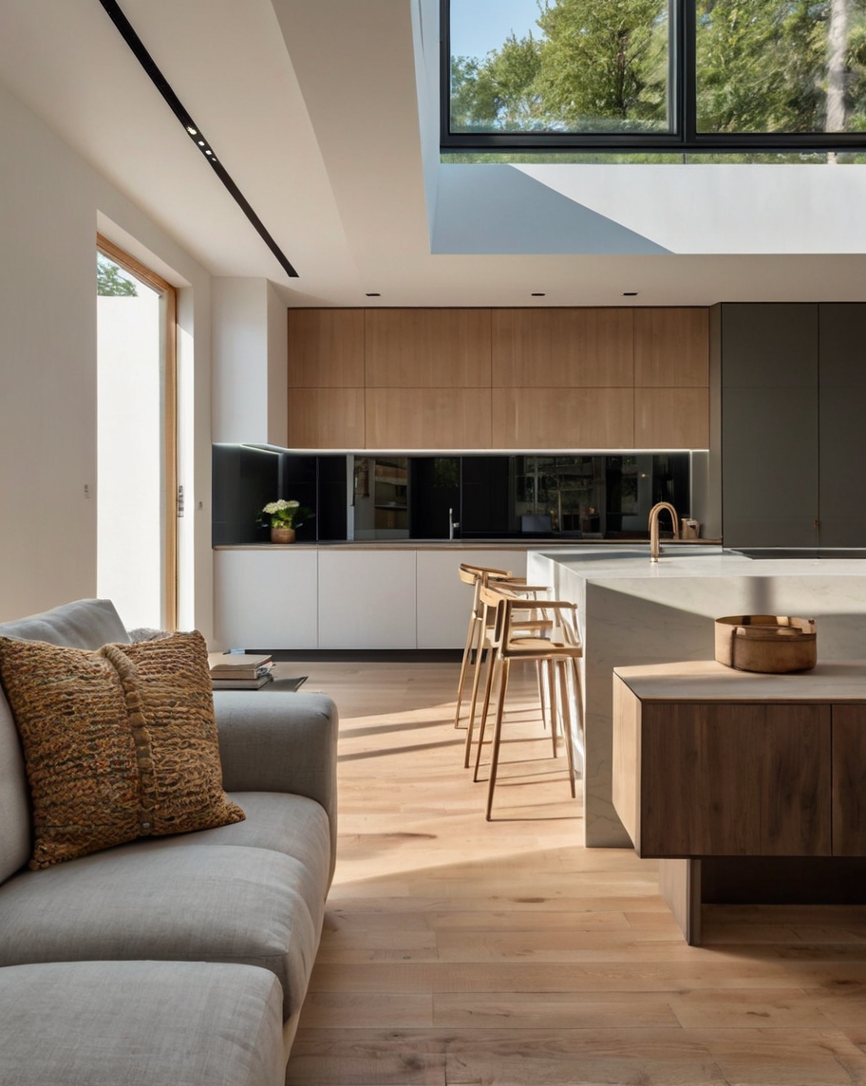
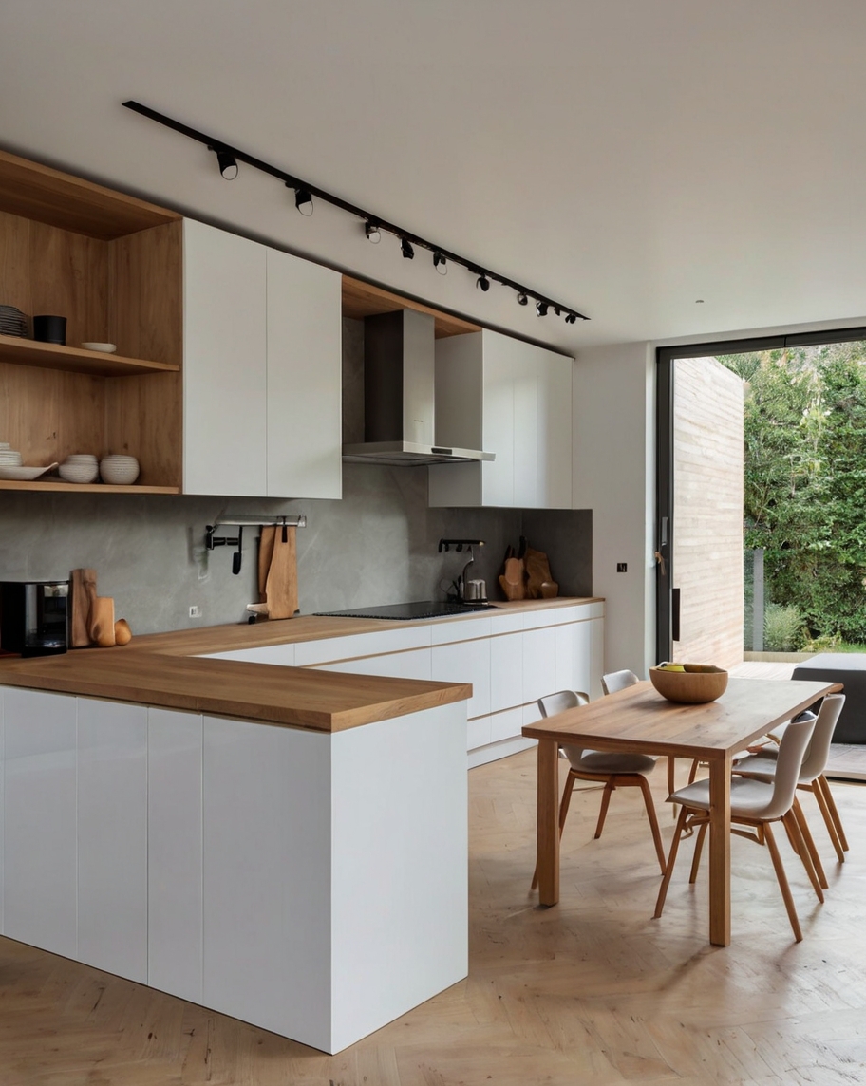
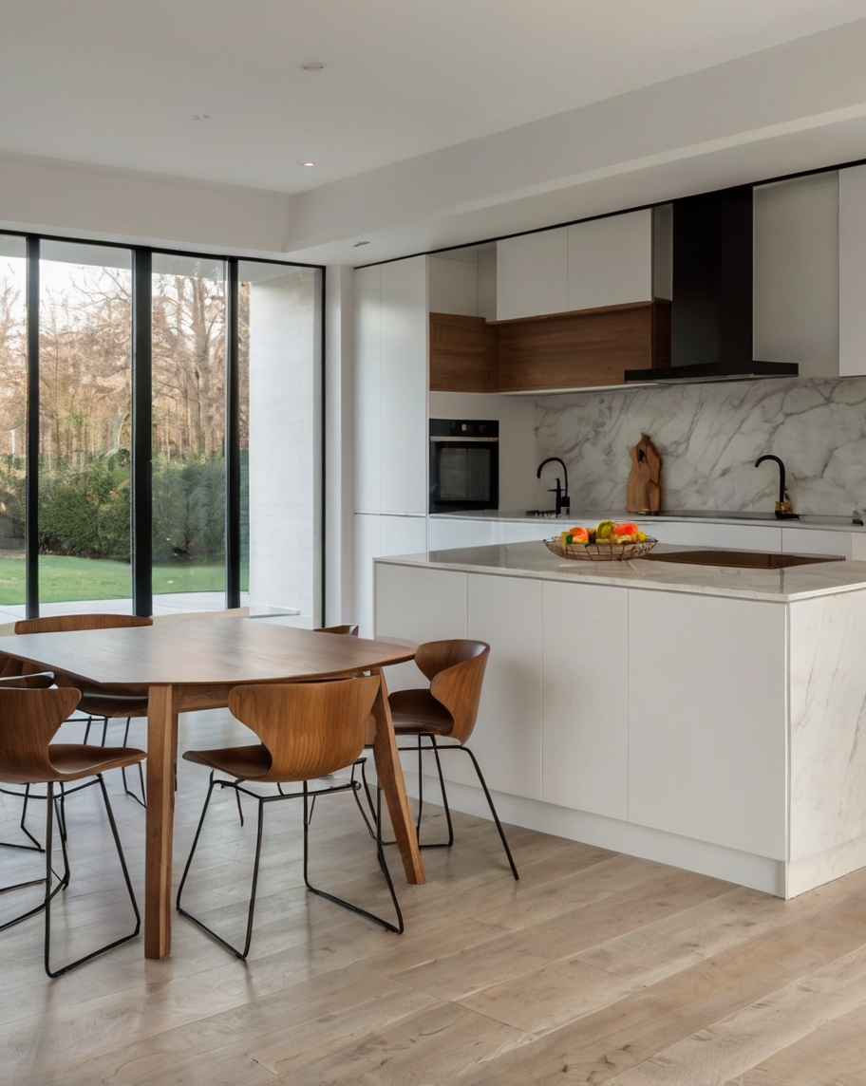
3. Maintain Open Sight Lines
In smaller U-shaped kitchens, keeping sight lines open can prevent the space from feeling cramped. Opt for open shelving, glass-front cabinets, or a mix of both to create a more open feel.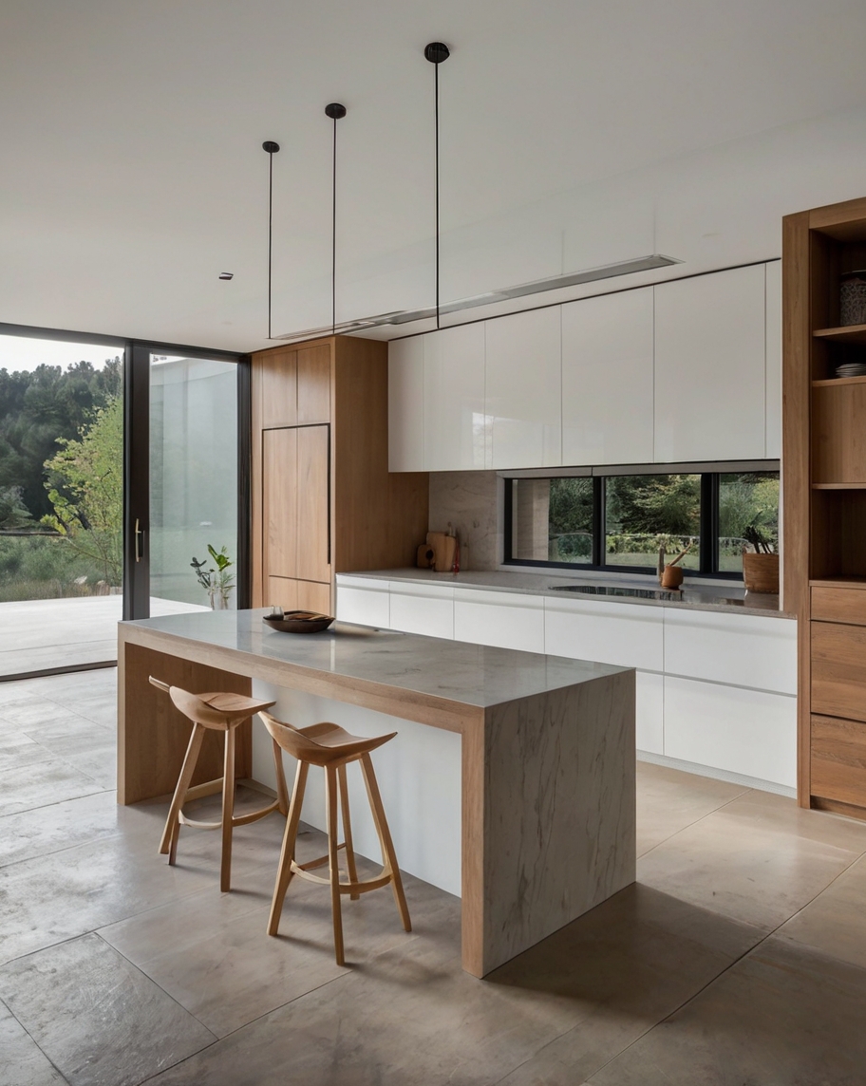
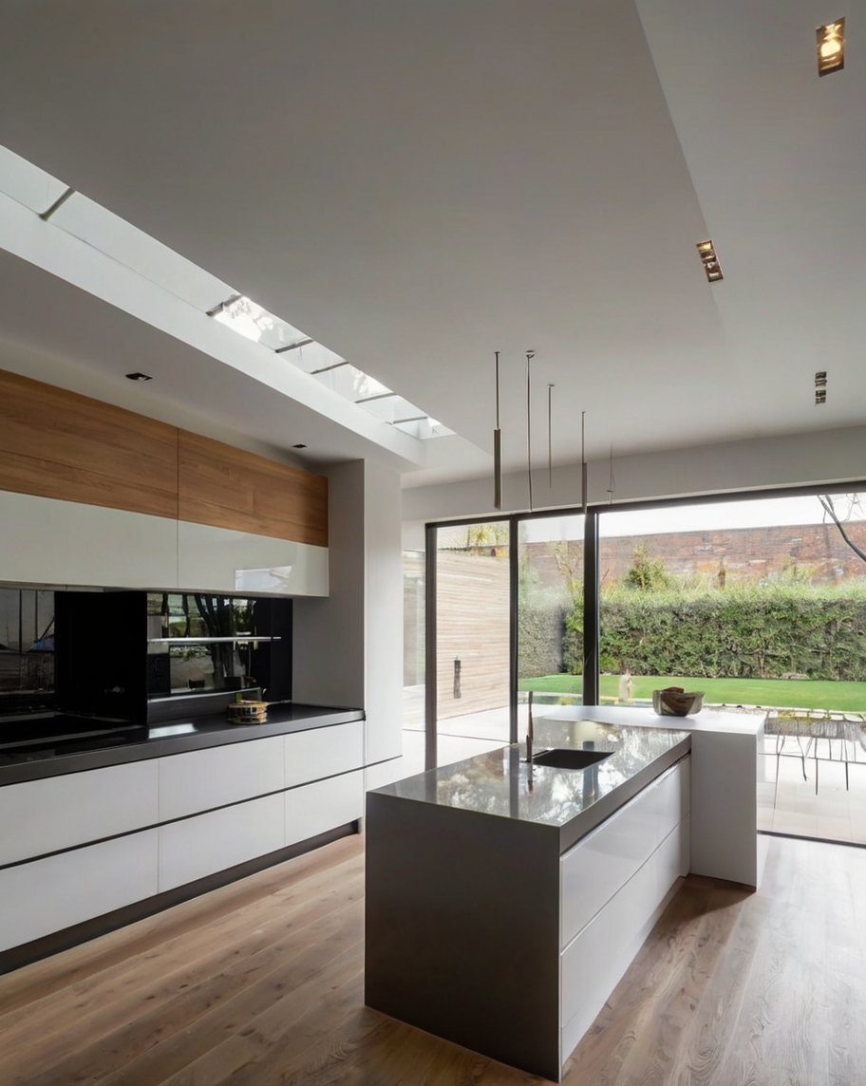
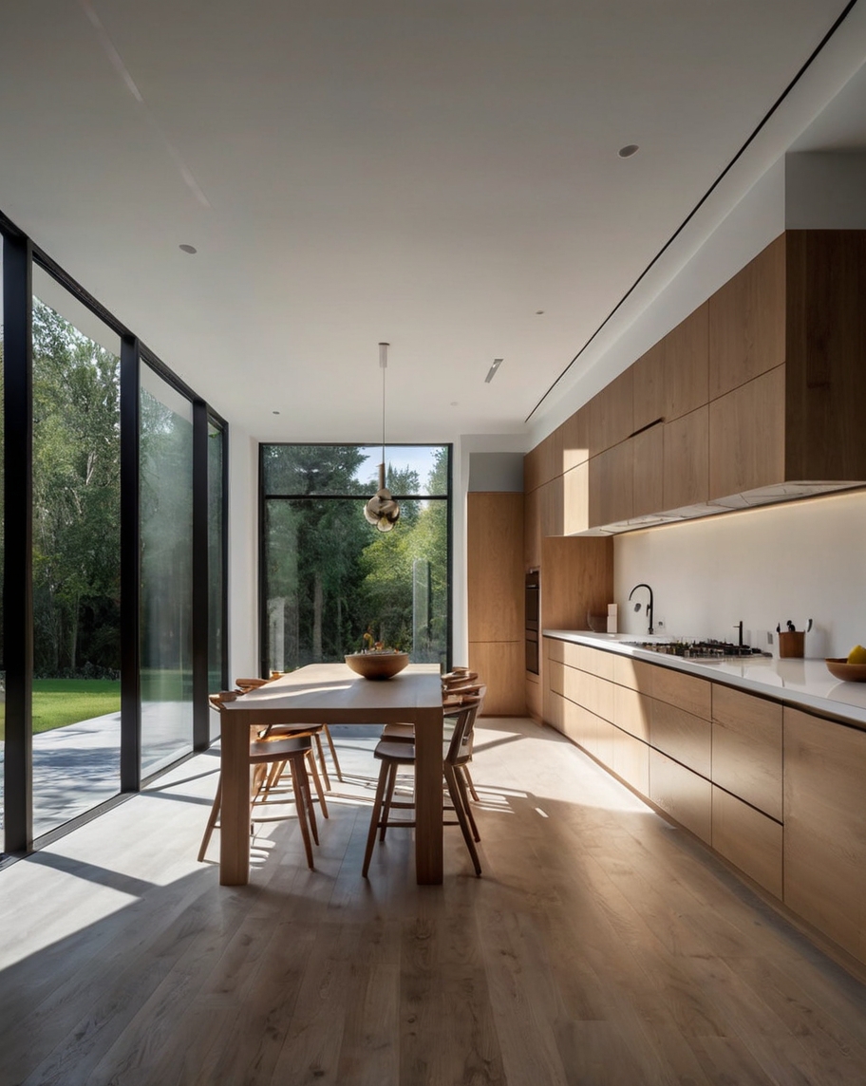
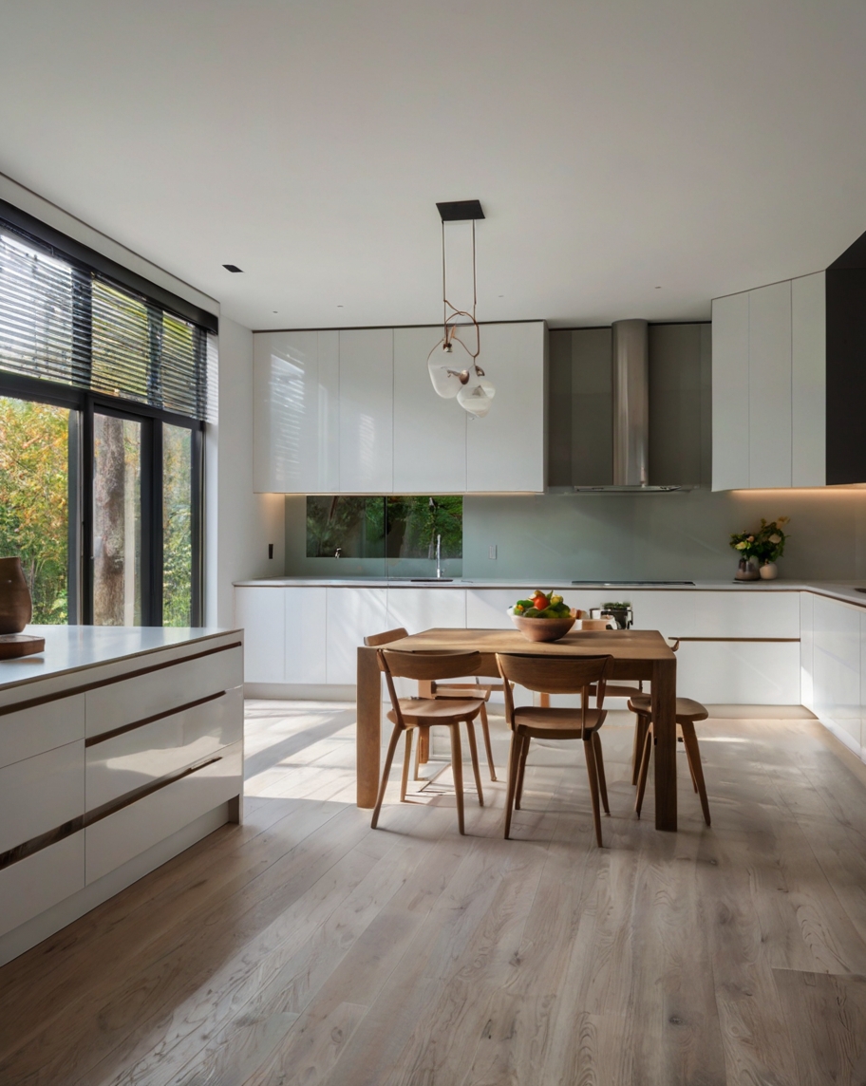
4. Add Personal Touches
Personalize your kitchen with decorative elements such as backsplash tiles, colorful accents, or unique hardware. These touches can add character and make the space feel more inviting.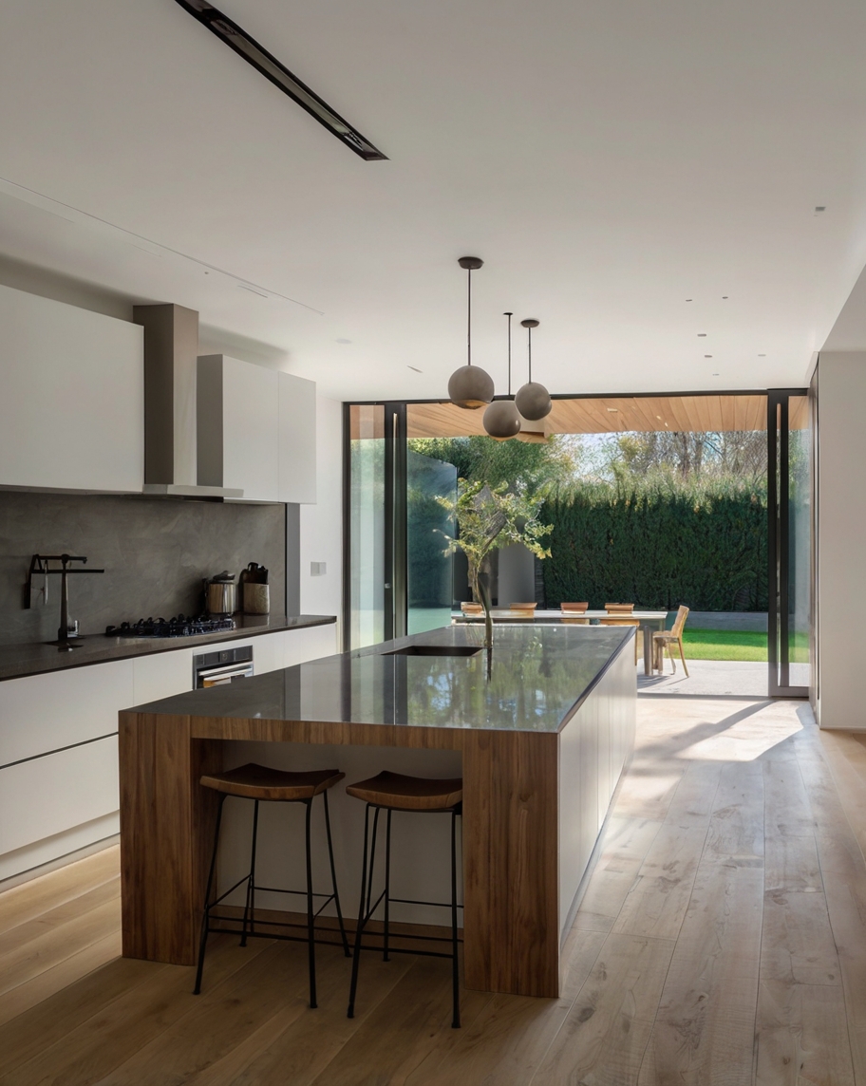
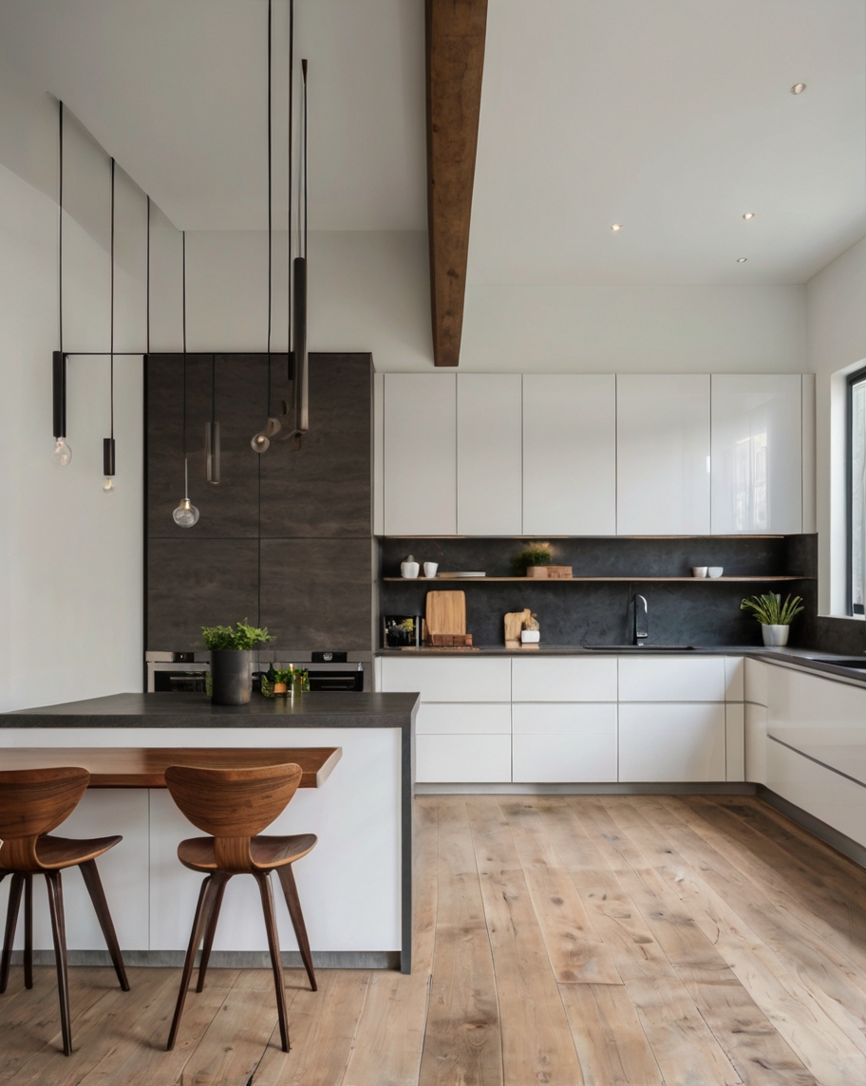
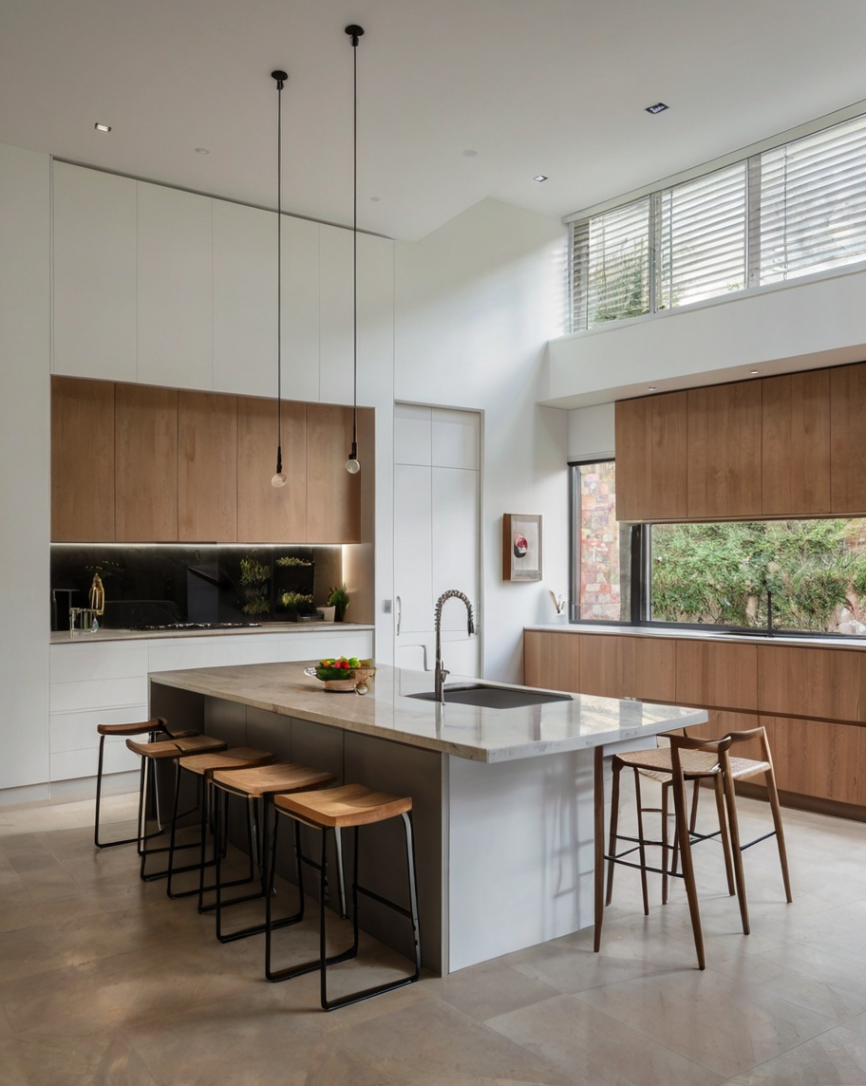
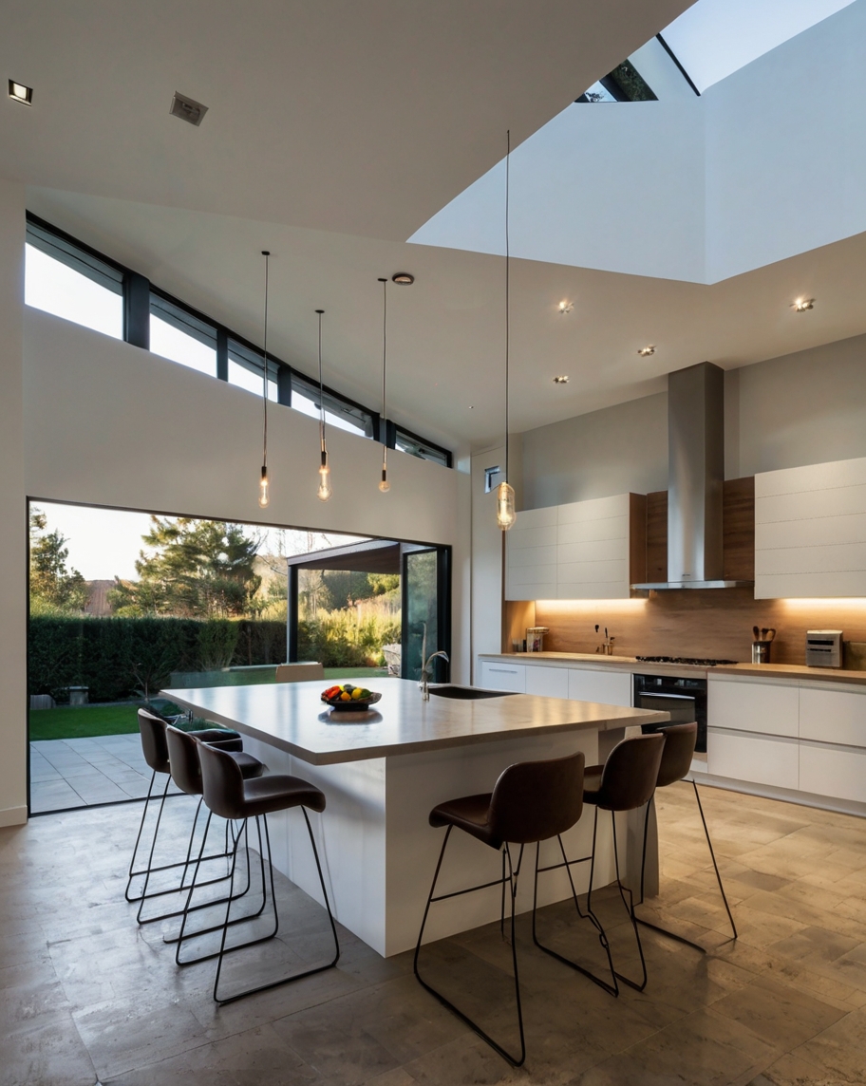
5. Consider Ergonomics
Arrange frequently used items within easy reach to minimize bending and stretching. Think about the height of countertops and the placement of appliances to ensure a comfortable working environment.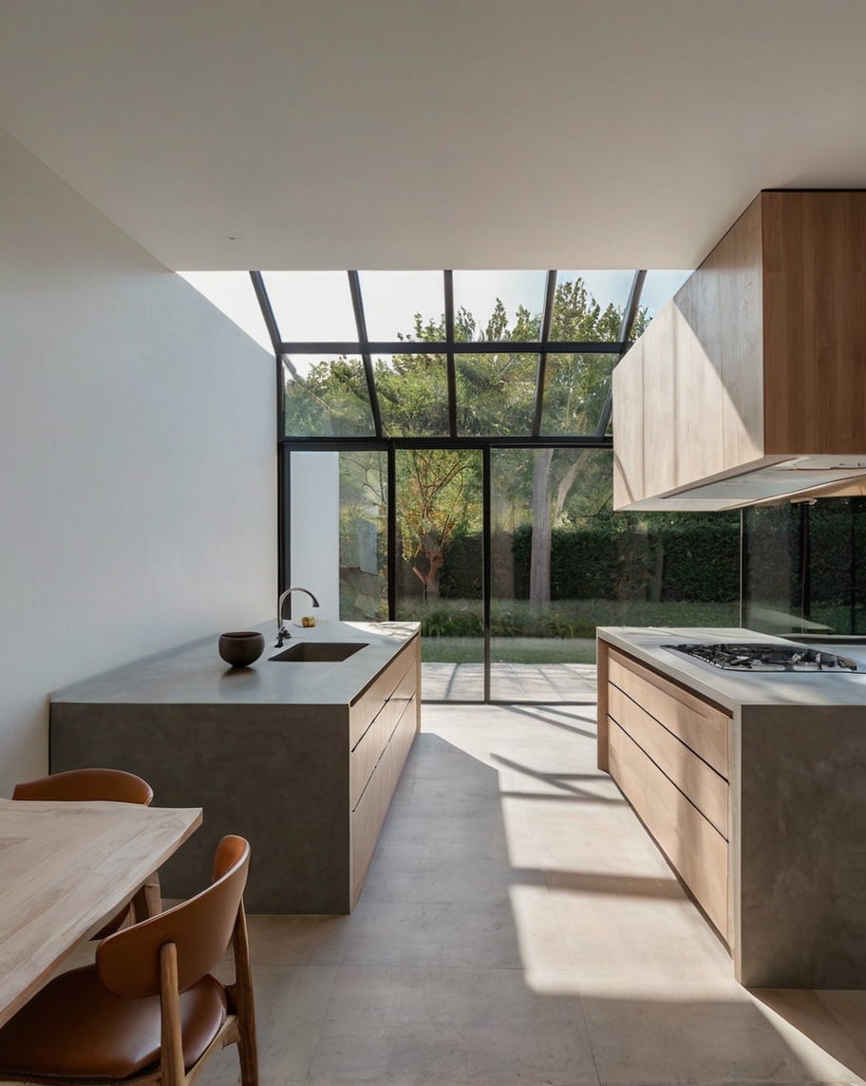
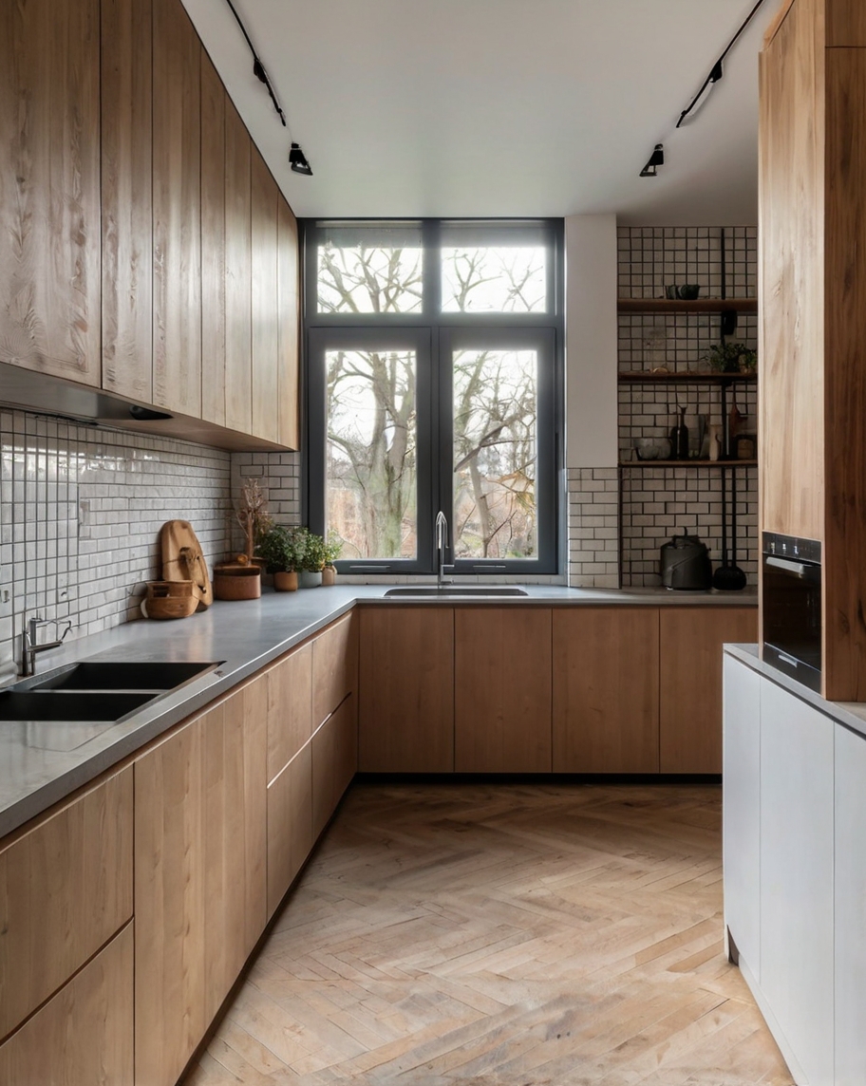
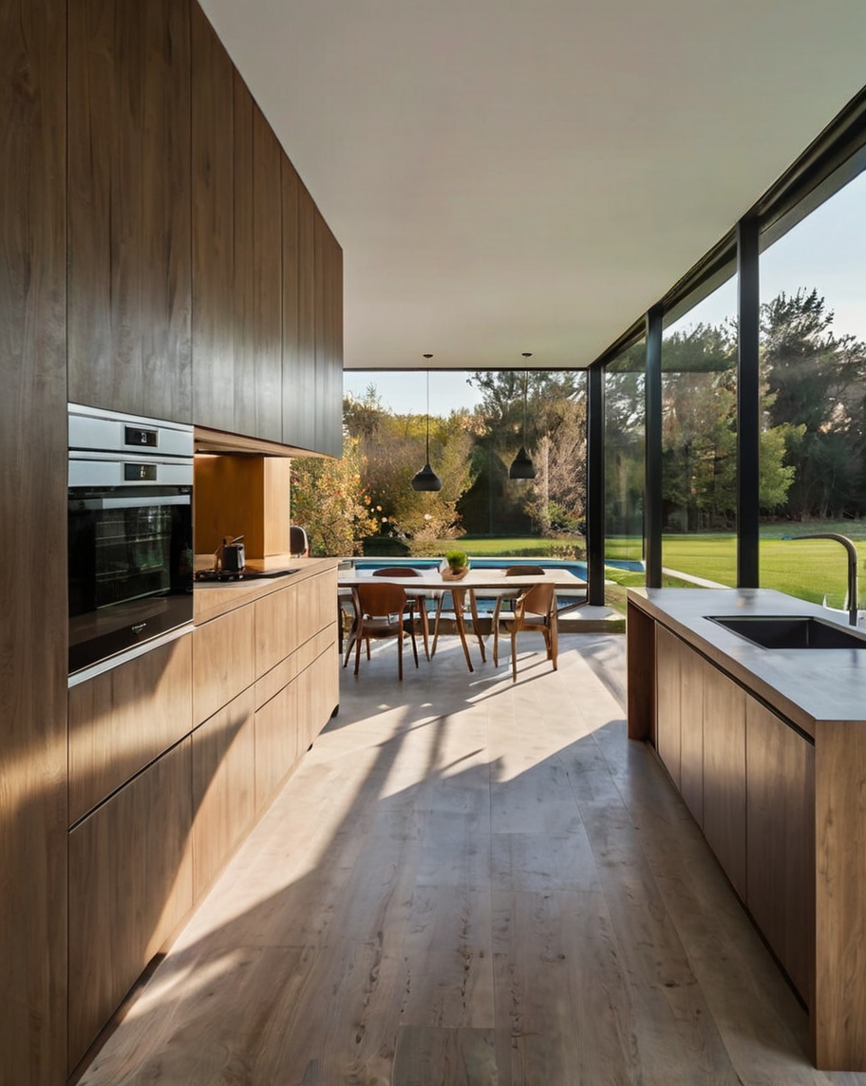
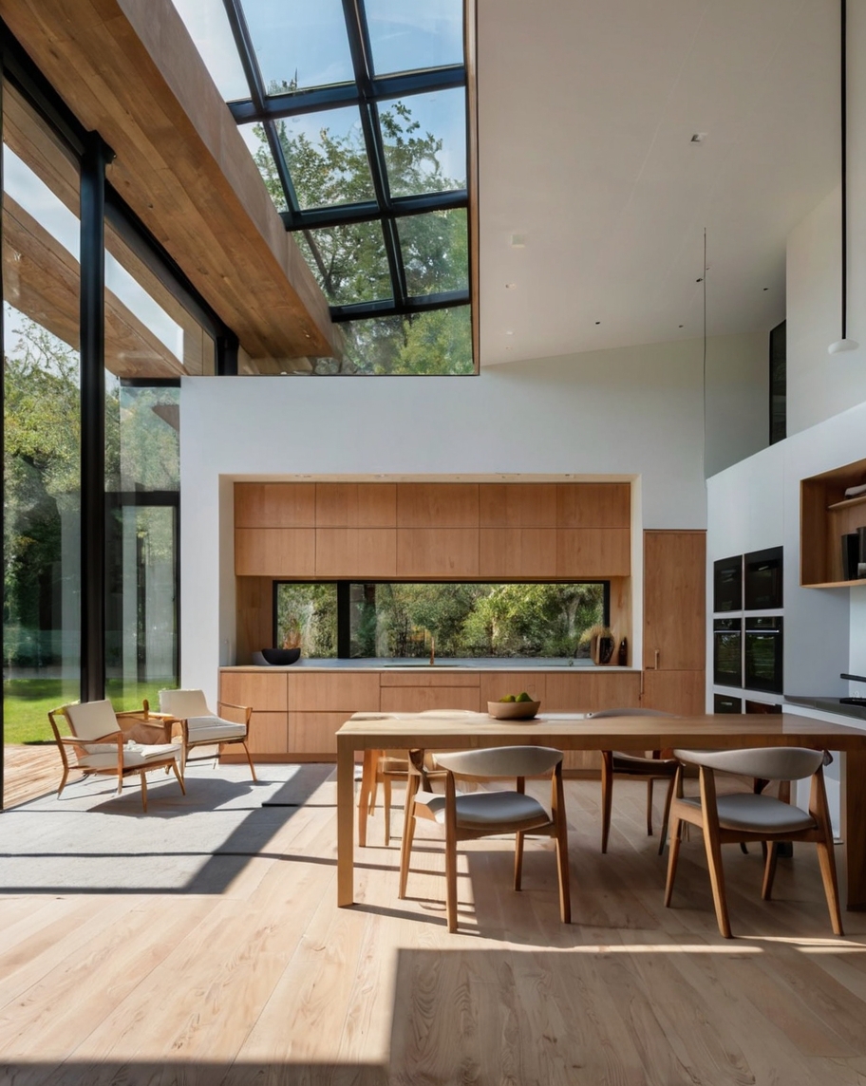
D. Conclusion
The U-shaped kitchen is a versatile and practical layout that can be adapted to fit various spaces and styles.
Its efficient workflow, ample counter space, and enhanced storage options make it a popular choice for many homeowners.
By considering key design elements and incorporating smart solutions, you can create a U-shaped kitchen that is both functional and aesthetically pleasing.
Whether you’re renovating your existing kitchen or designing a new one, the U-shaped layout offers numerous benefits that can enhance your cooking and dining experience.
