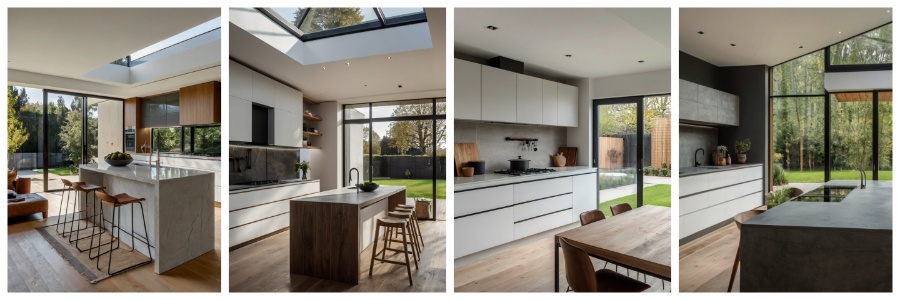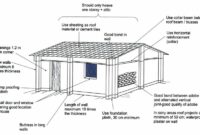In the realm of kitchen design, the L-shaped layout often flies under the radar compared to its more popular counterparts like the U-shaped or open-concept kitchens.
However, this versatile and efficient configuration deserves more attention for its numerous benefits.
This article delves into why L-shaped kitchens are an excellent choice for modern living, focusing on space efficiency, functionality, design flexibility, and aesthetic appeal.
A. Space Efficiency
One of the most significant advantages of an L-shaped kitchen is its space efficiency. This layout makes optimal use of available space, fitting seamlessly into both small and large kitchen areas.
By positioning cabinets and appliances along two perpendicular walls, the L-shape maximizes floor space, allowing for a more open and less cluttered environment.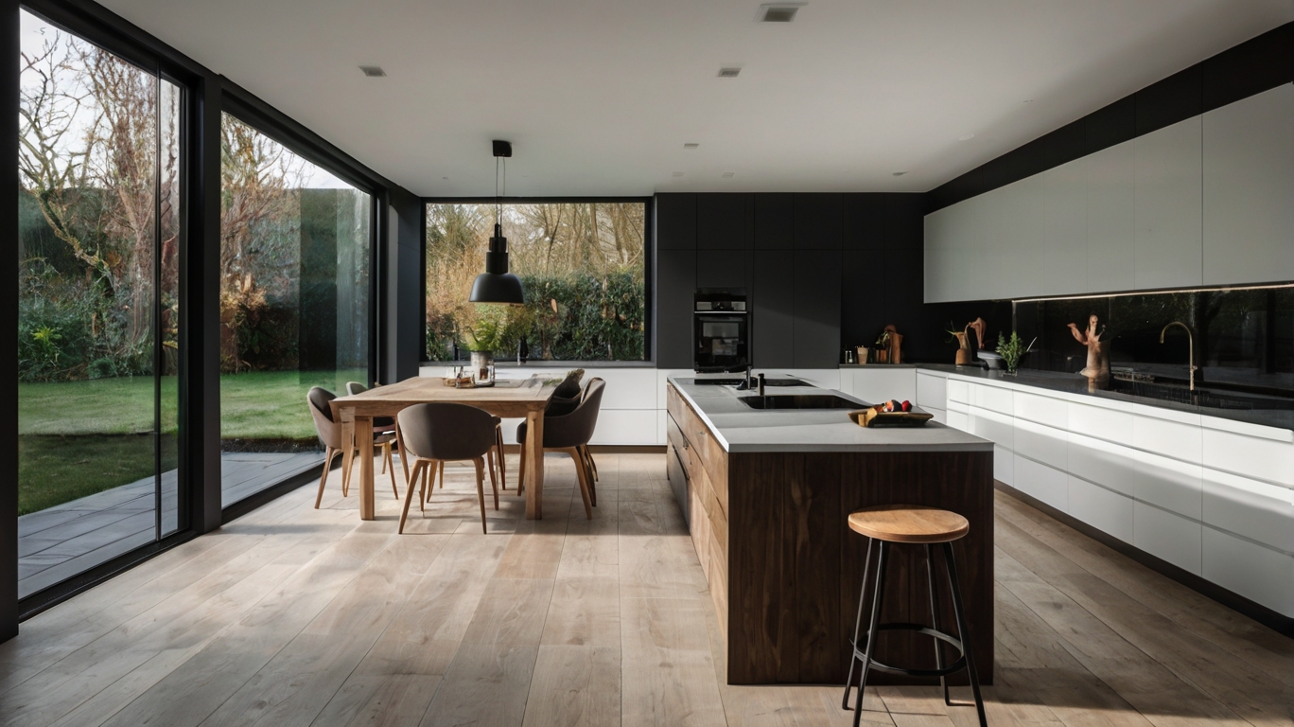
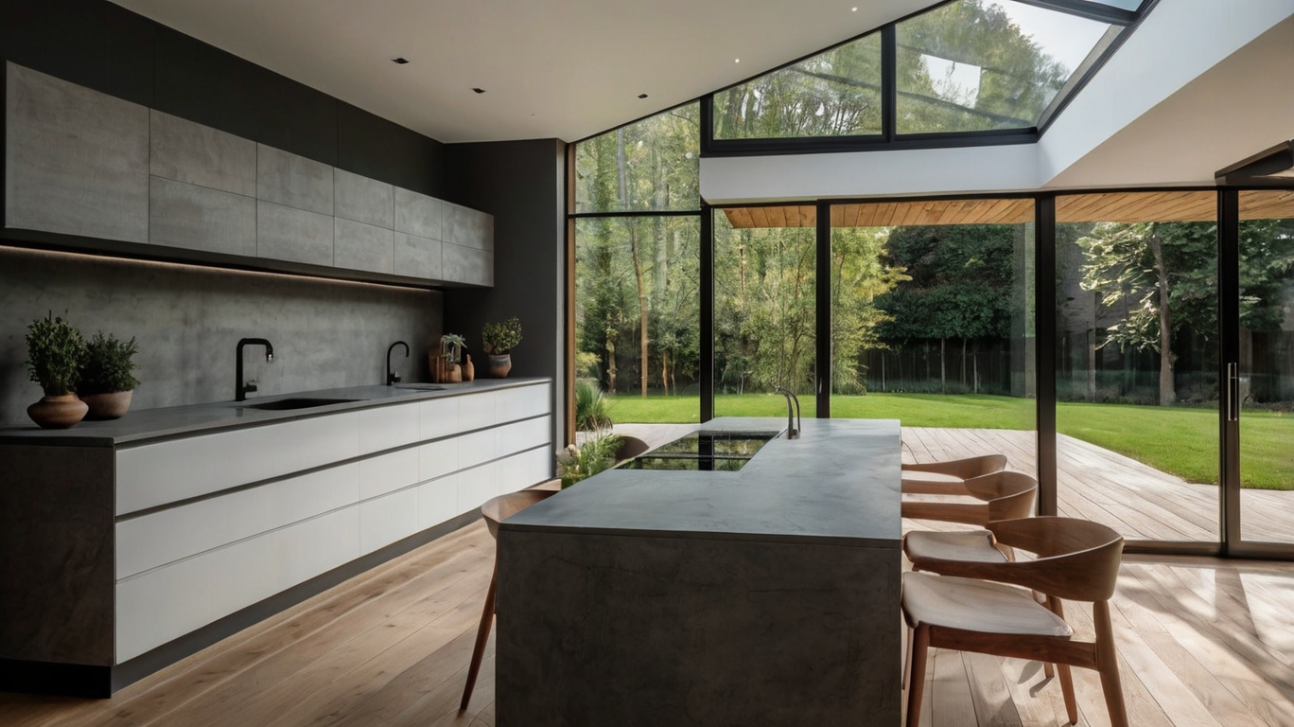
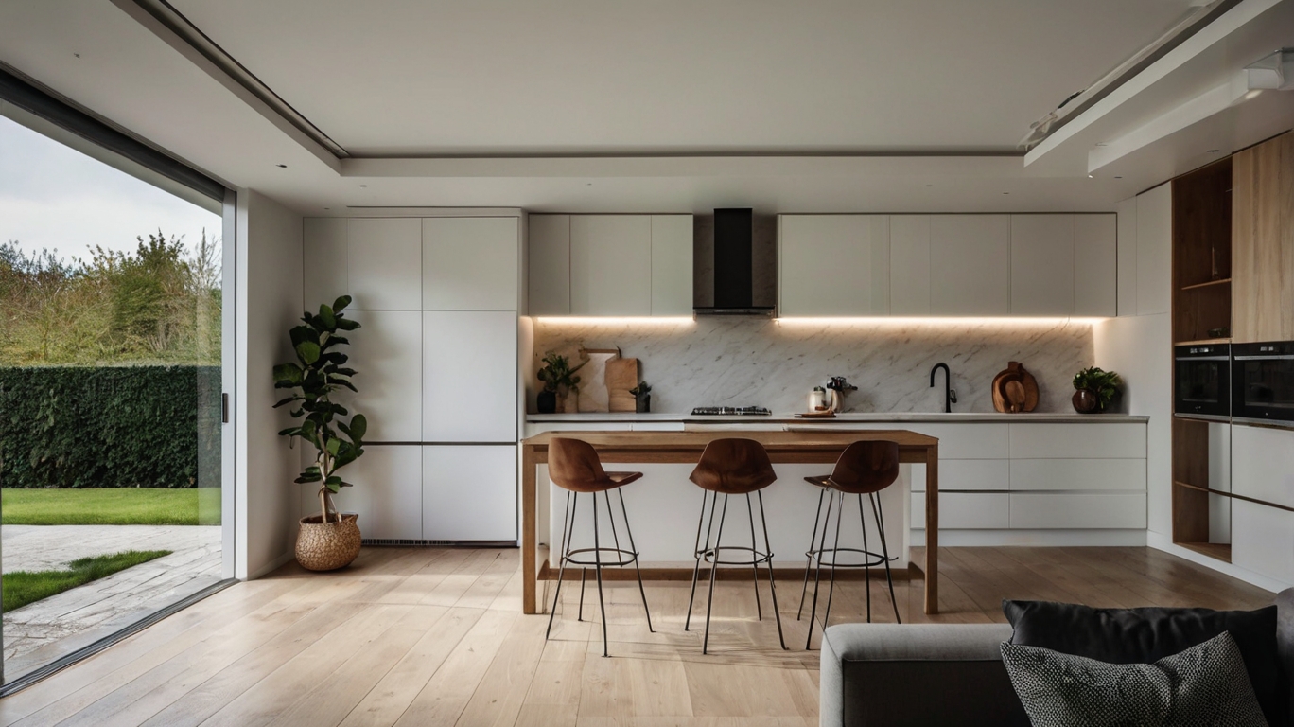
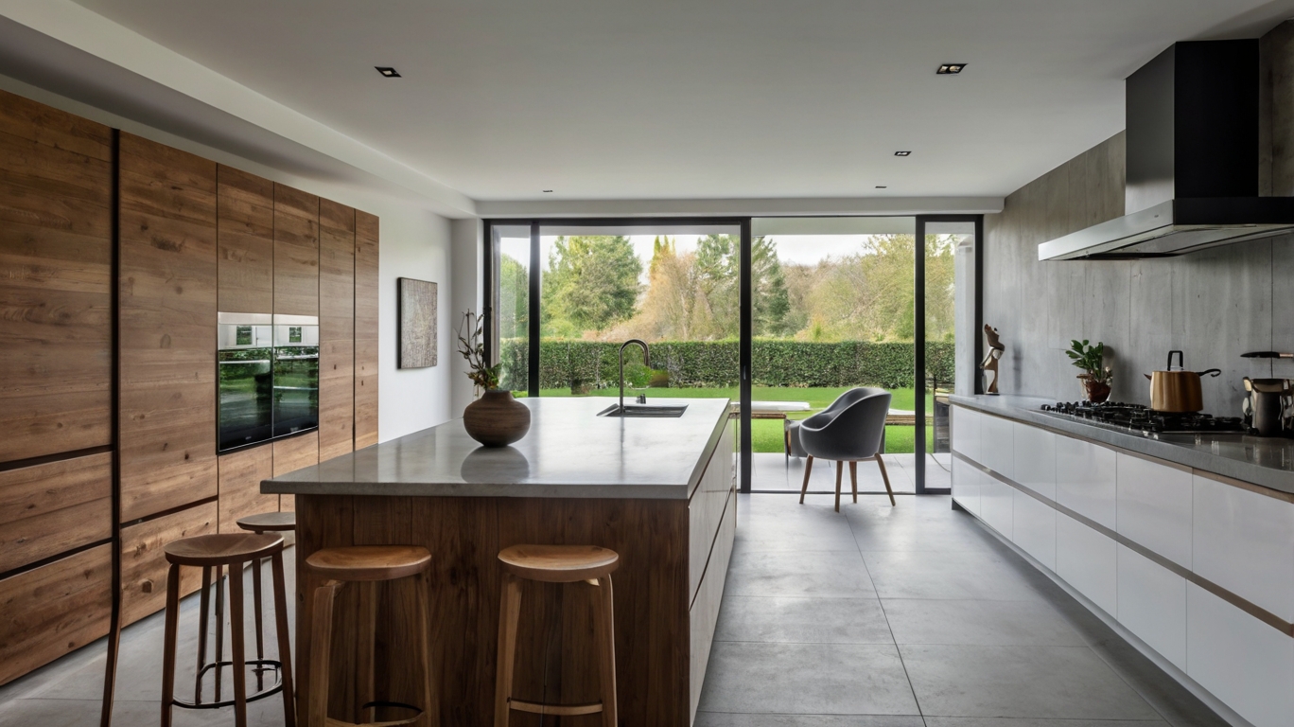
1. Ideal for Small Spaces
In smaller homes or apartments, a kitchen can make a room feel larger by opening up floor space.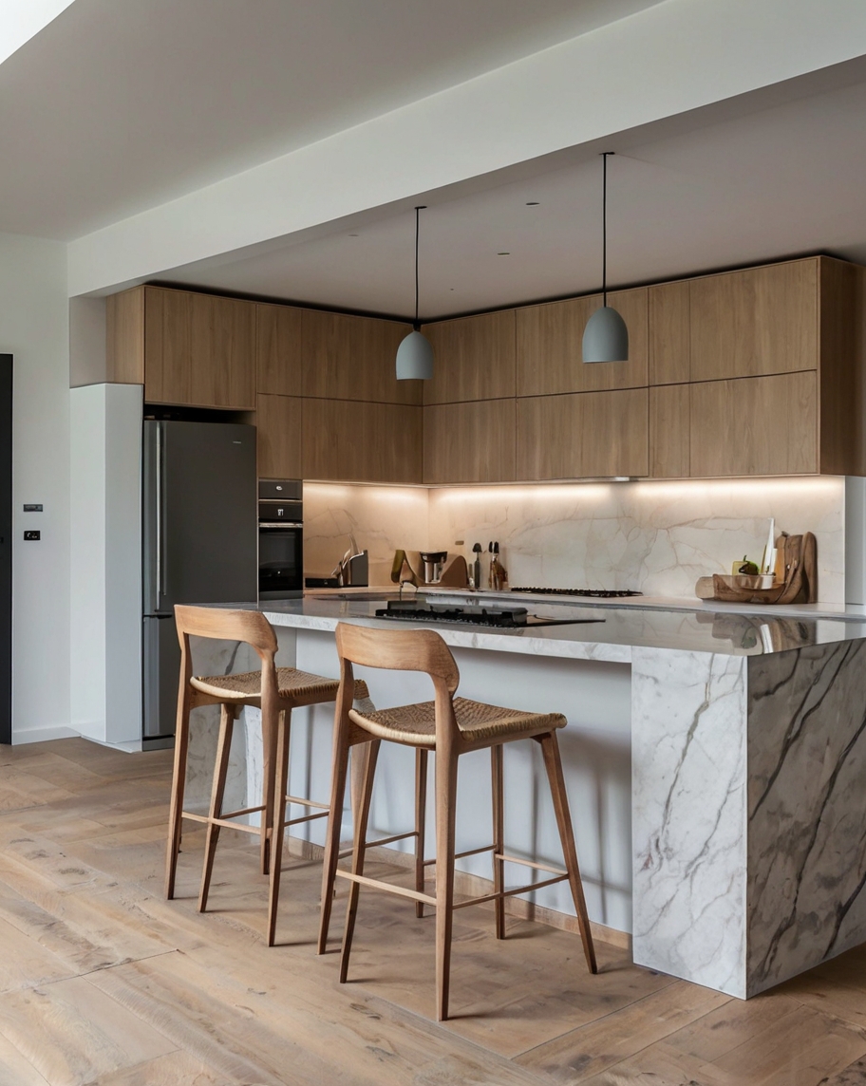
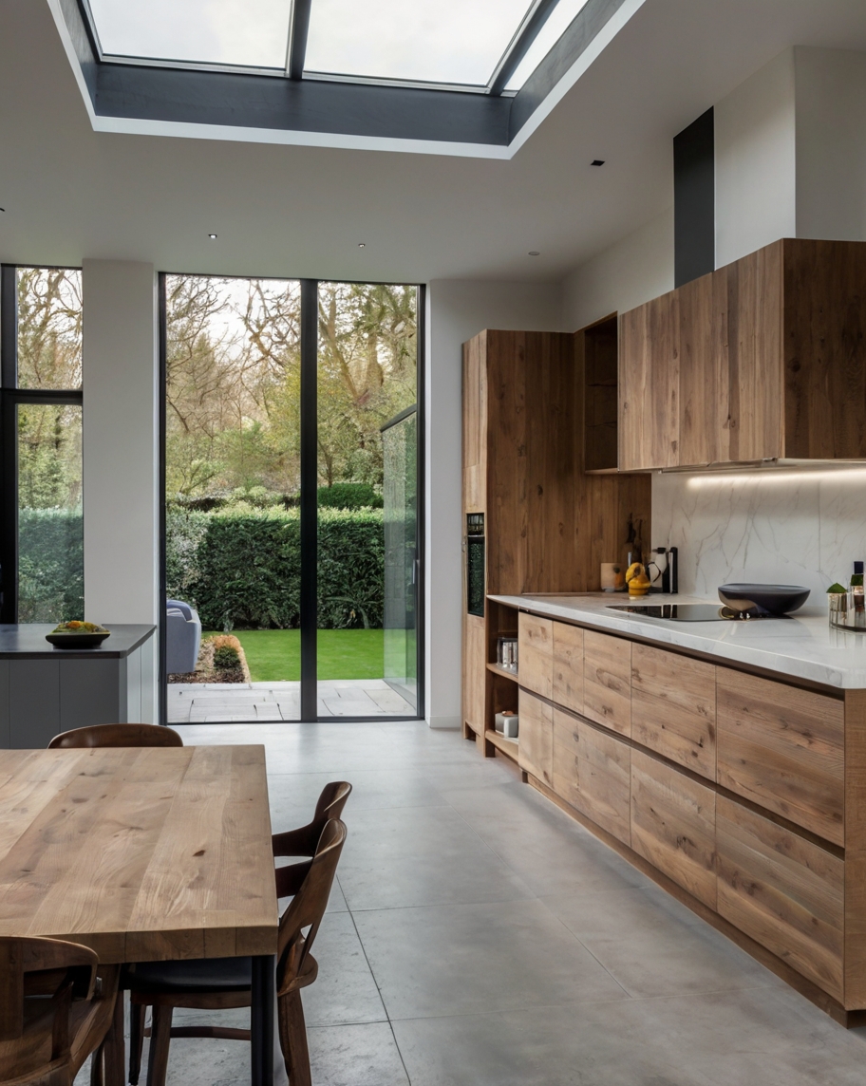
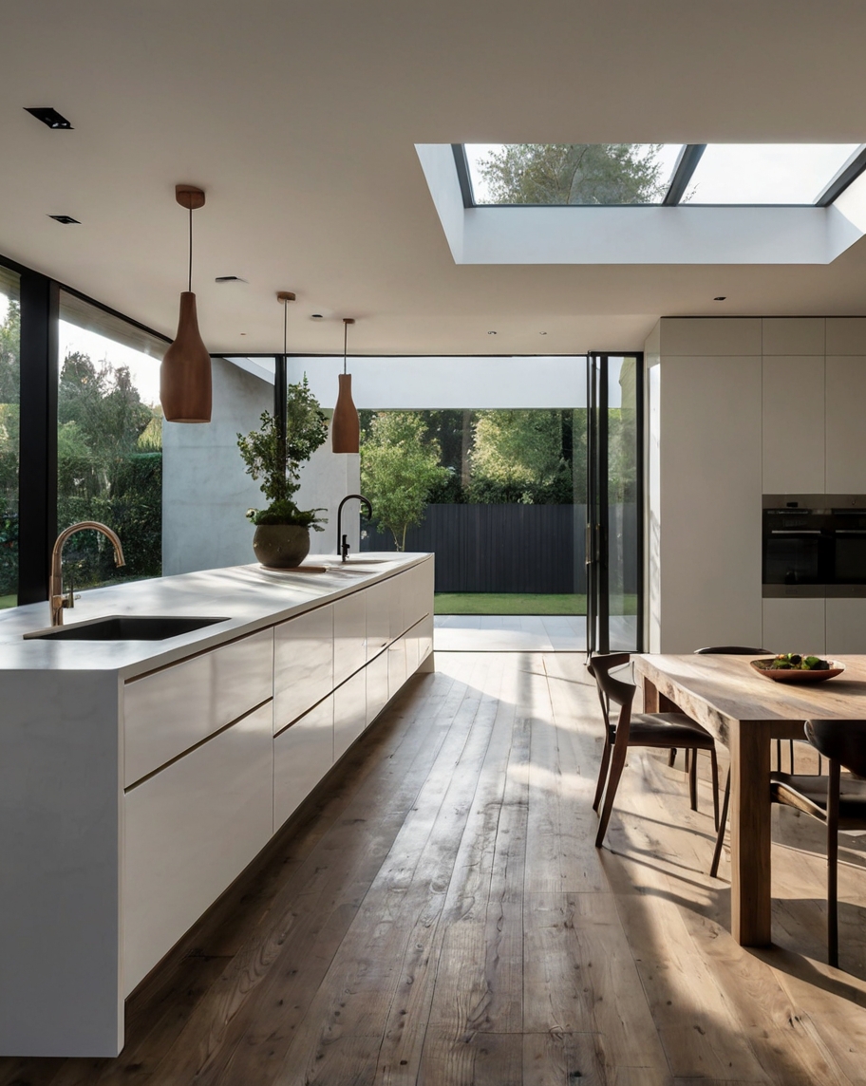
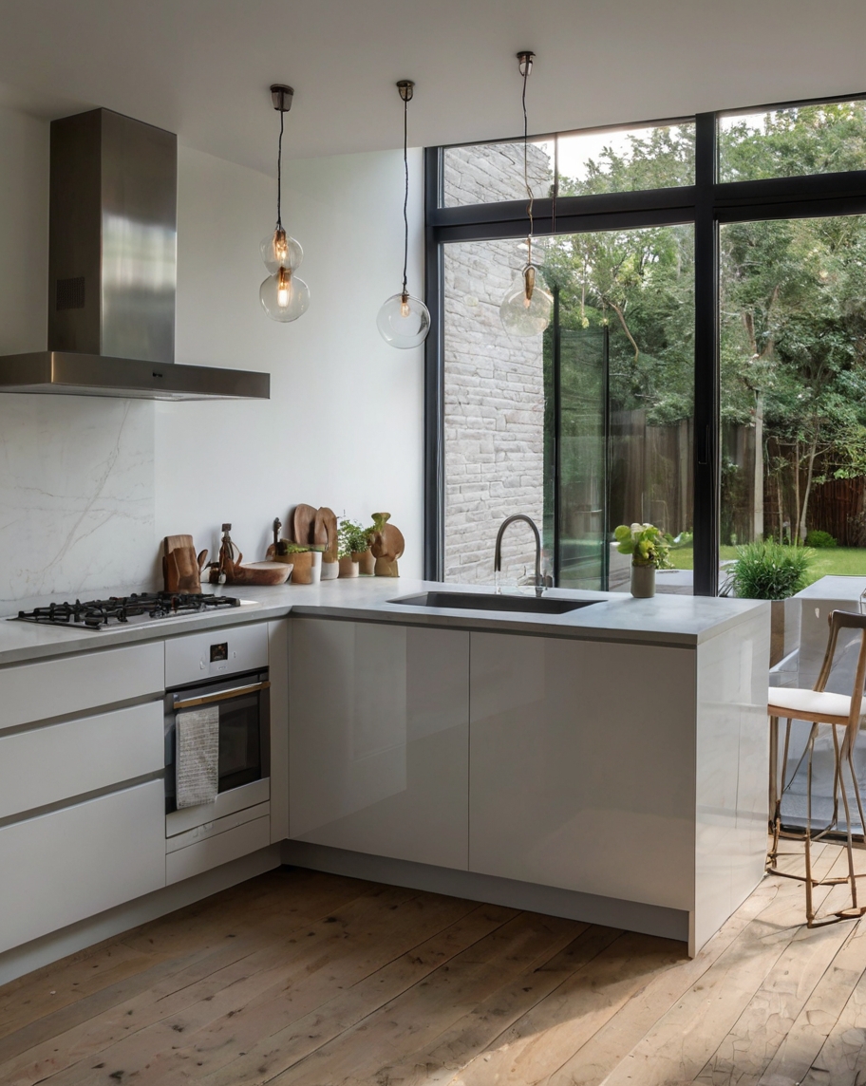
2. Efficient Workflow
The work triangle (the relationship between the sink, stove, and refrigerator) is naturally efficient in an L-shaped kitchen, minimizing the distance between key areas.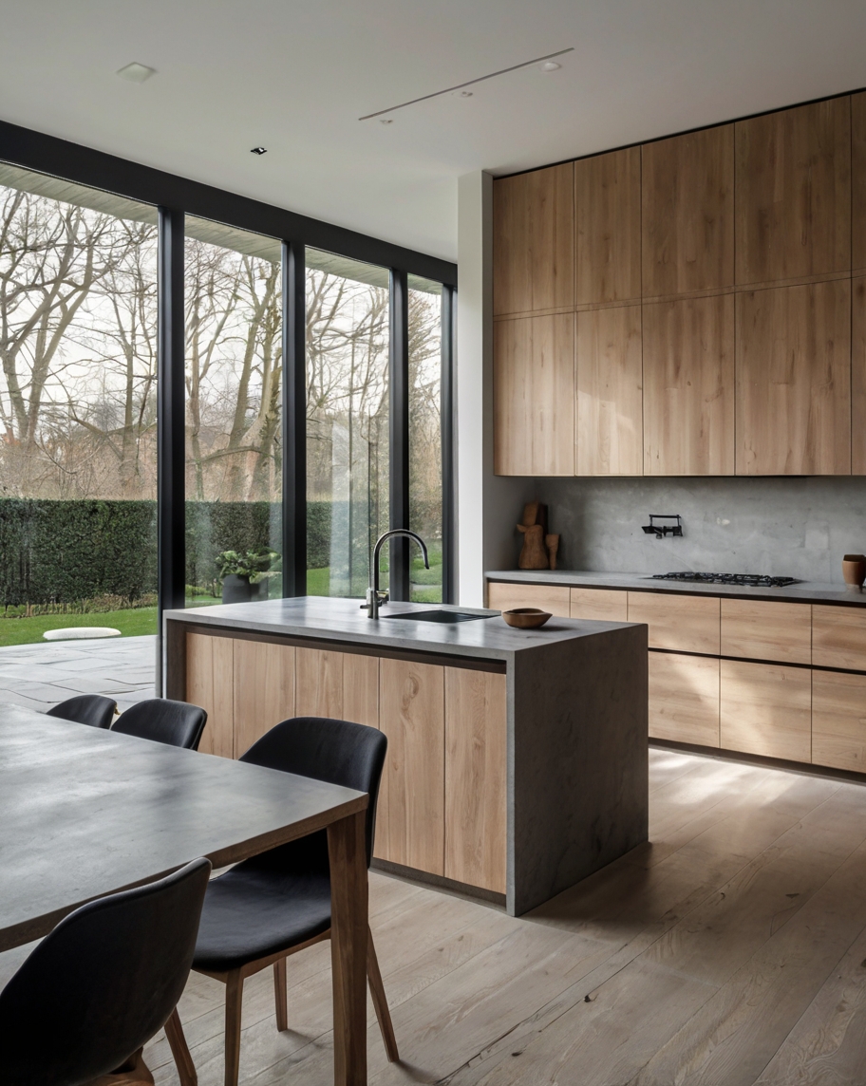
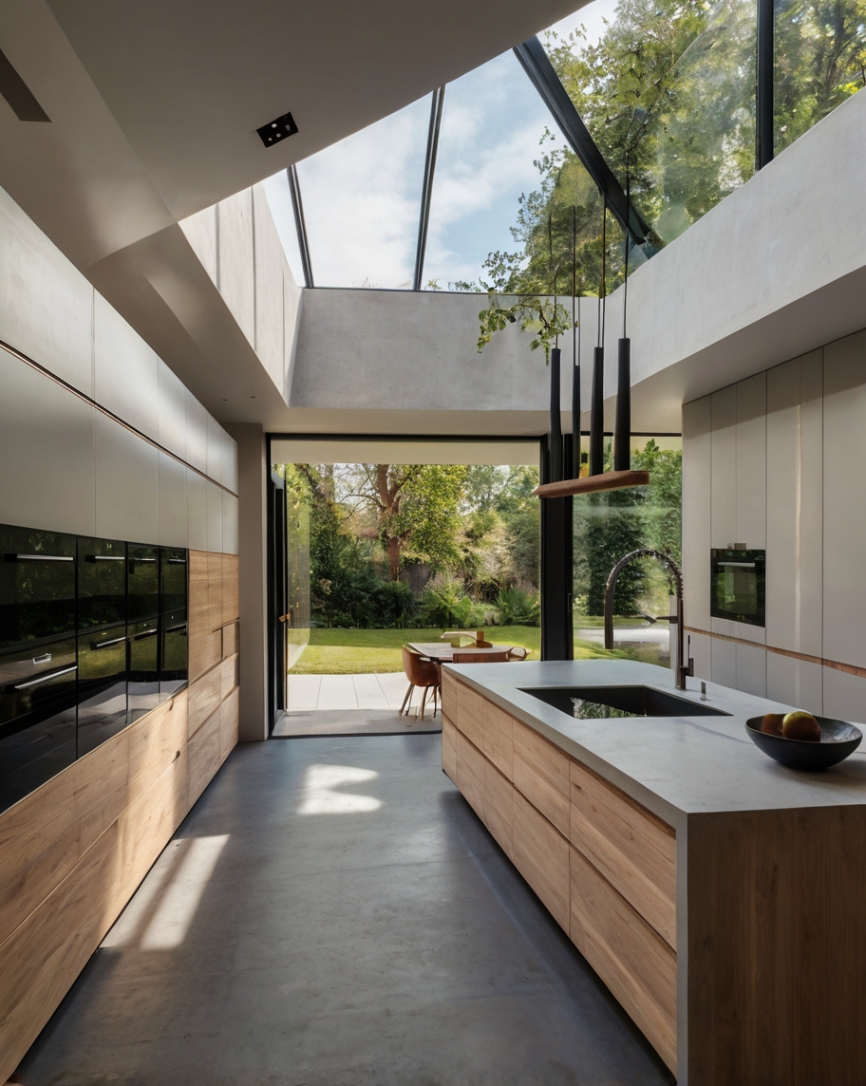
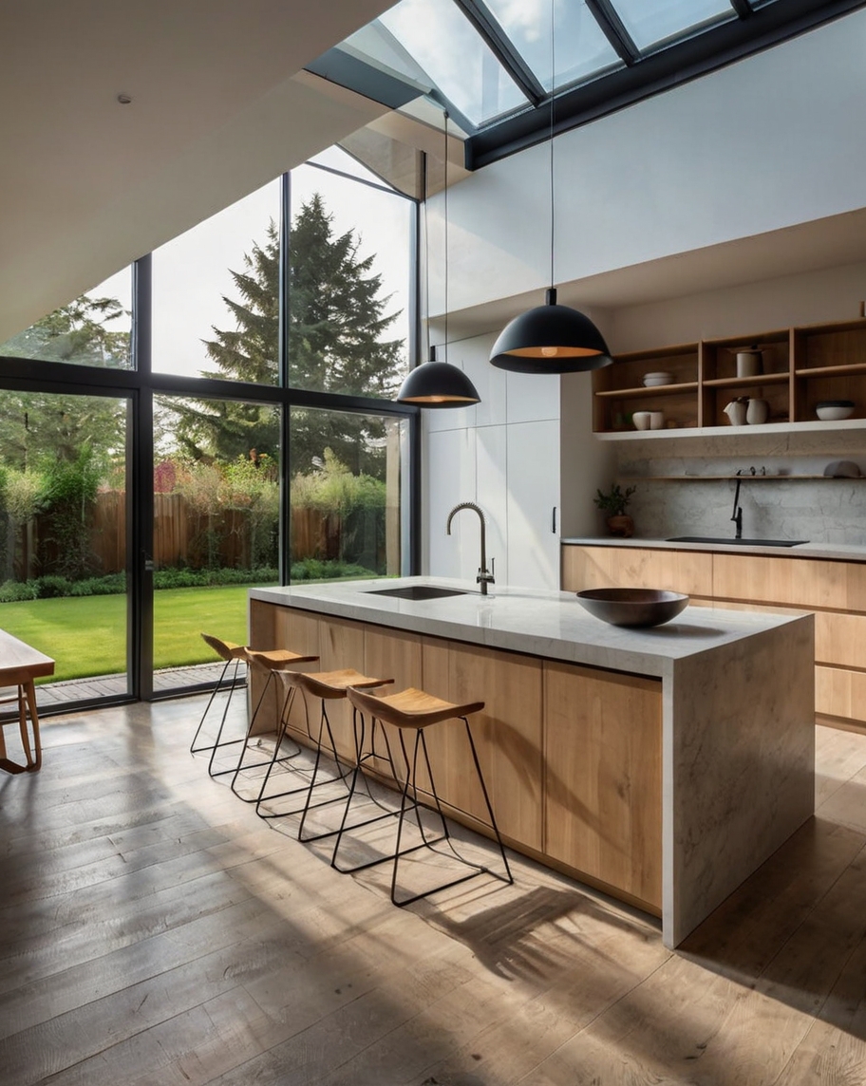
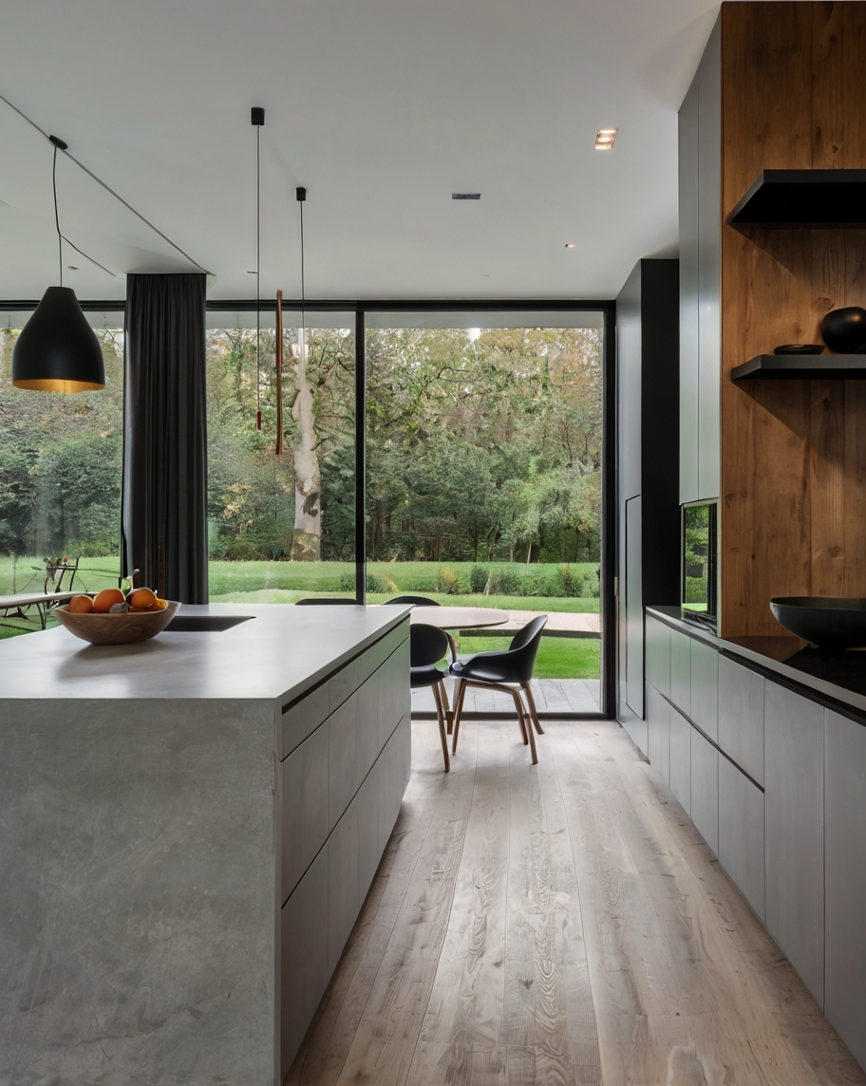
B. Functionality
L-shaped kitchens are highly functional, offering a practical and user-friendly layout. The design allows for easy access to all kitchen areas and provides ample counter space for meal preparation.
1. Easy Navigation
With everything within arm’s reach, cooking and cleaning become more manageable tasks.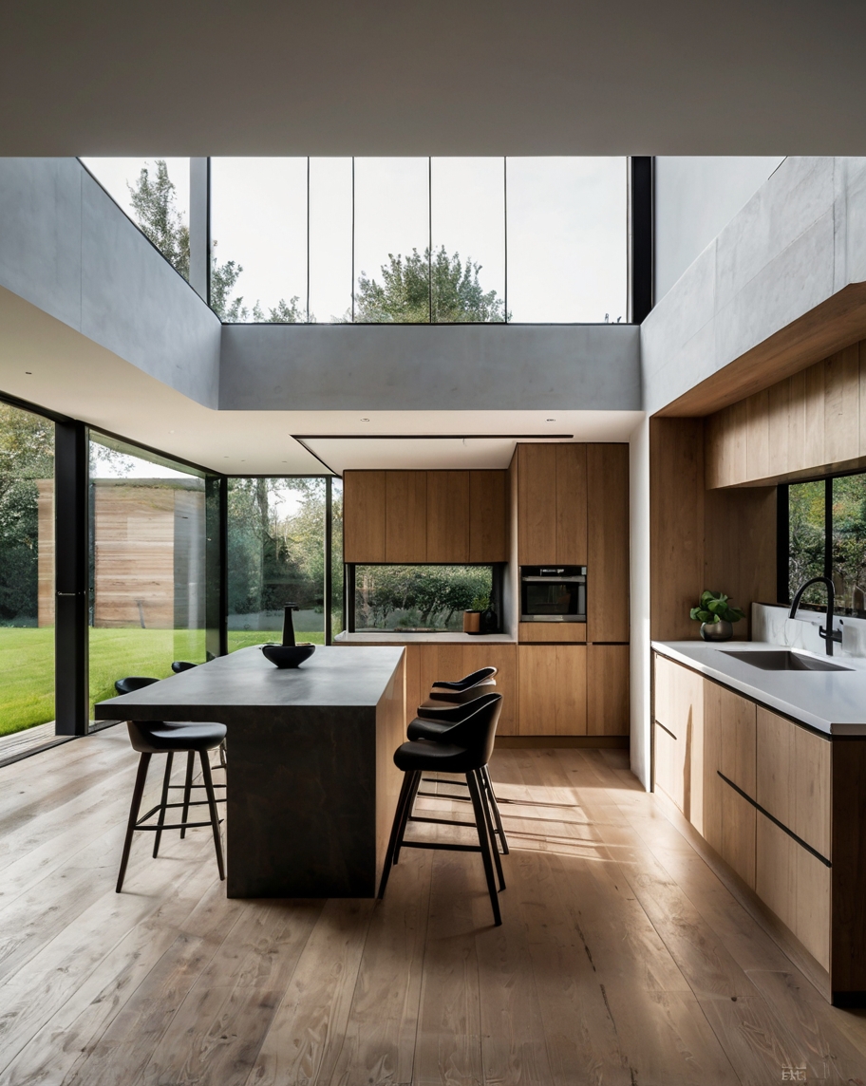
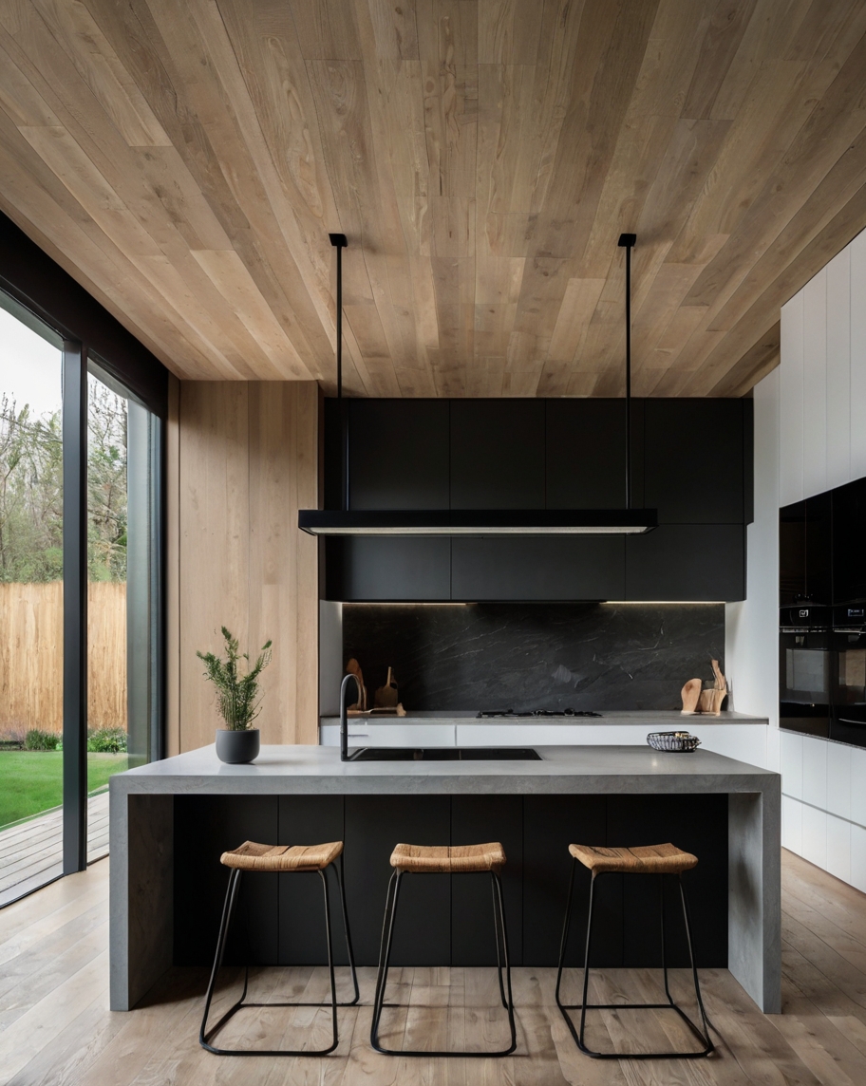
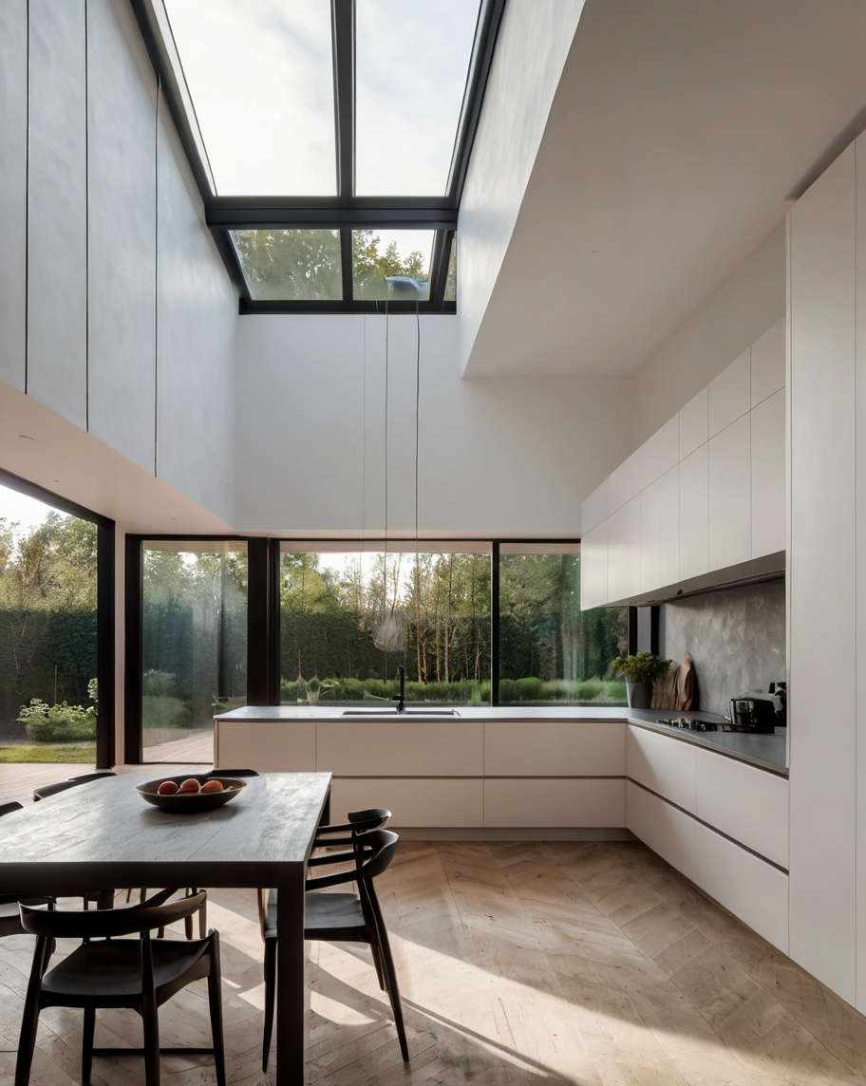
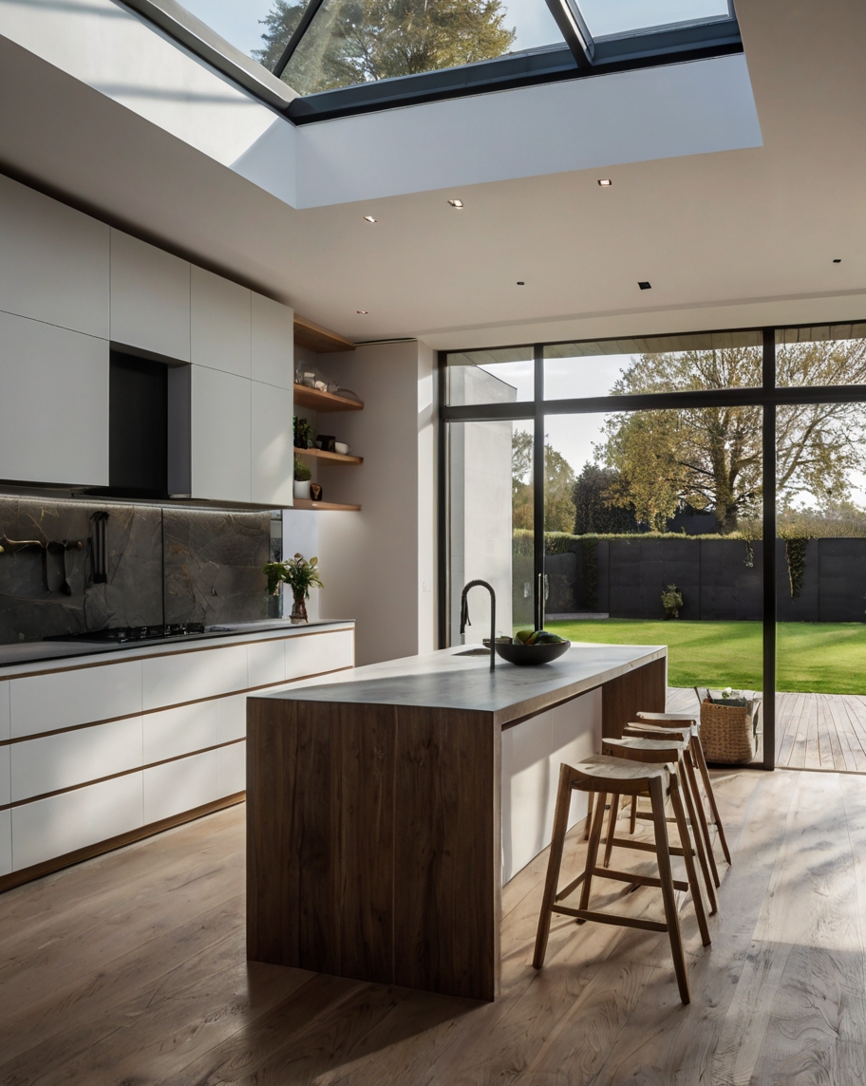
2. Ample Counter Space
The L-shape provides extensive counter space, perfect for preparing meals, baking, or even working from home.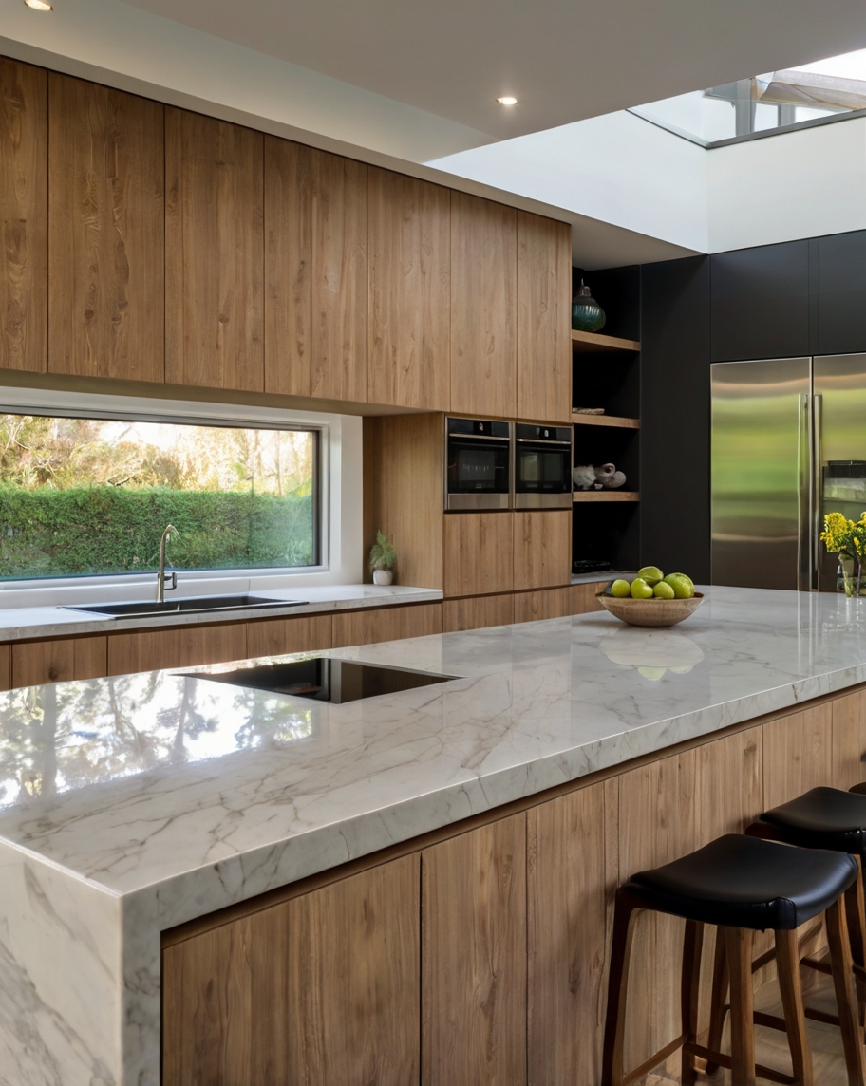
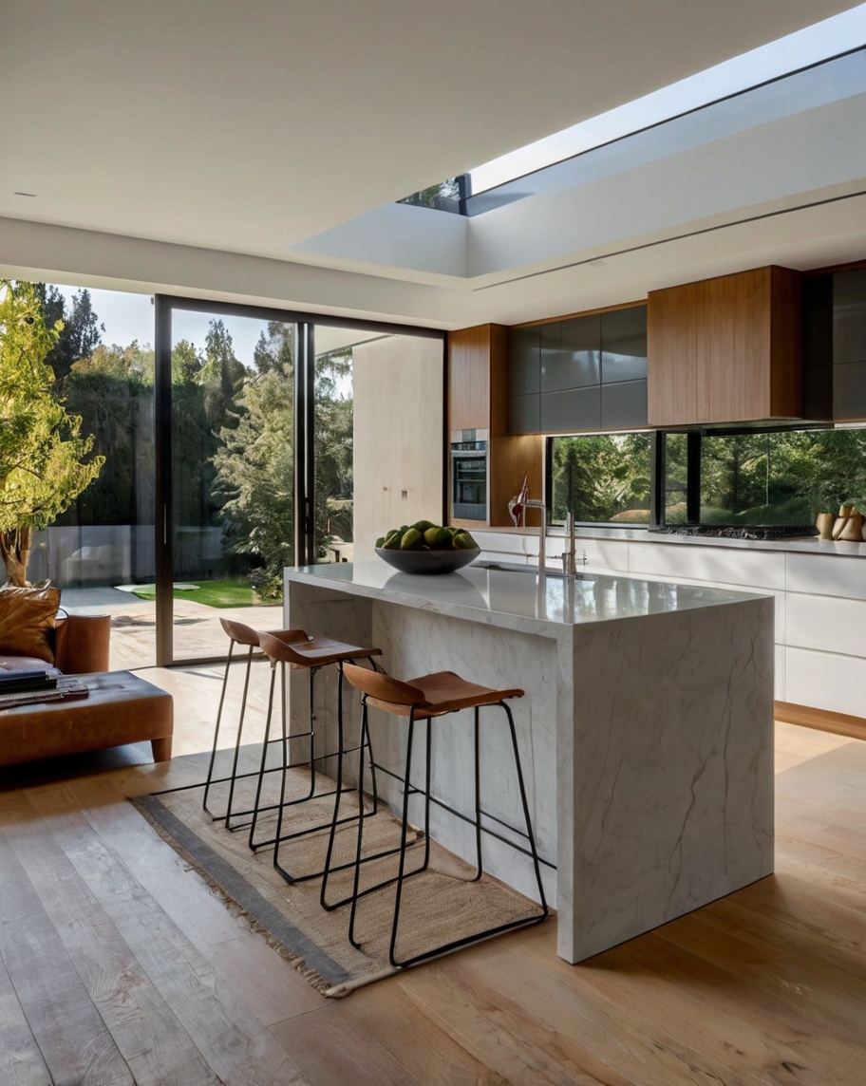
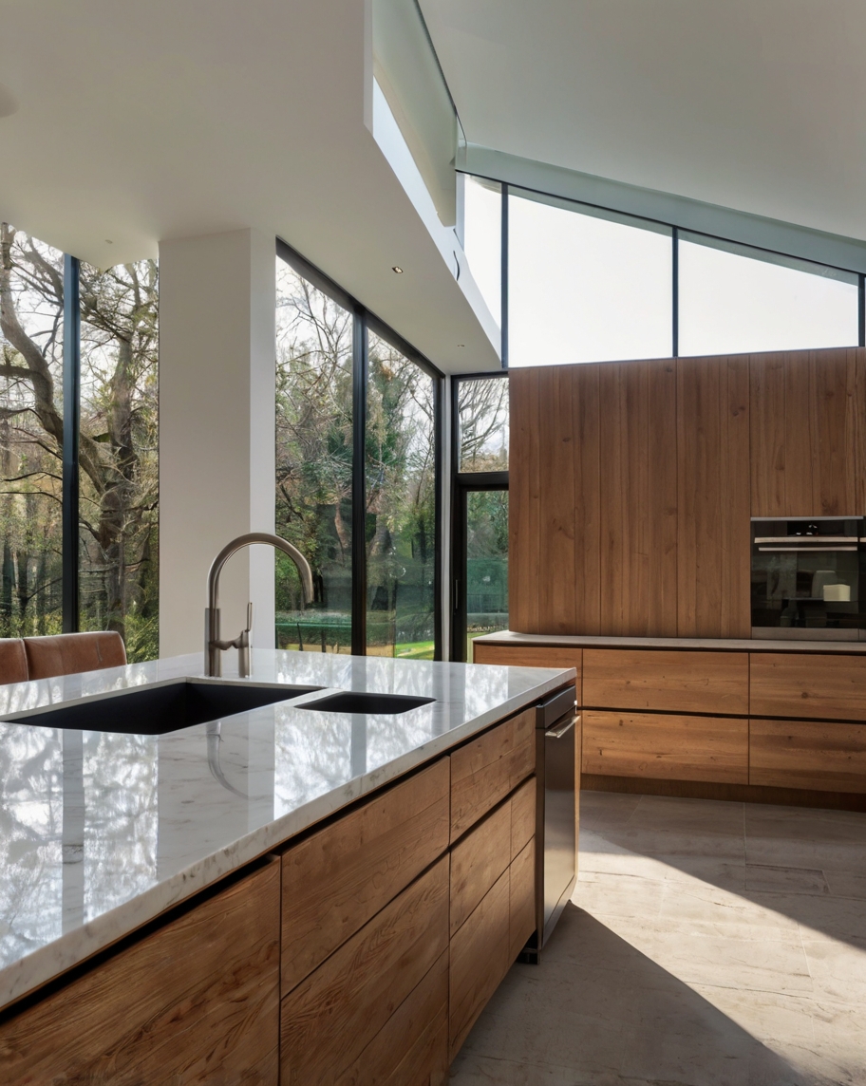
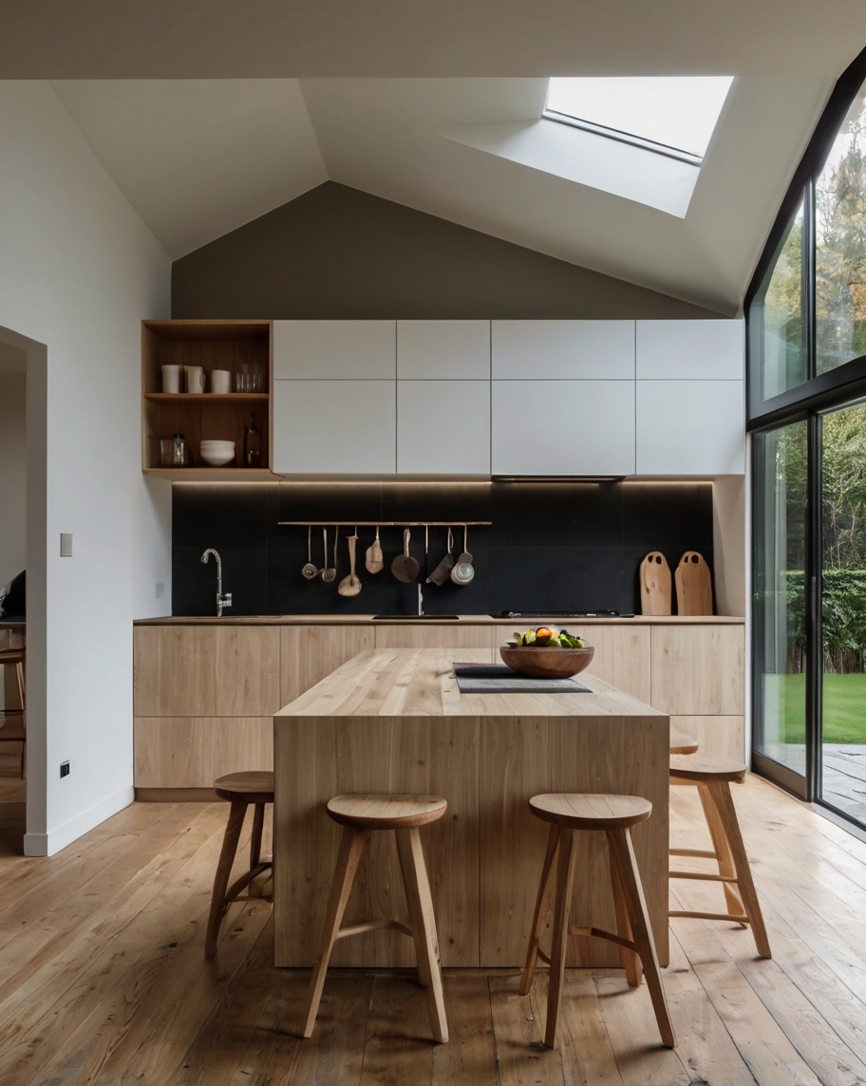
3. Storage Solutions
This layout often includes plenty of cabinetry, offering excellent storage solutions for kitchen essentials.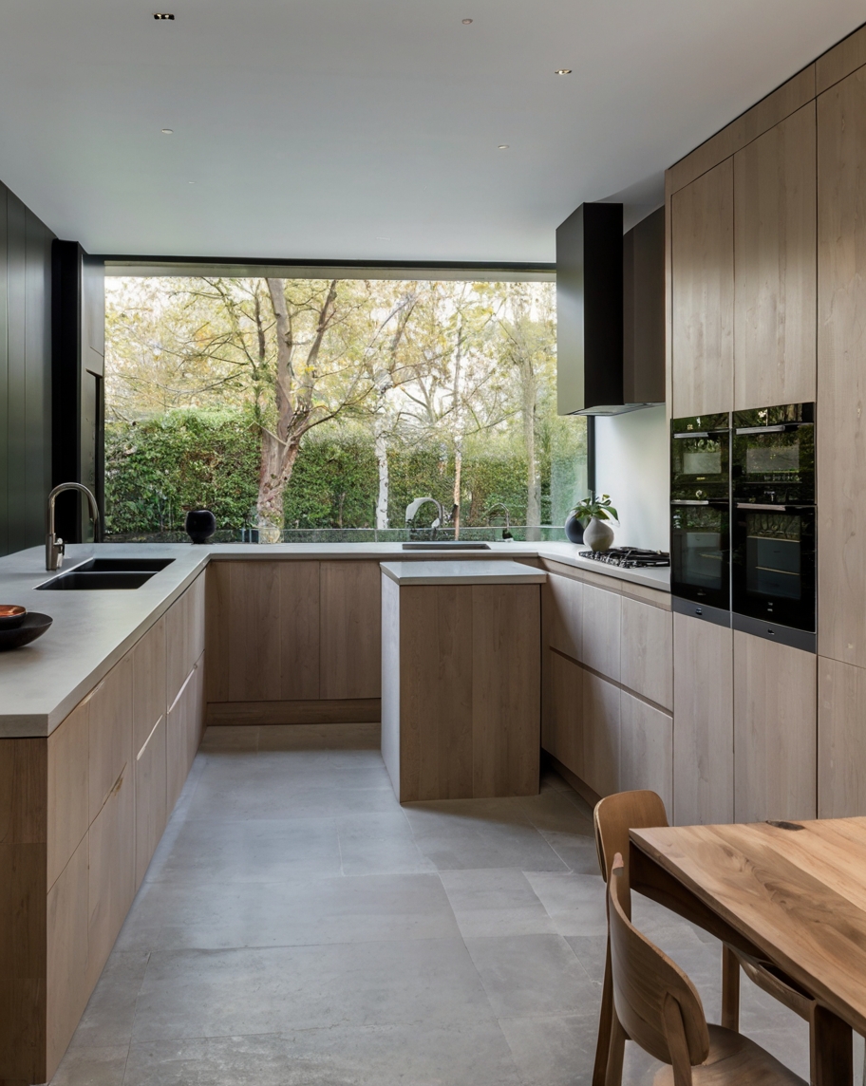
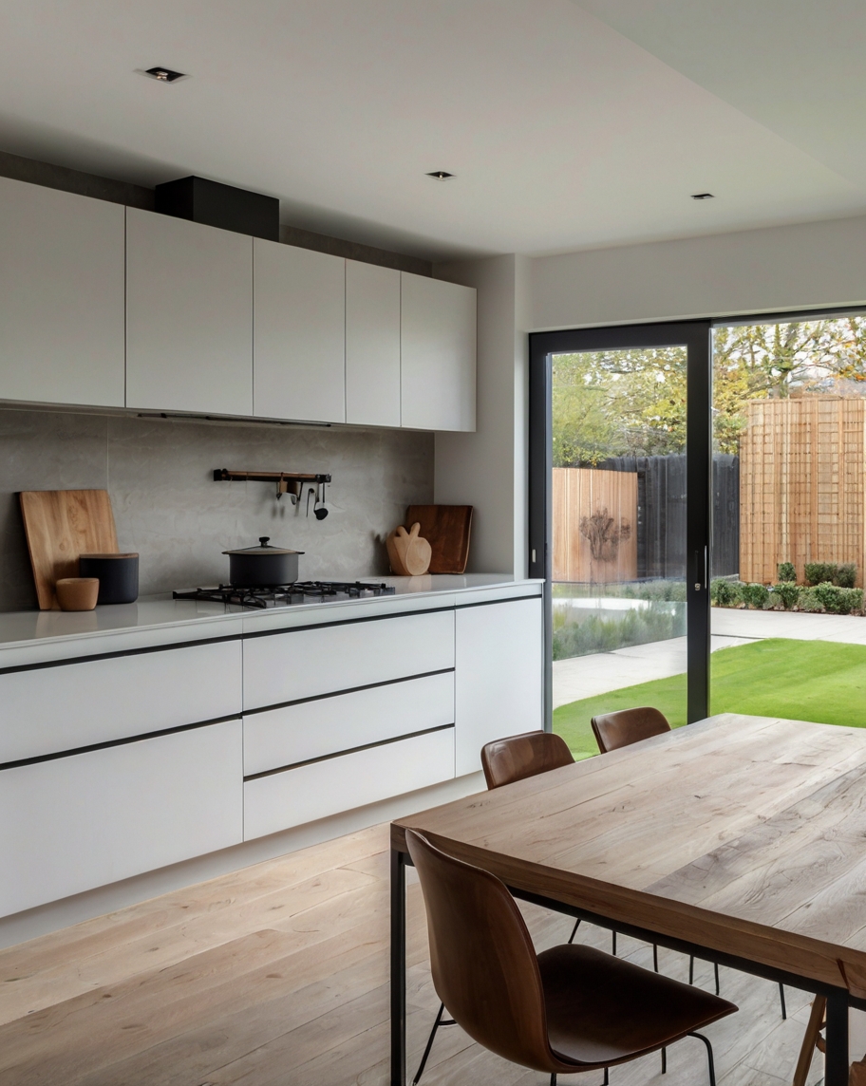
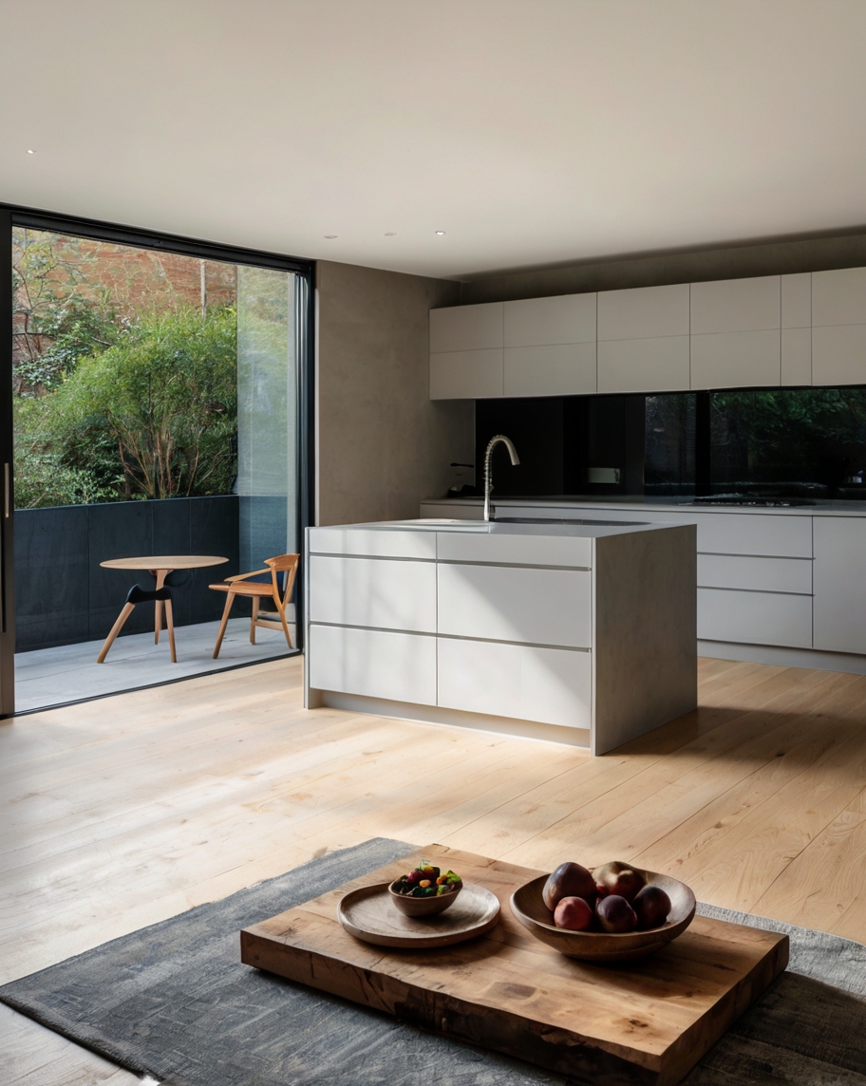
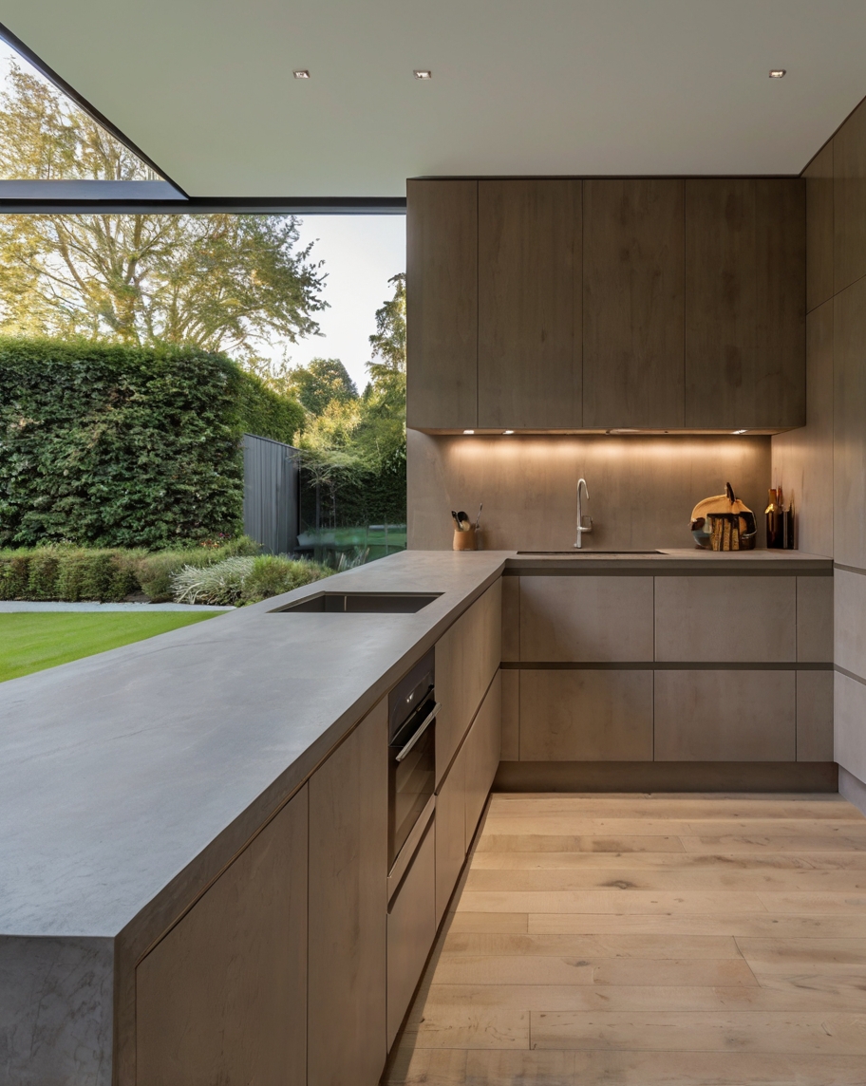
Read also: 99 U-Shaped Kitchen: Ideal for Entertaining and Family Meals
C. Design Flexibility
The L-shaped kitchen is incredibly flexible in terms of design. It can be adapted to suit various styles, from modern and sleek to traditional and cozy.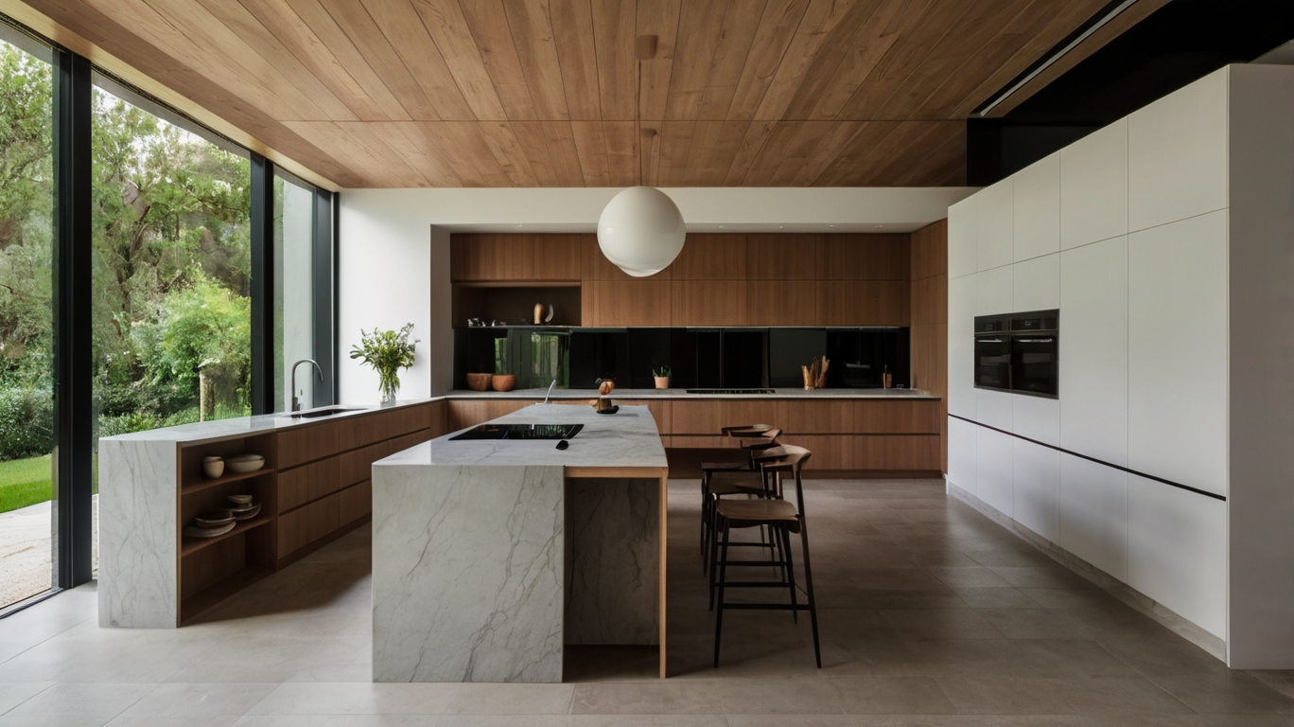
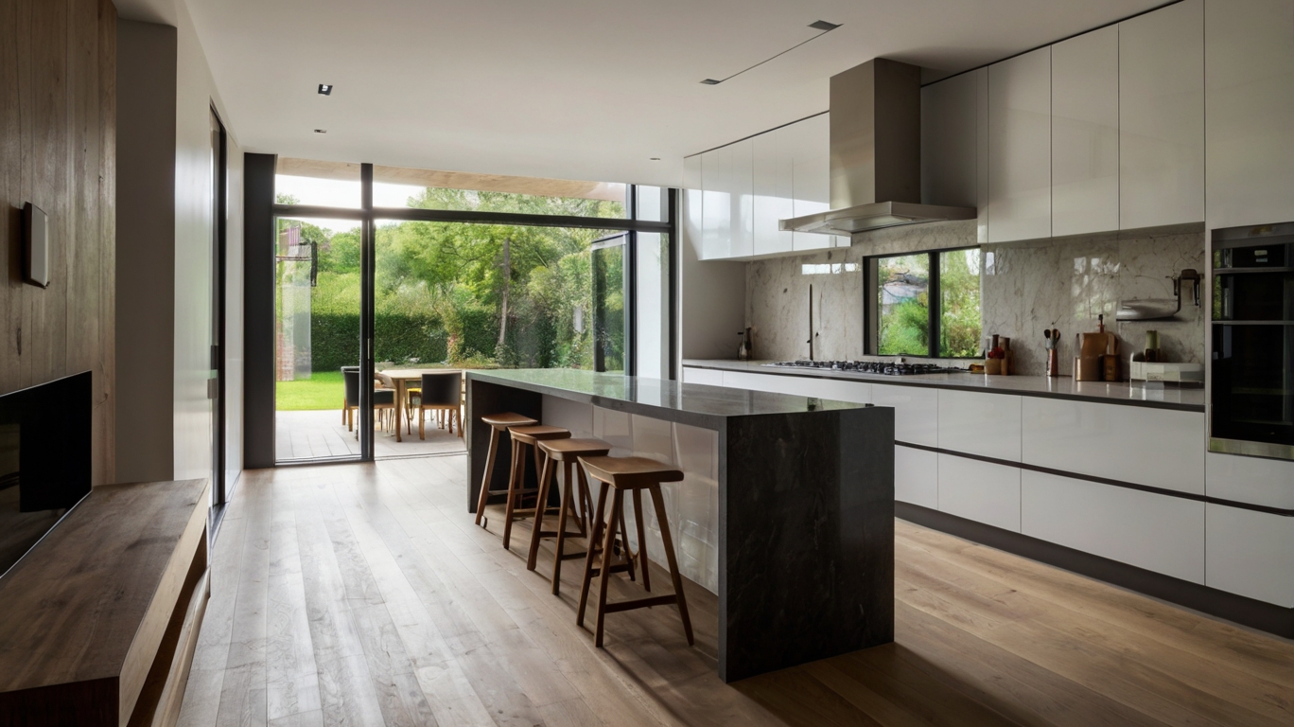
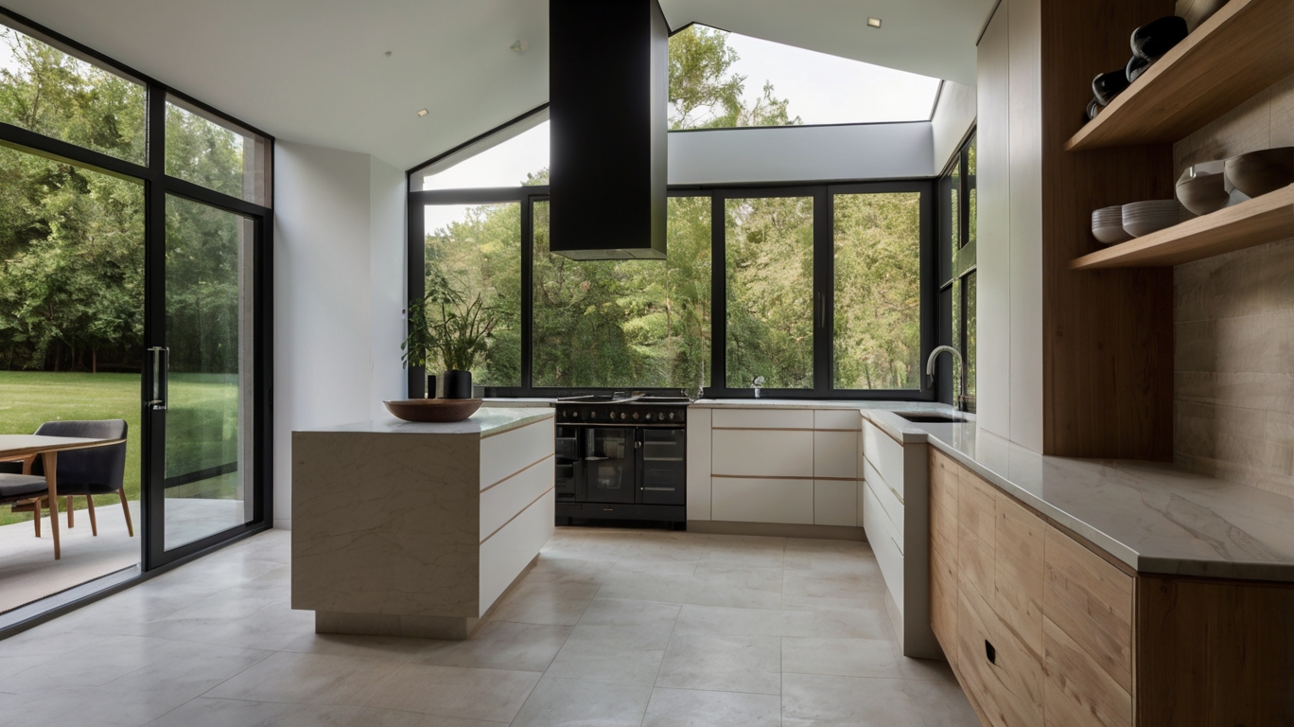
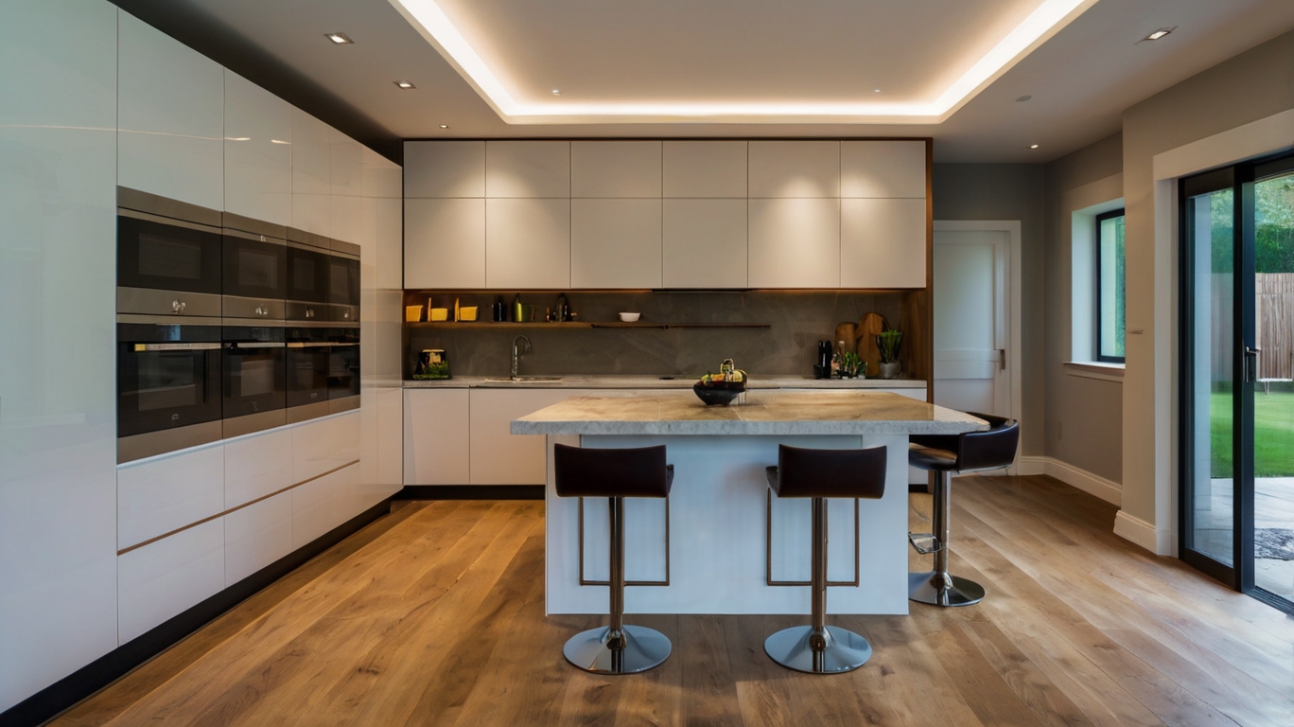
1. Customization
Homeowners can choose from a range of materials, colors, and finishes to create a kitchen that matches their personal style.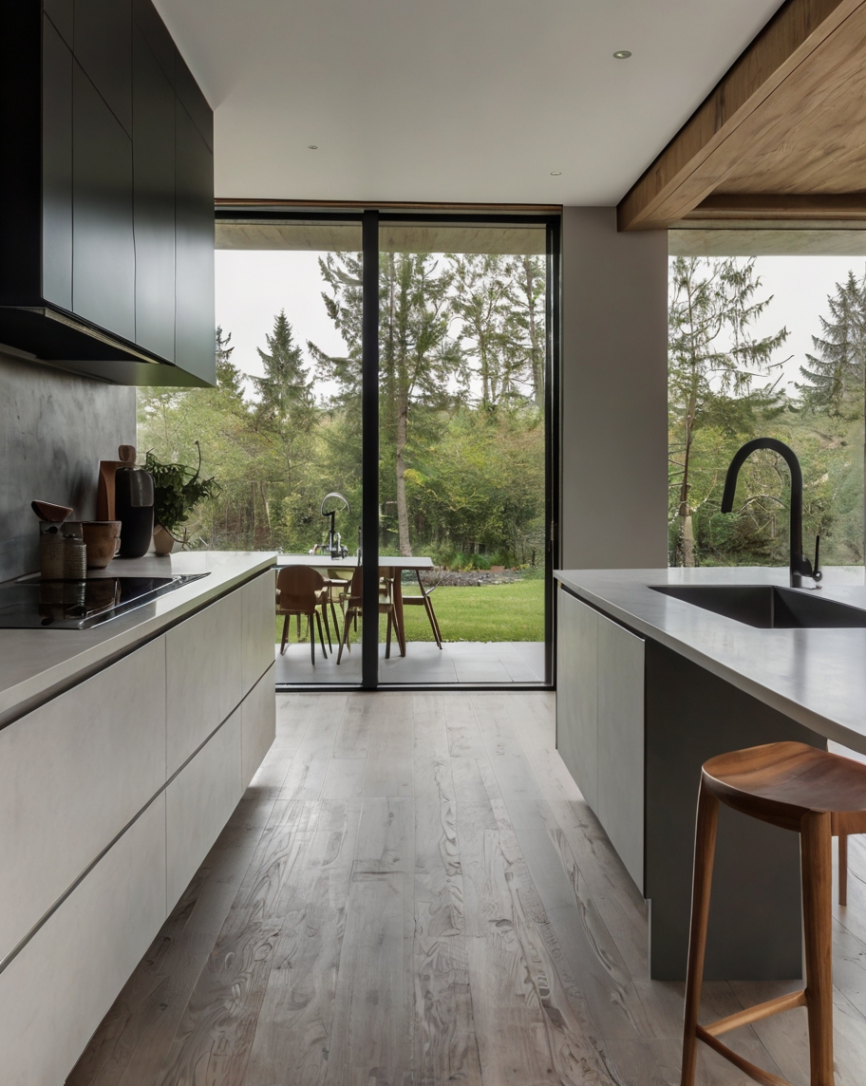
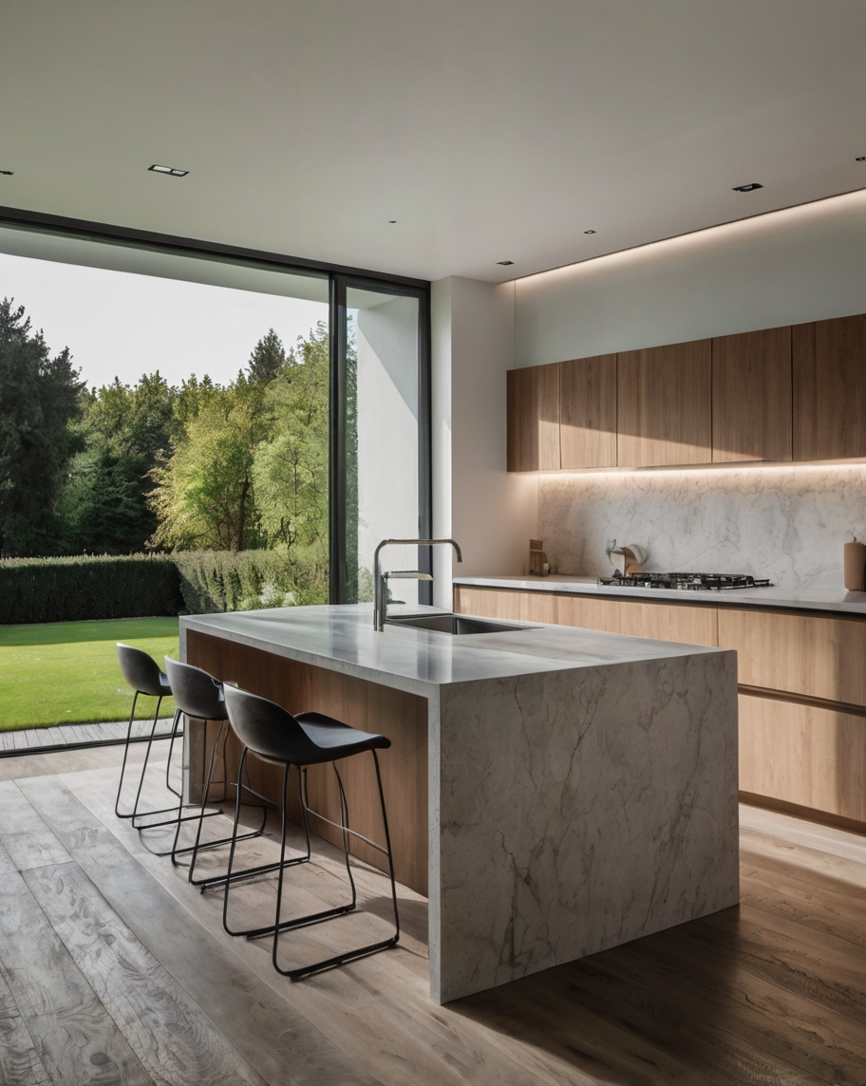
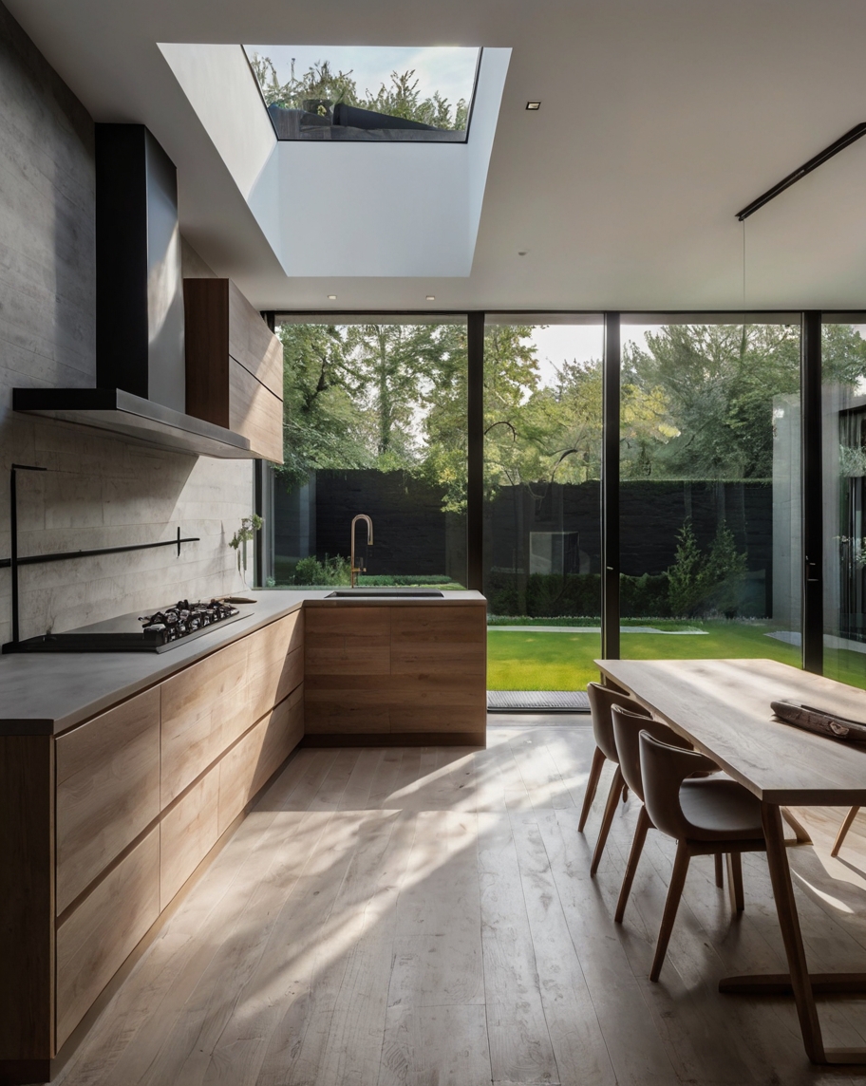
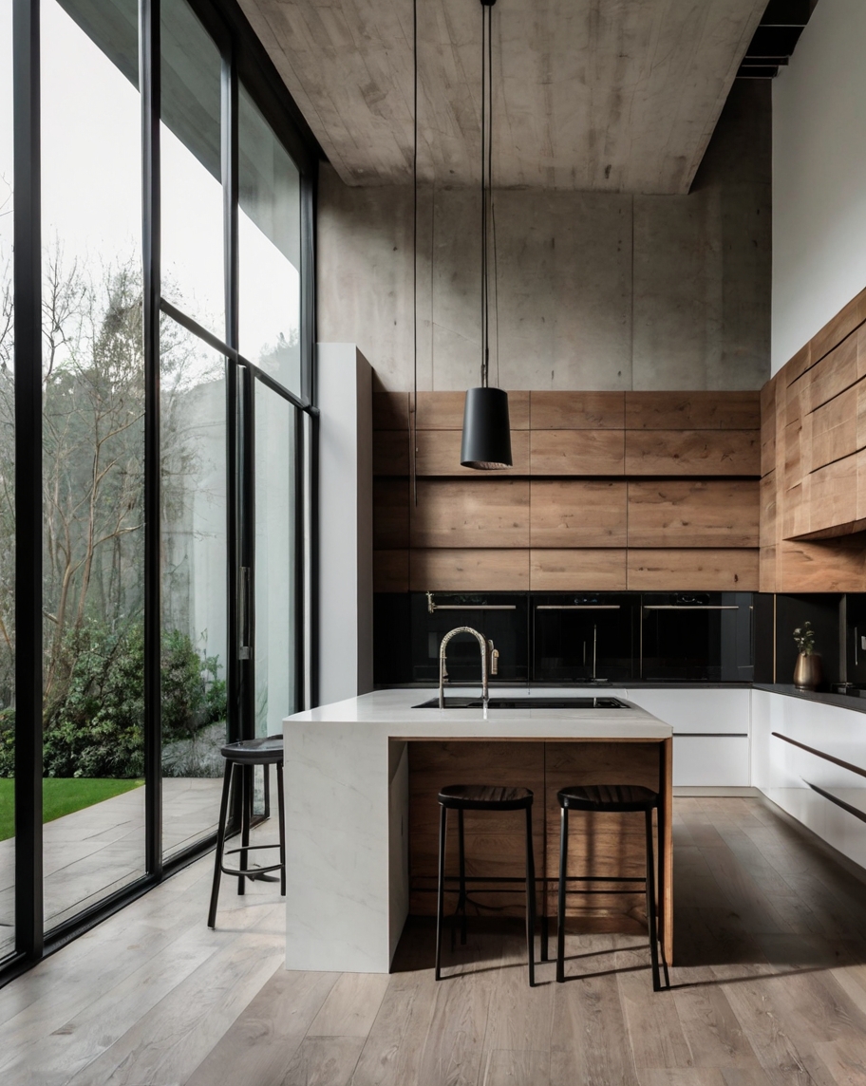
2. Integration with Other Areas
The open end of the L can be used to integrate the kitchen with adjacent dining or living areas, promoting a sense of openness and connectivity.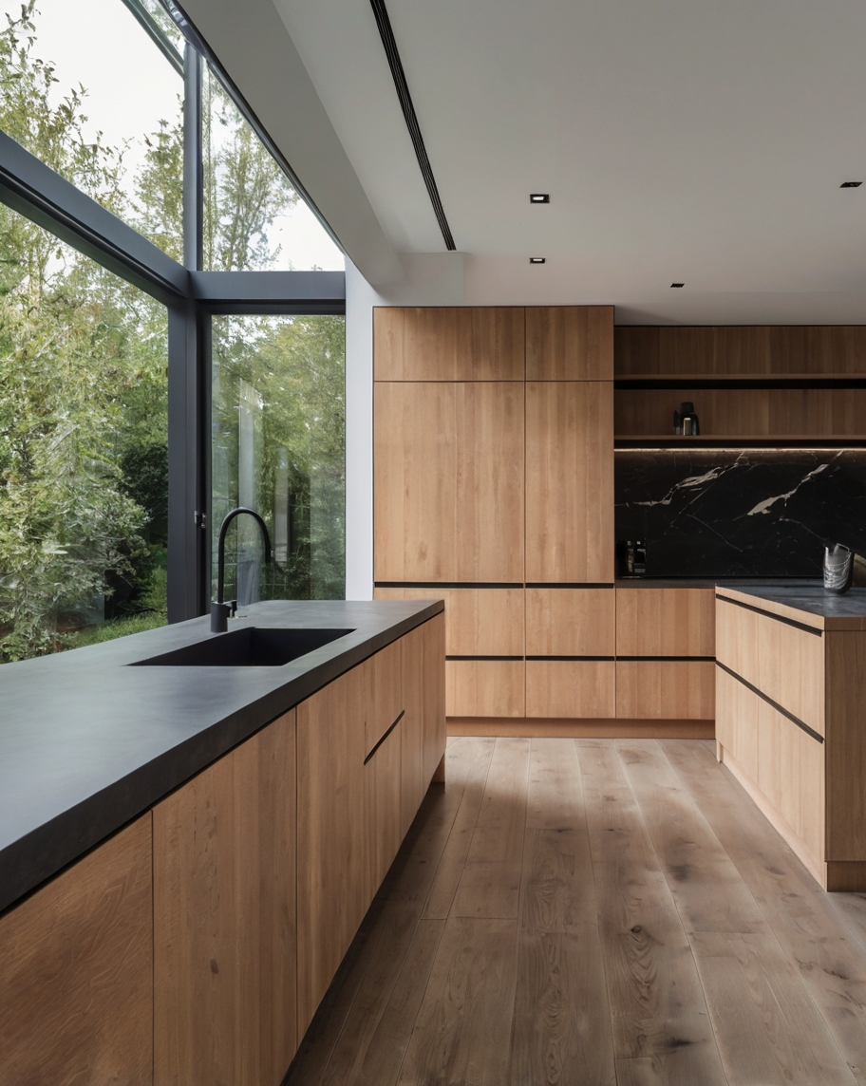
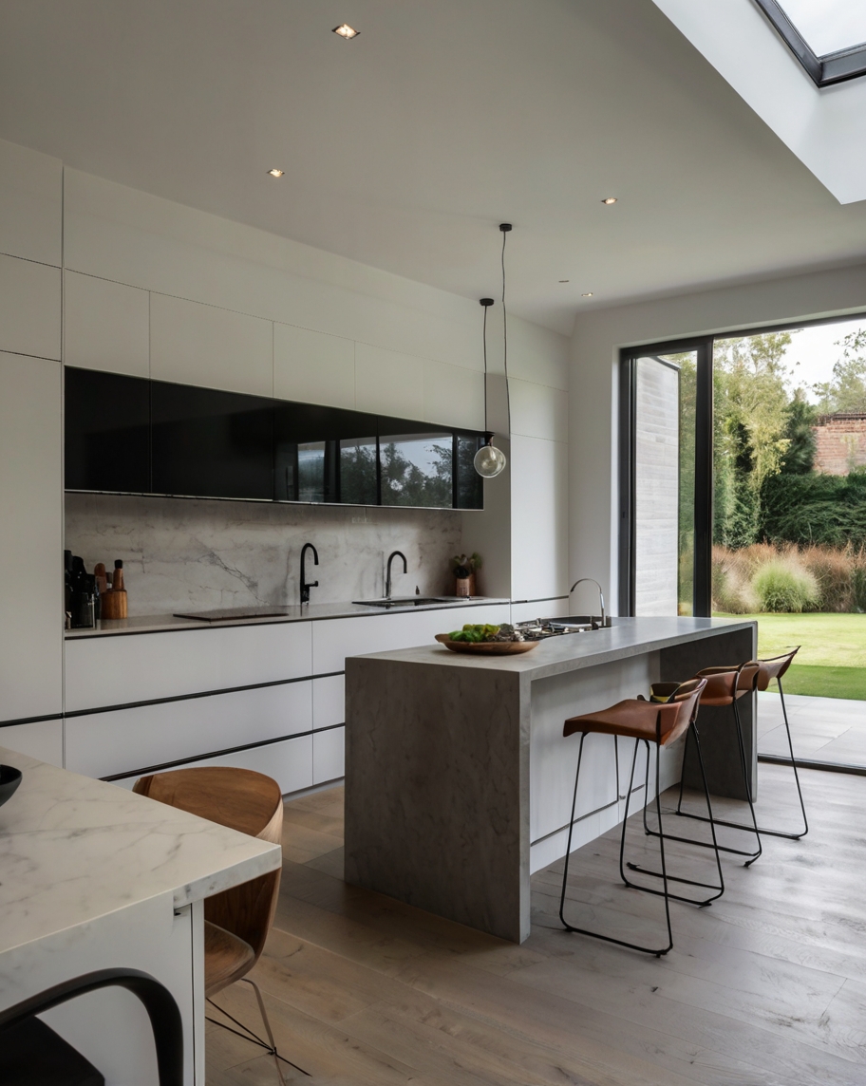
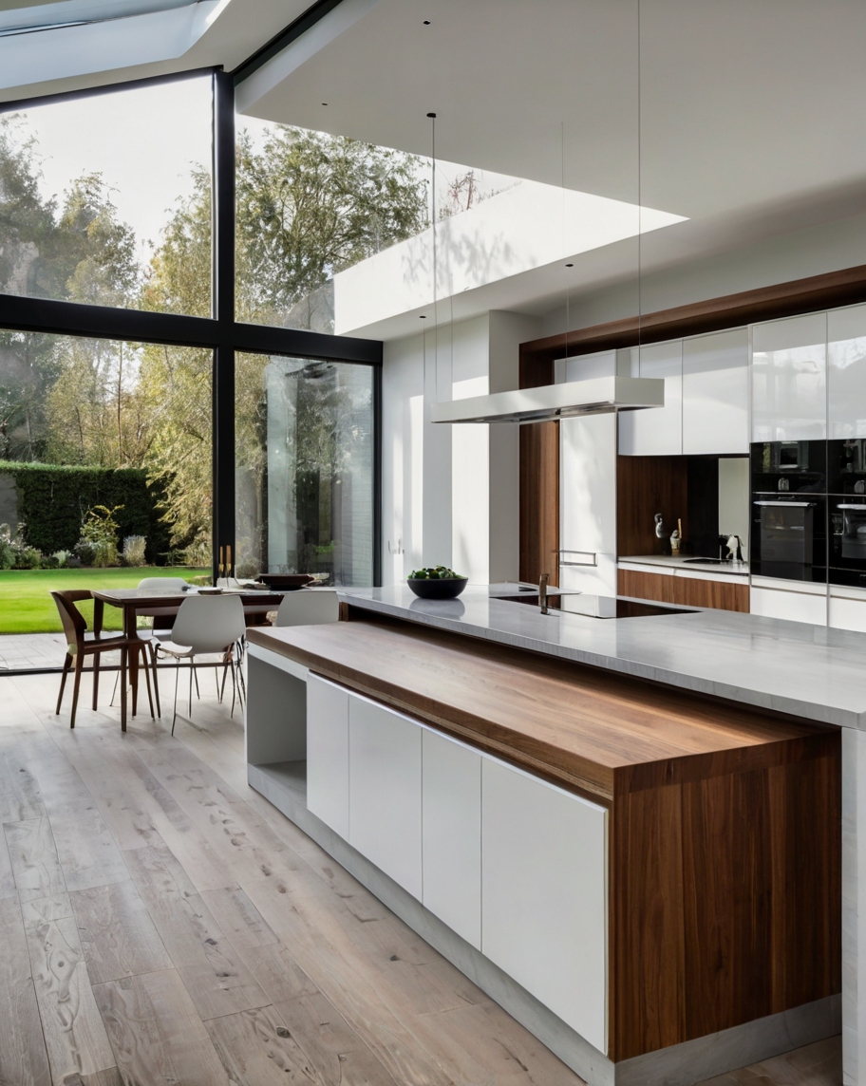
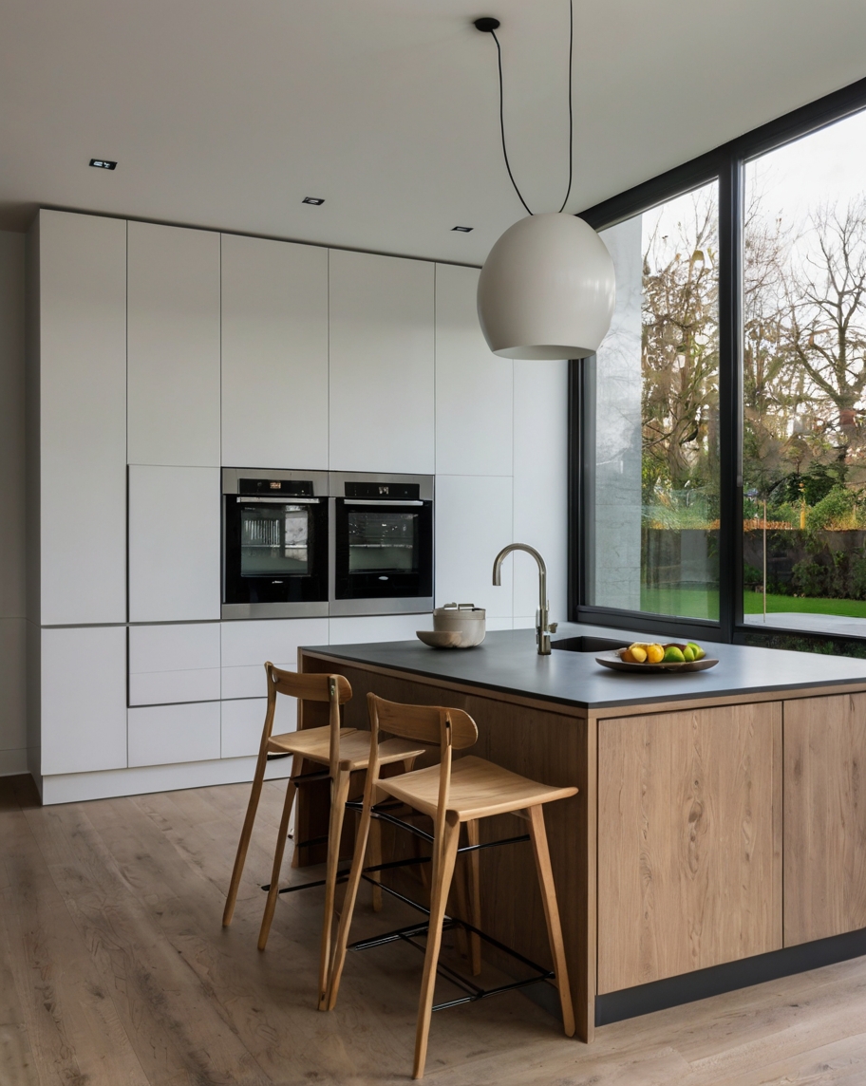
3. Incorporating Islands
If space permits, an island can be added to an L-shaped kitchen, providing additional workspace and storage, as well as a casual dining area.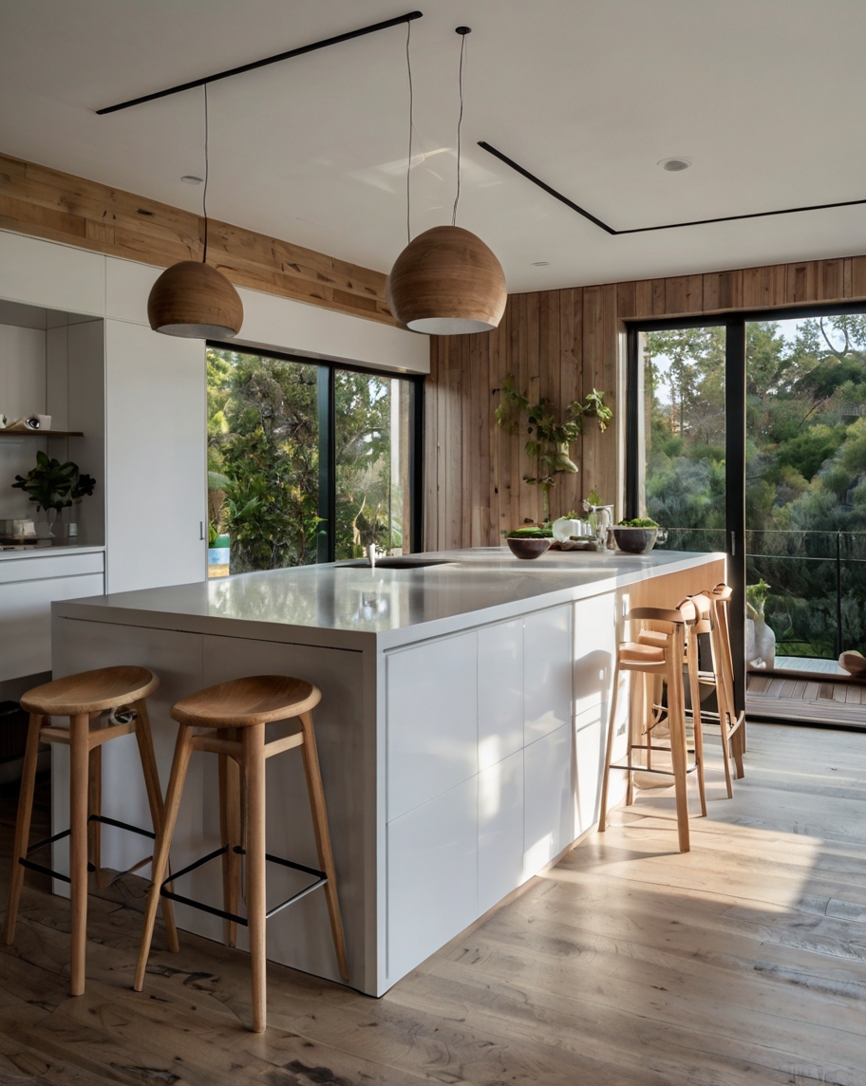
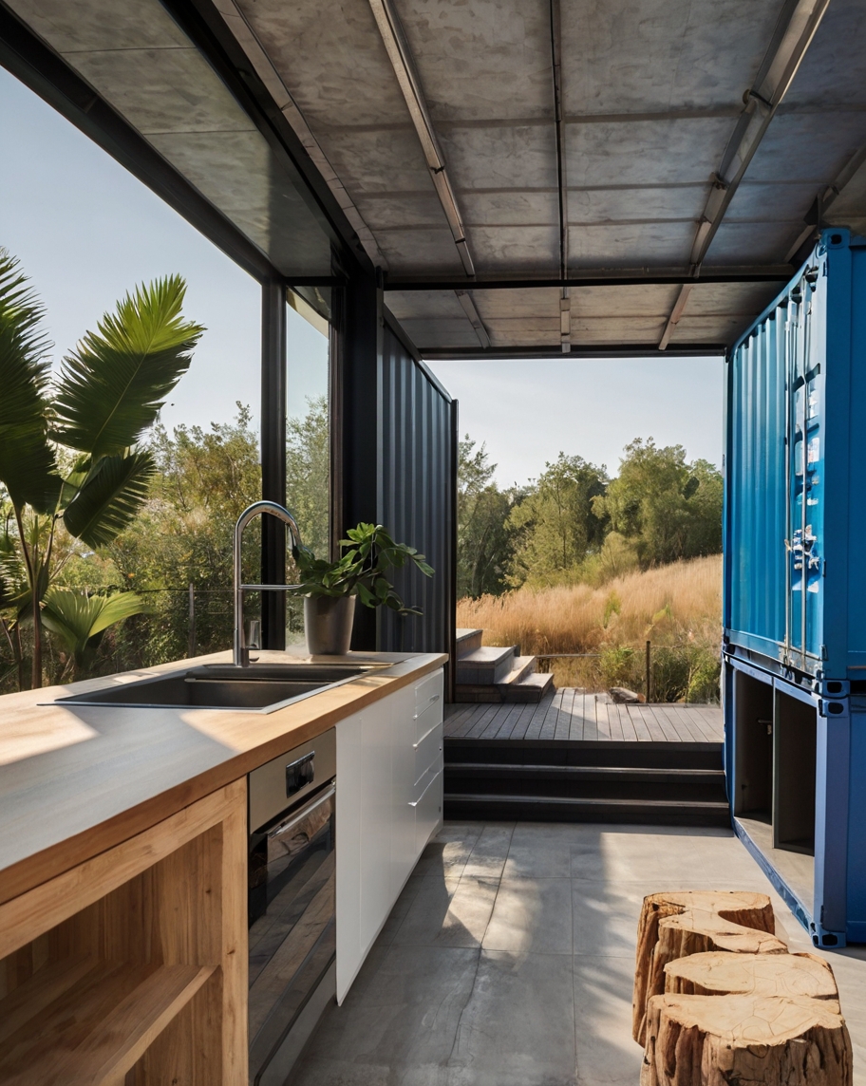
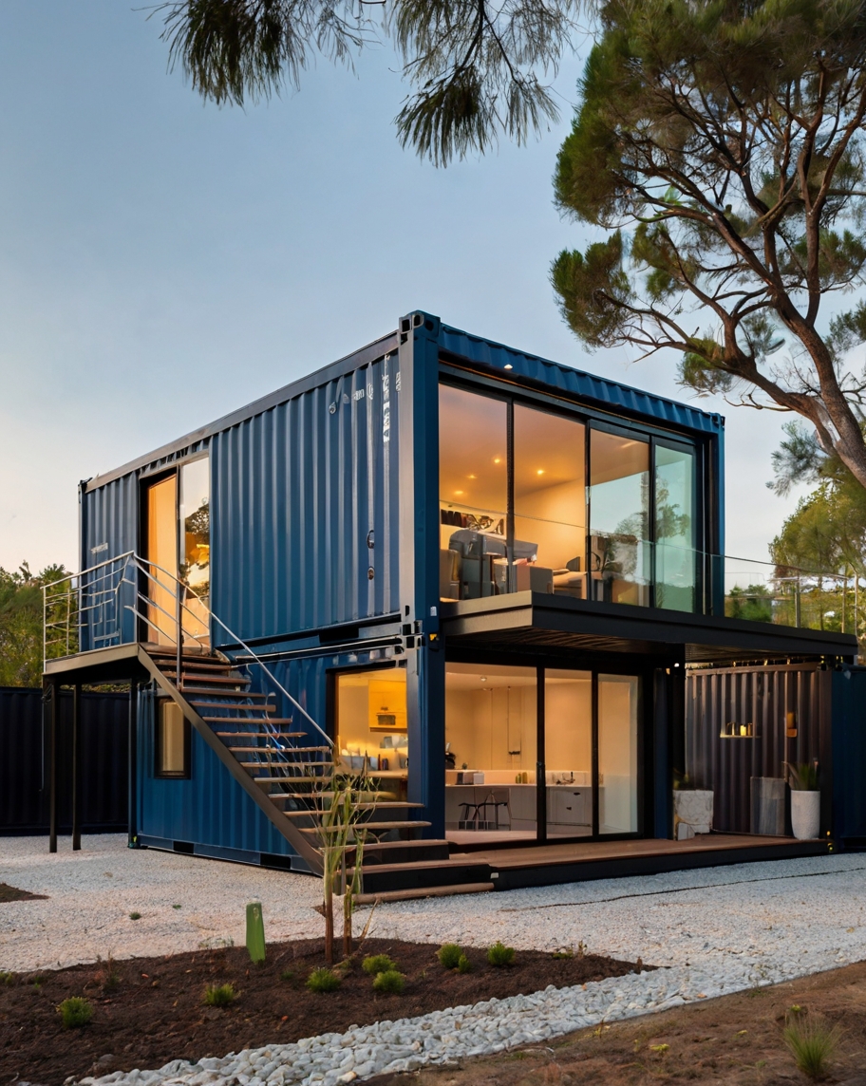
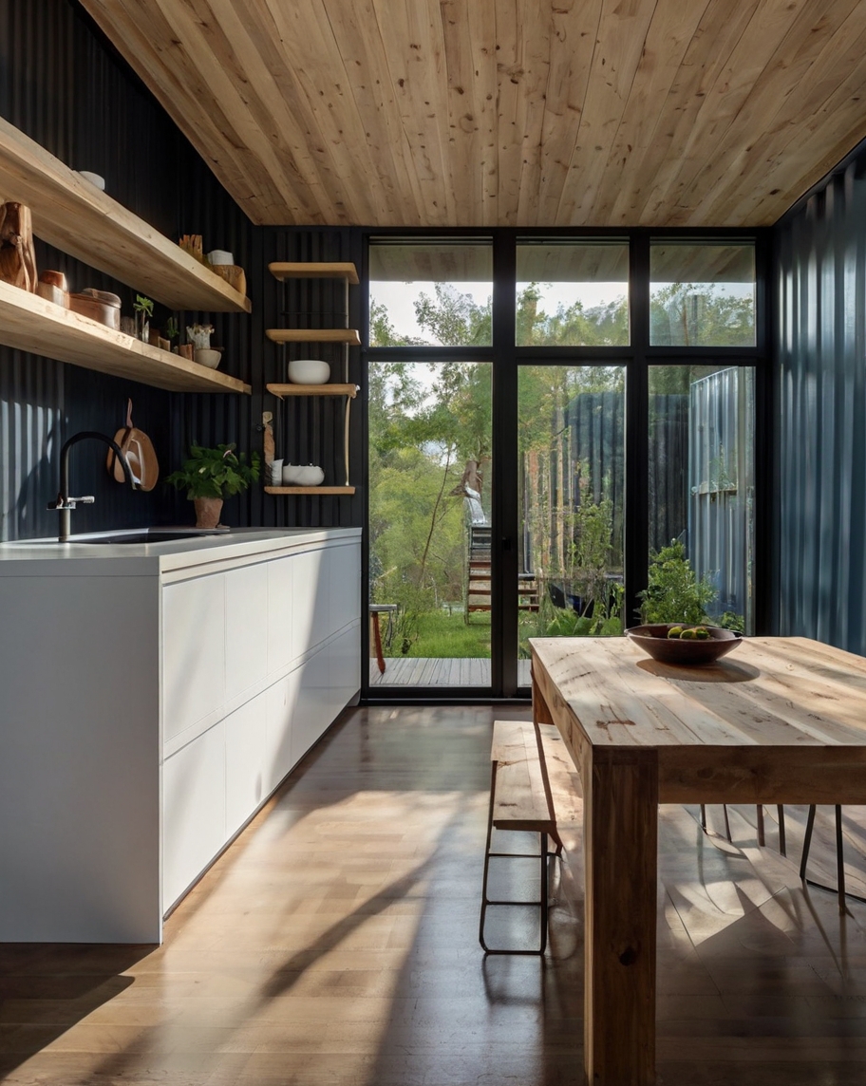
Read also: 96 Small Galley Kitchen Ideas on a Budget | Maximizing Space and Style
D. Aesthetic Appeal
L-shaped kitchens are not only practical but also aesthetically pleasing. Their open design can enhance the visual appeal of a home, making it feel more spacious and inviting.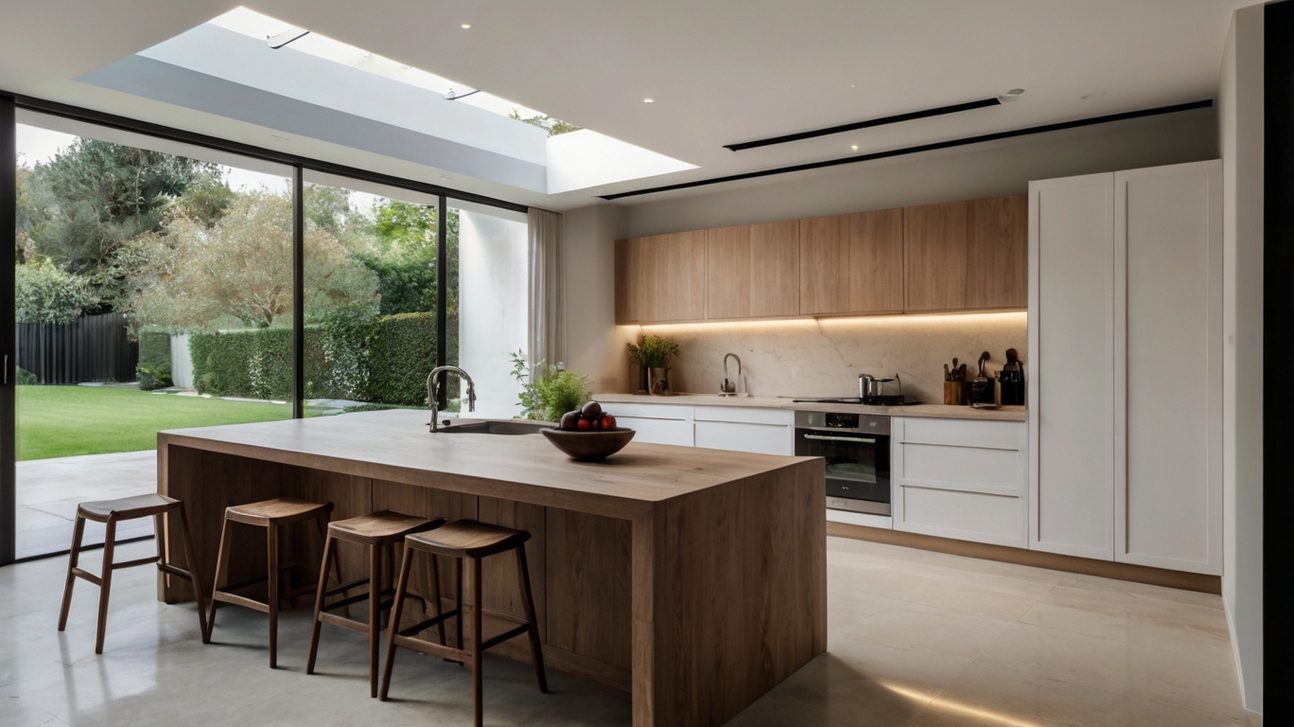
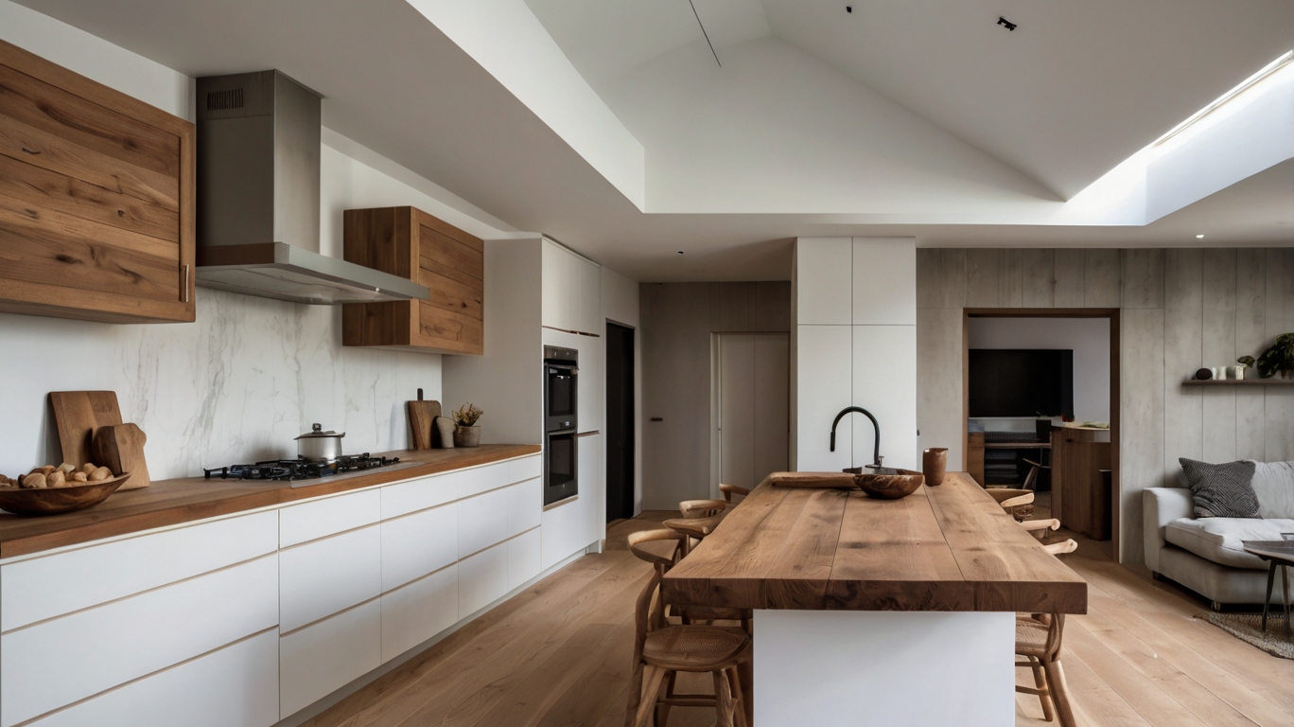
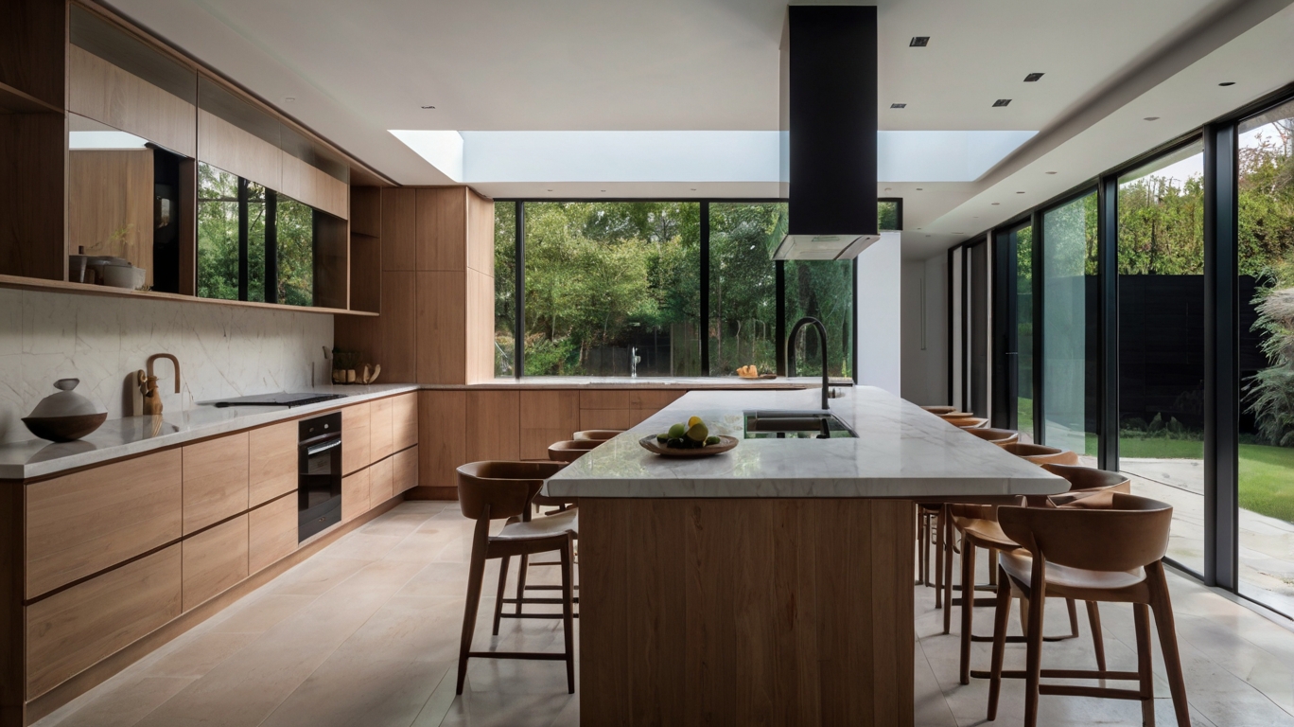
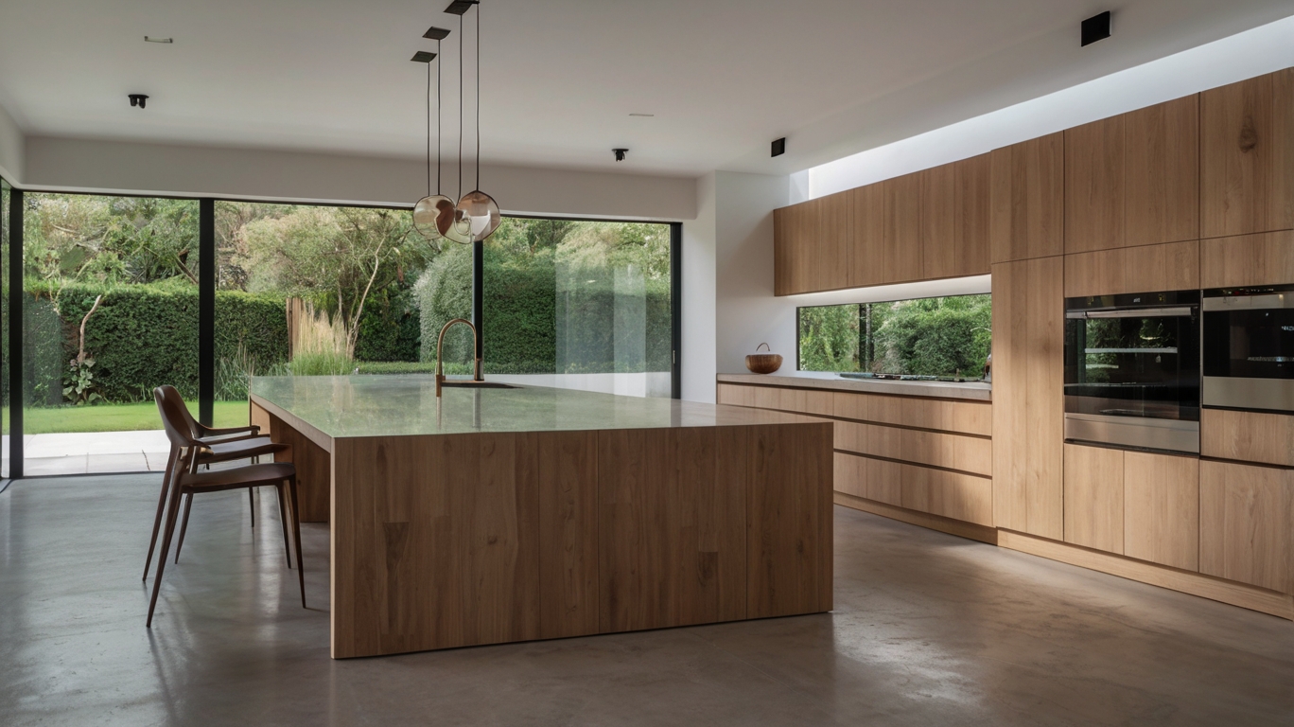
1. Open and Airy Feel
The layout can make the kitchen area feel more open and less confined, contributing to a more relaxed and enjoyable cooking environment.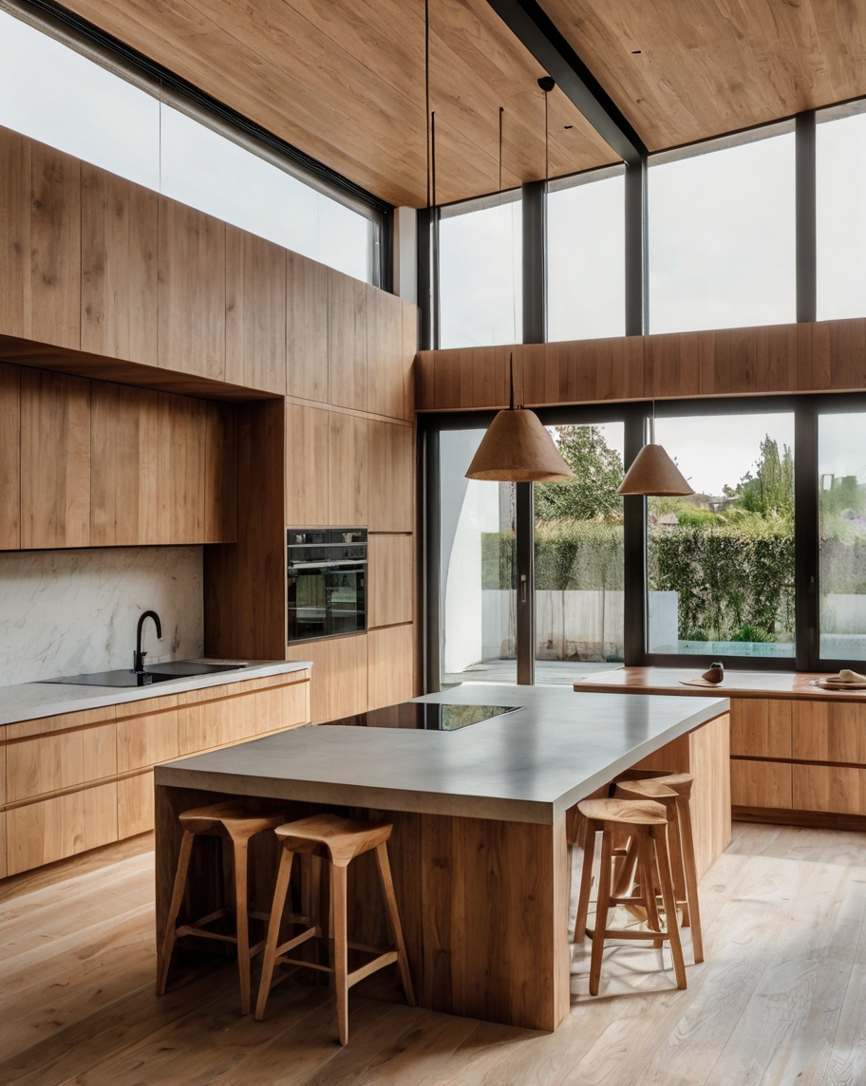
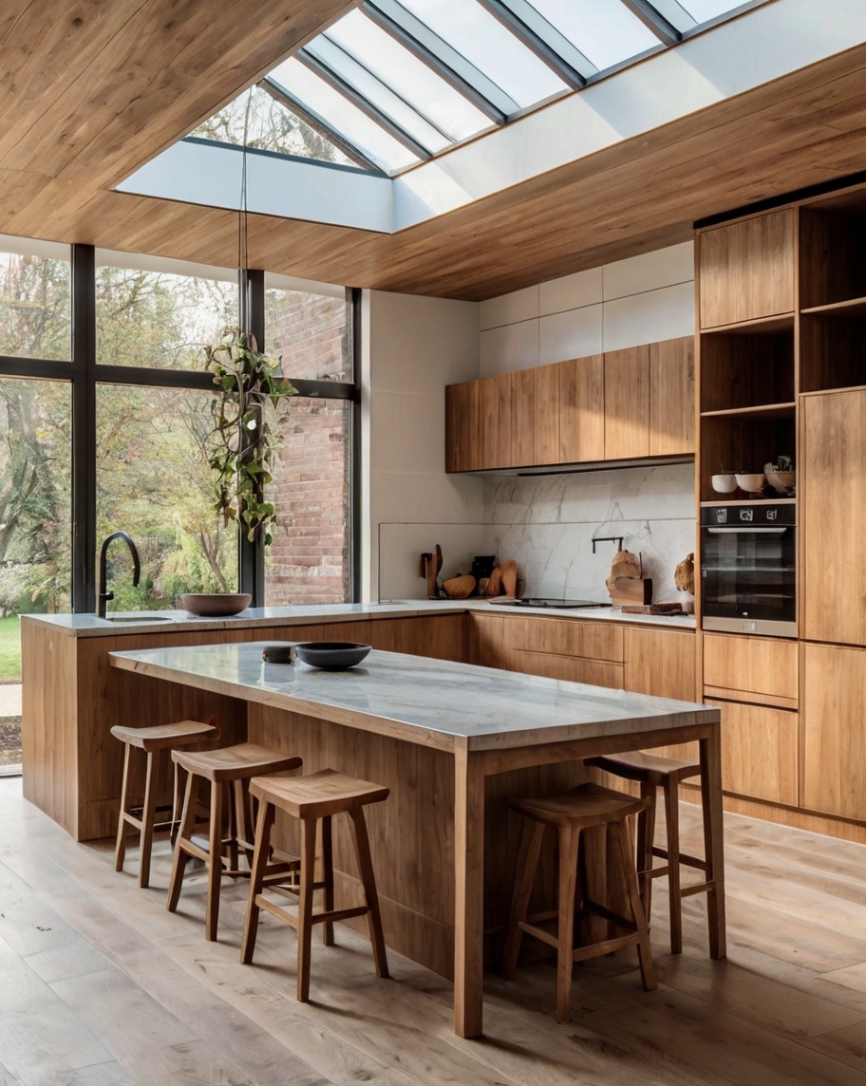
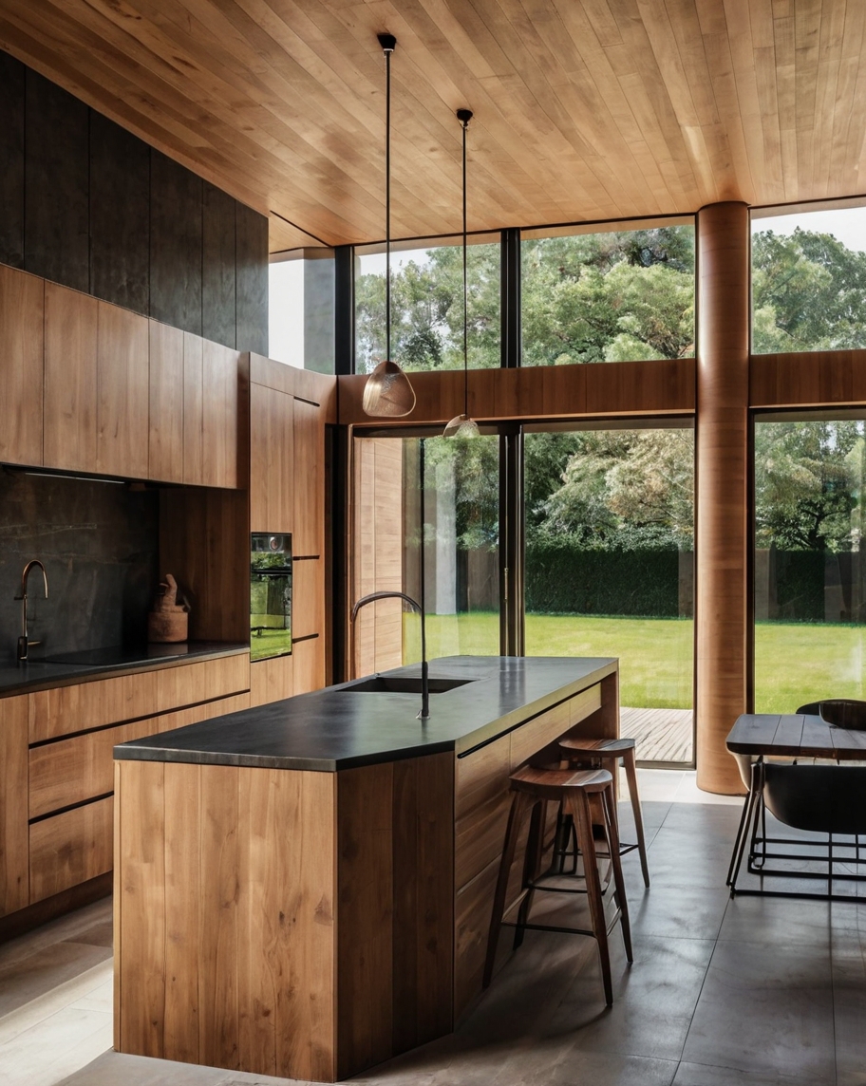
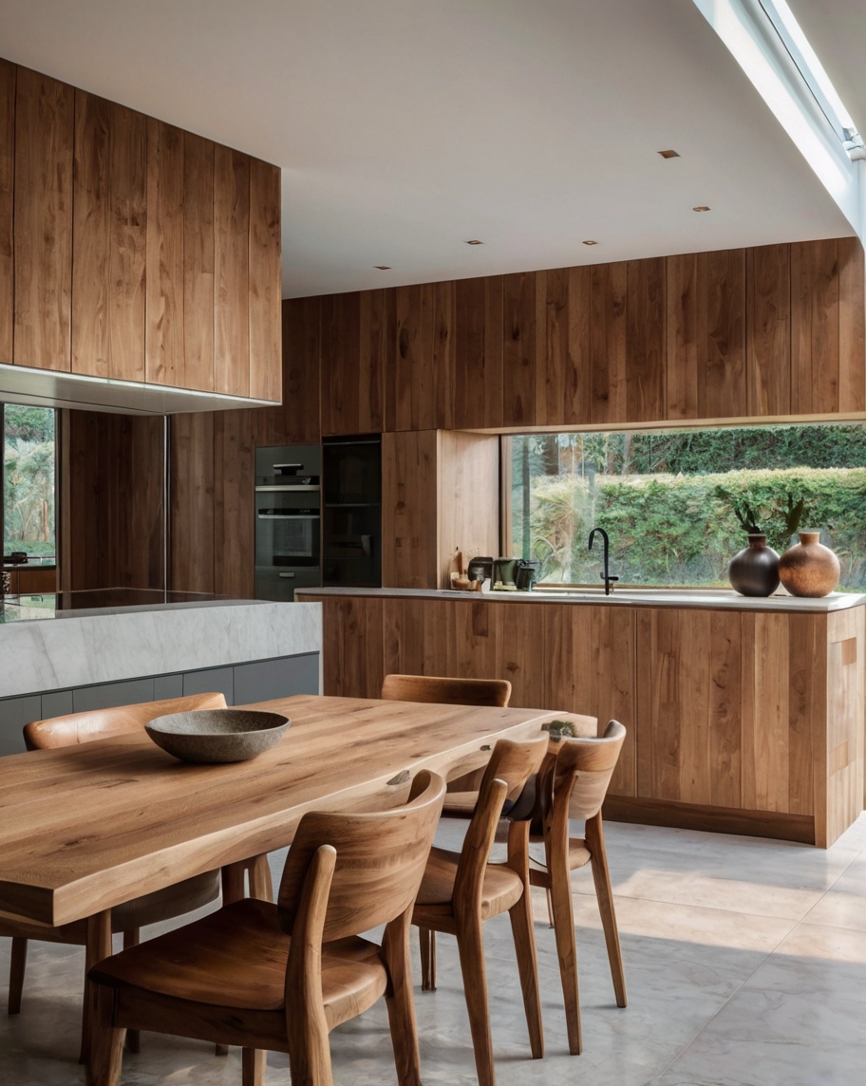
2. Natural Light
An L-shaped kitchen often allows for more natural light to enter the space, especially if windows are incorporated into the design.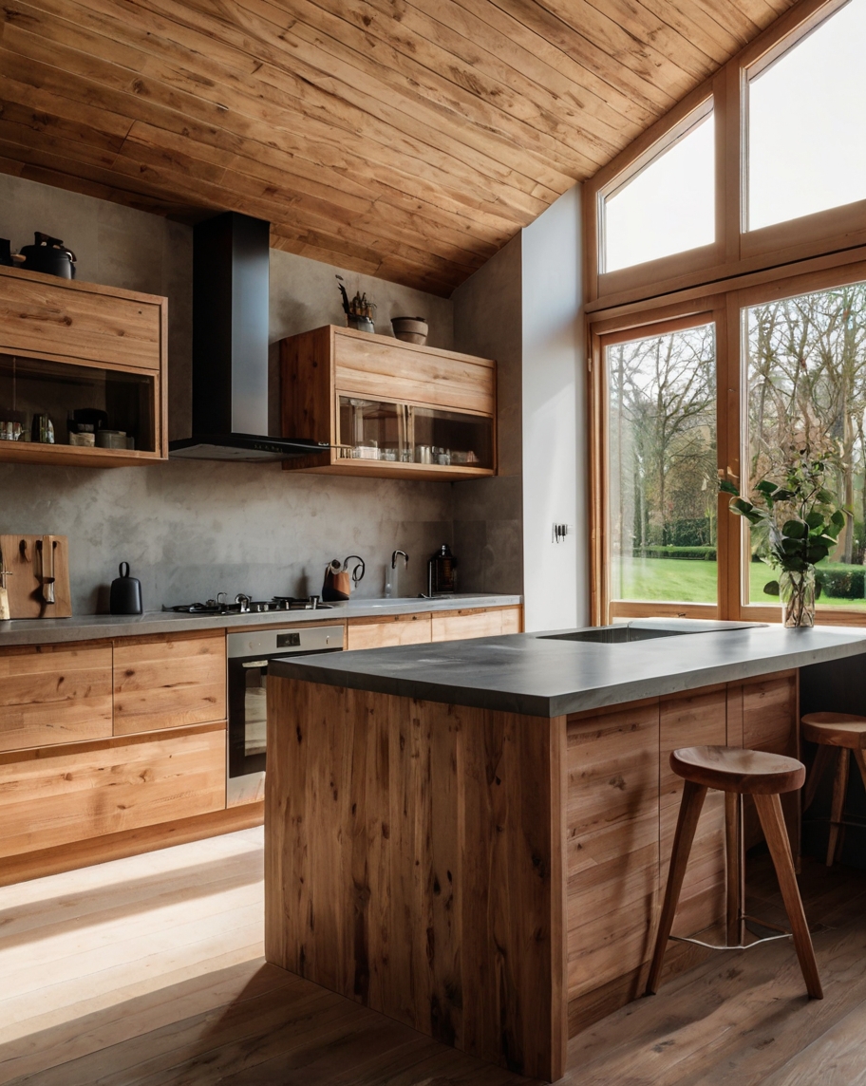
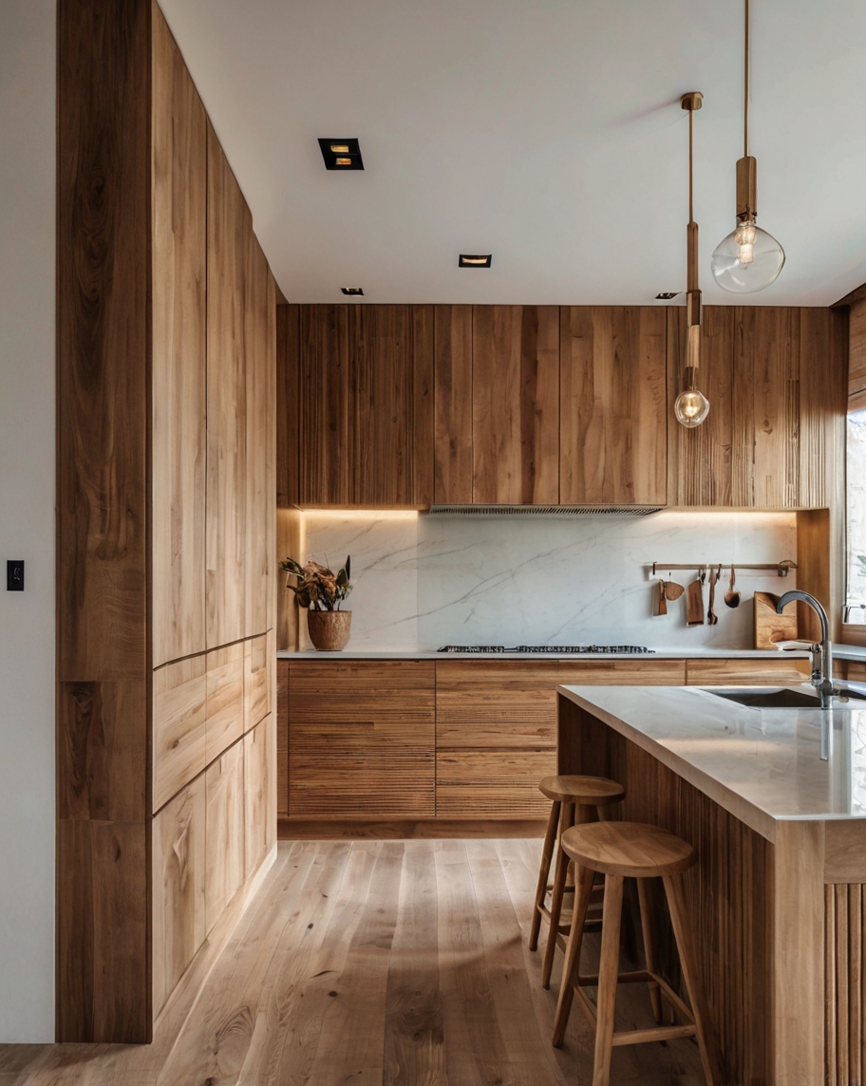
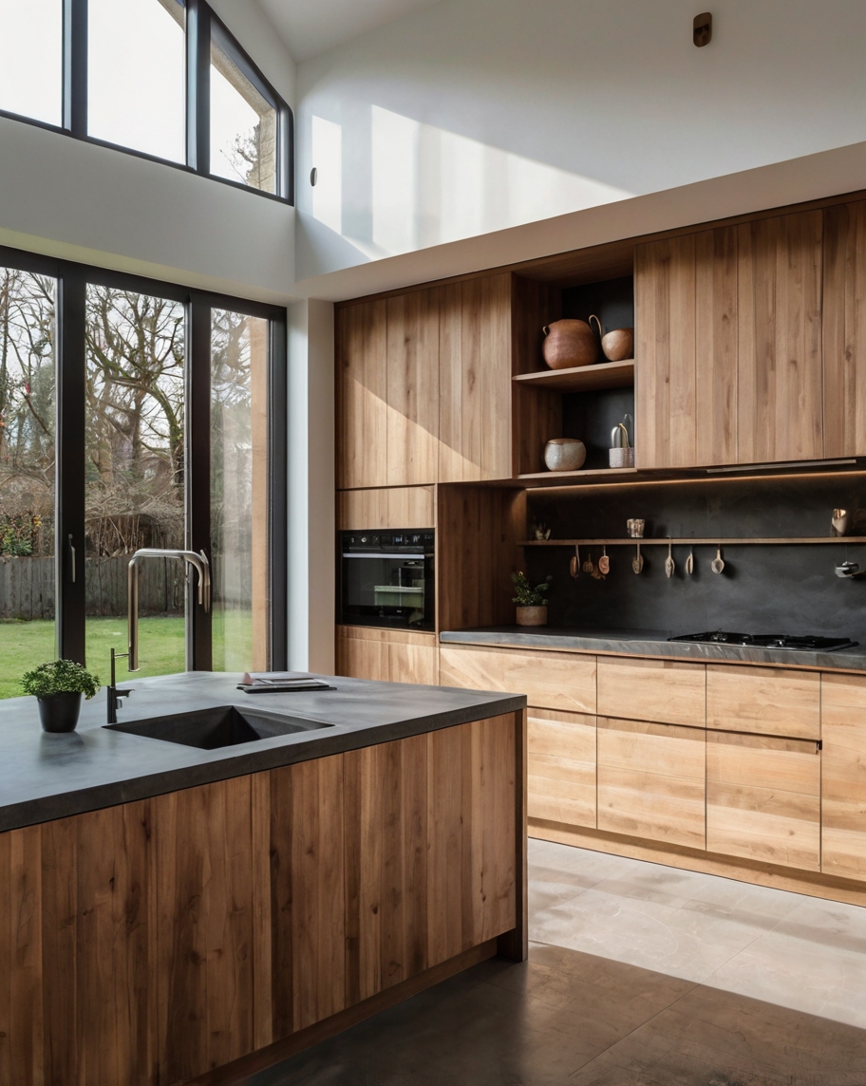
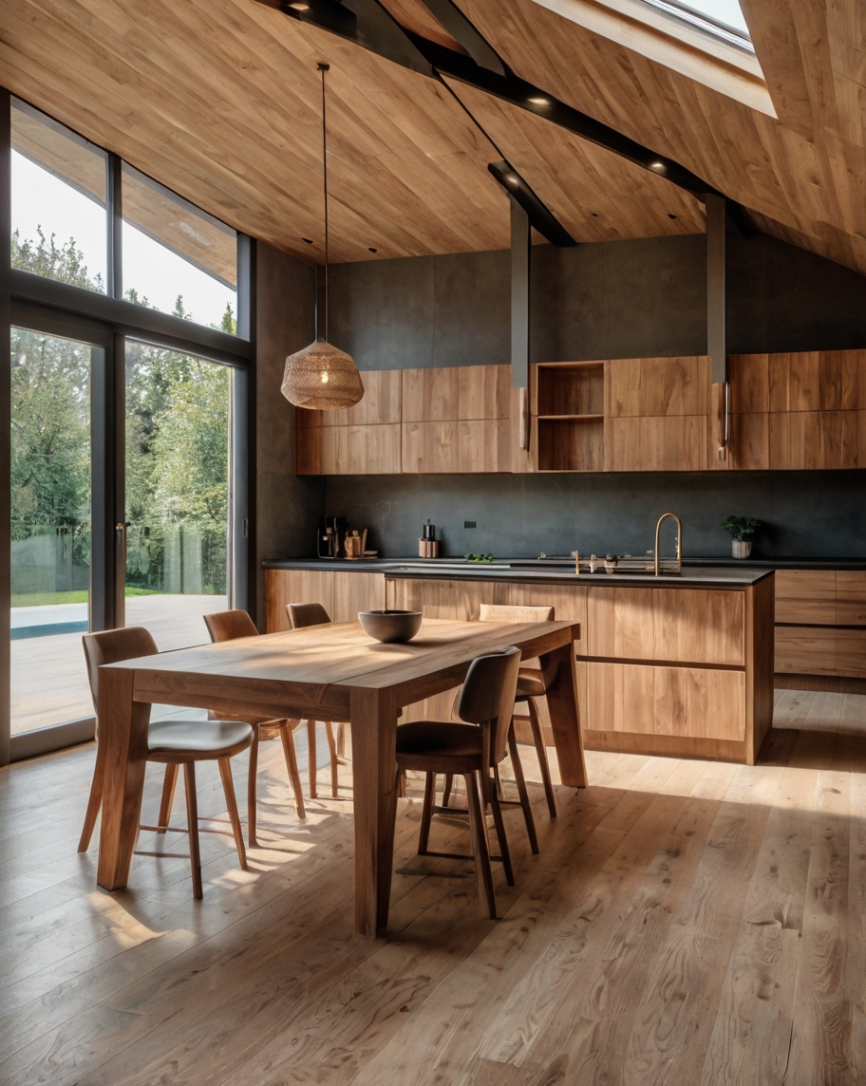
Read also:
1. Top 53 Best Kitchen Window Ideas – Kitchen Design & Inspiration
2. Top 53 Best Kitchen Floor Tile | Flooring Interior Ideas
3. Top 53 Best Kitchen Wall Decor | Elegant Ideas for Your Sweet Home
3. Seamless Flow
The clean lines and minimalistic nature of a kitchen contribute to a seamless flow between different areas of the home.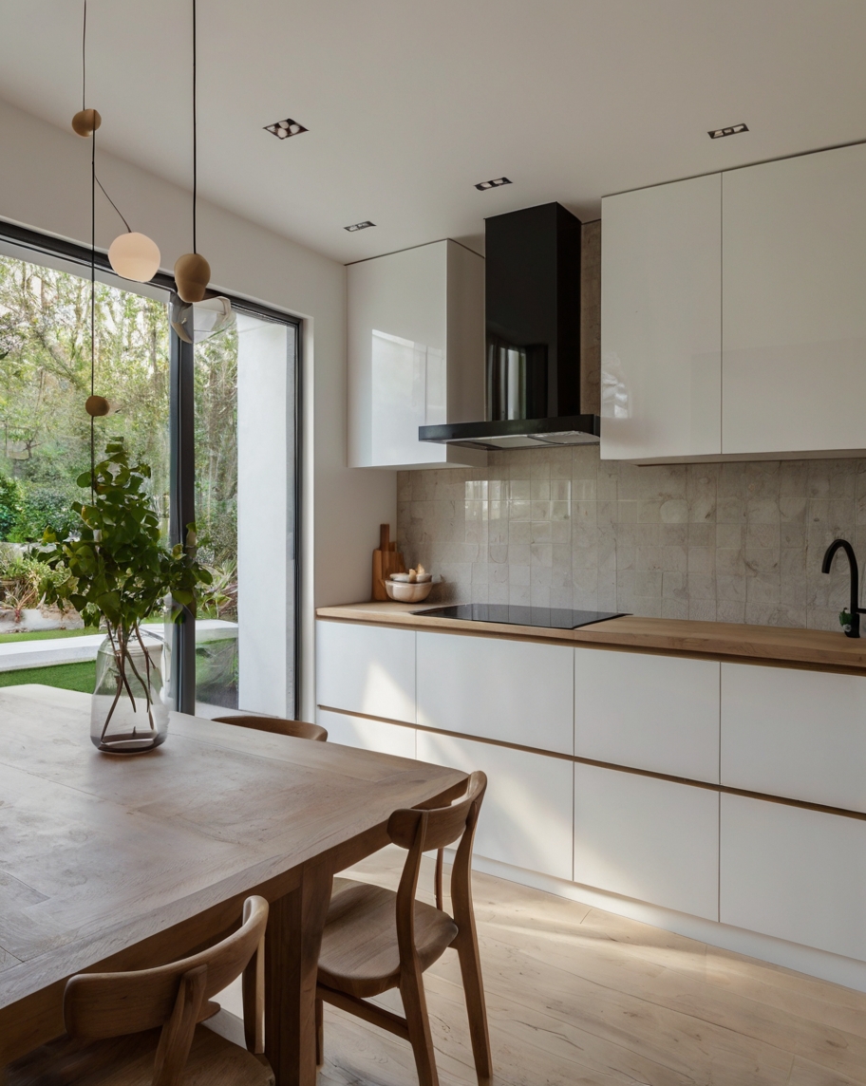
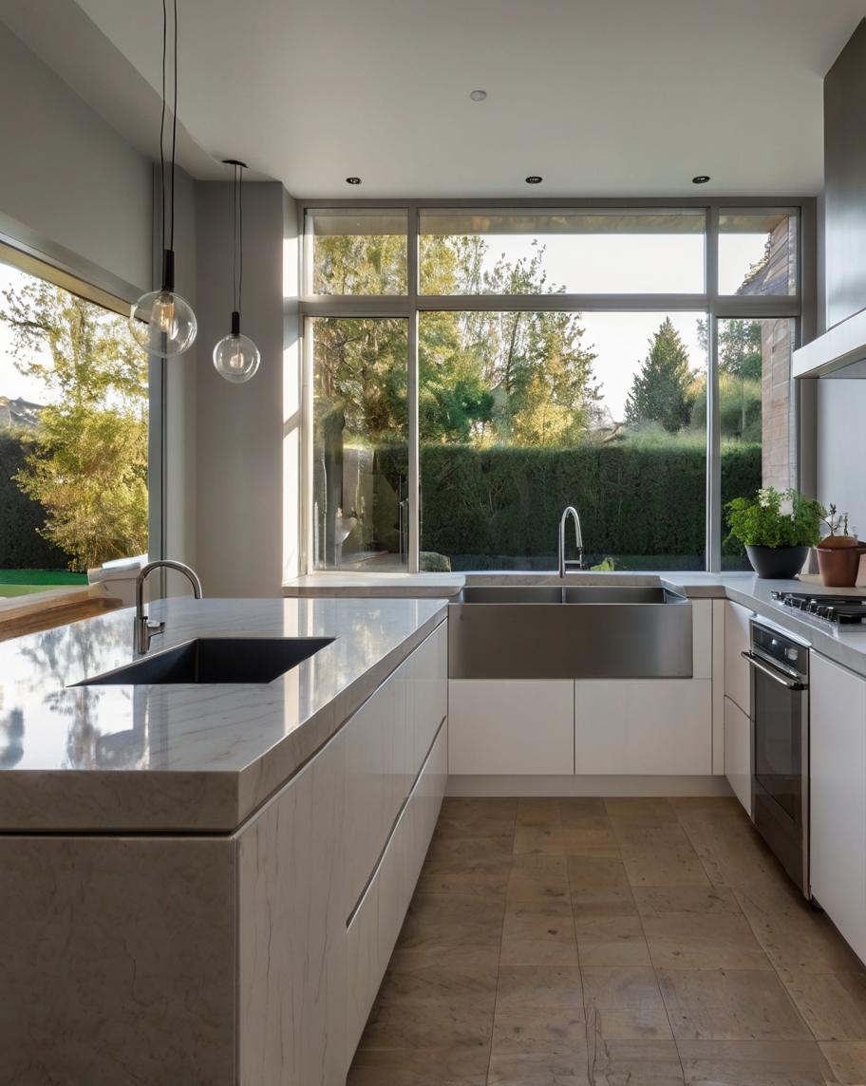
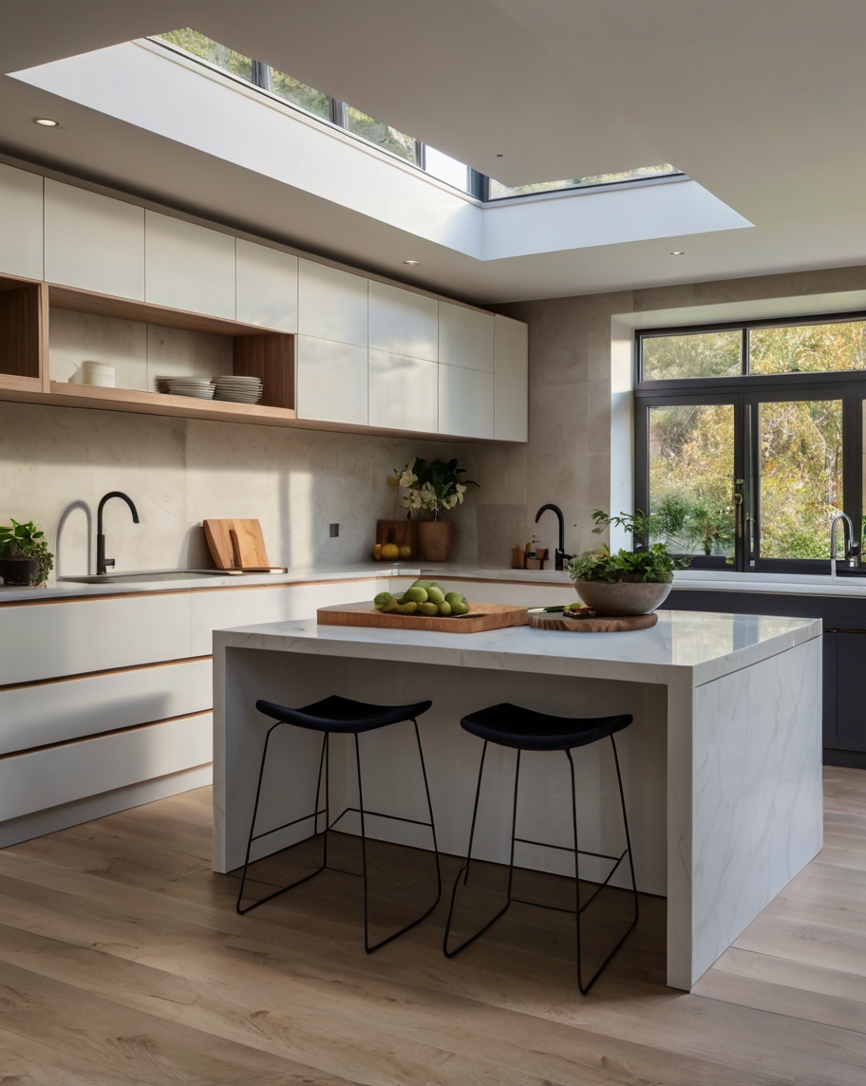
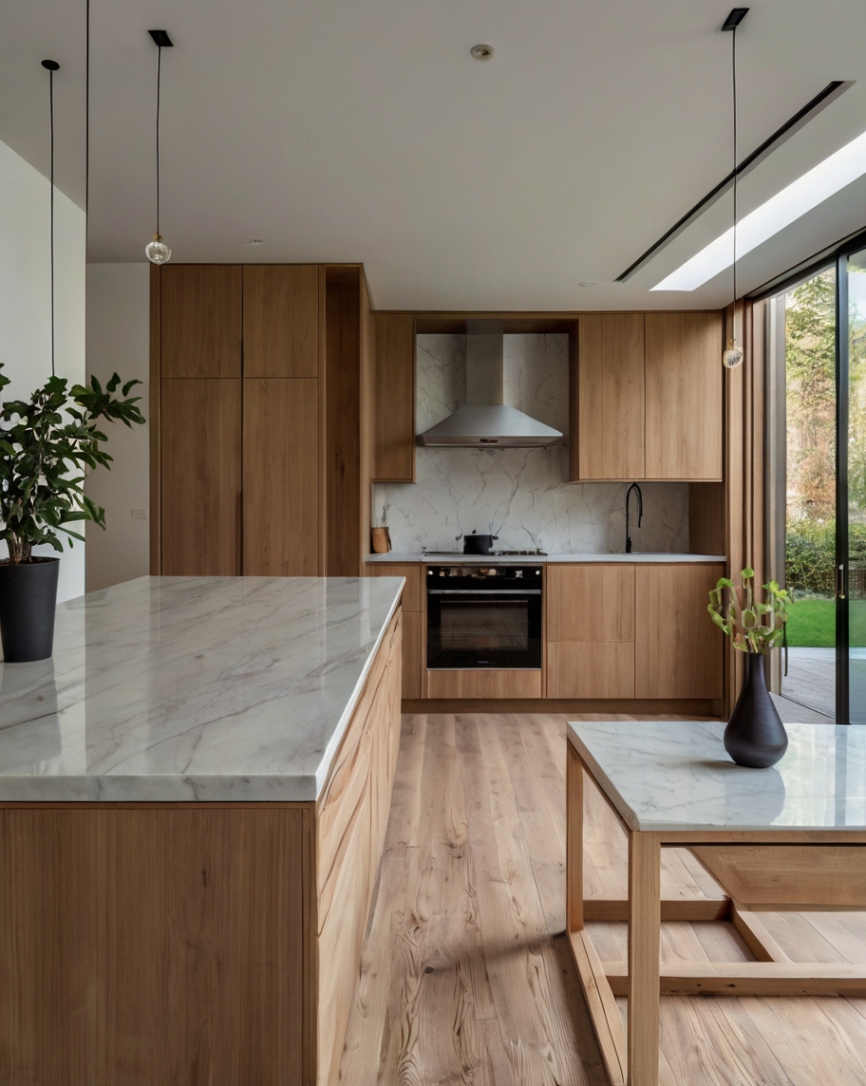
Read also:
1. 101 Creative and Stunning Front Yard Corner Lot Landscaping Ideas
2. How to Lay Paving Slabs on a Slope – Simple (DIY) Tutorial
3. 149 Tropical Backyard Landscape Ideas: Creating Your Own Paradise
E. Conclusion
The L-shaped kitchen layout is an underrated gem in the world of modern kitchen design. Its space efficiency, functionality, design flexibility, and aesthetic appeal make it a perfect choice for contemporary homes.
Whether you’re working with a small space or a larger area, the L-shaped kitchen can be tailored to meet your needs, providing a practical and stylish solution for modern living.
