It is true that kitchens and baths can break or even make a home. This fact is totally true especially if you want to sell the house or just want to increase the enjoyment of your own house. The functional kitchen and bath are considered the most popular design most people want to achieve in their homes.
Comfort and practicality are also becoming what people supposed to have in their kitchen and also bathroom. Since the budget varies greatly, low maintenance kitchen and bathroom is also most people dream of. For more options, you can equip those areas with eating spaces and sleek storage. Keep in mind to work with natural materials and textures in order to create a more casual and warmer space.
The importance of comfort and practicality also continues in the bathroom that’s able to transform it into a tranquil space with luxurious details. The following are things you should consider when it comes to upgrading the kitchens and baths in your house.
Texture also holds an important role in upgrading the kitchen and bathroom. In the kitchen, you can add some rattan or wood table to add visual interest and warmth.
Make sure to choose an earth-toned color hue for a more easiness eye to look at the whole space inside the area. Consider adding a floor made from hardwood to complete the kitchen look.
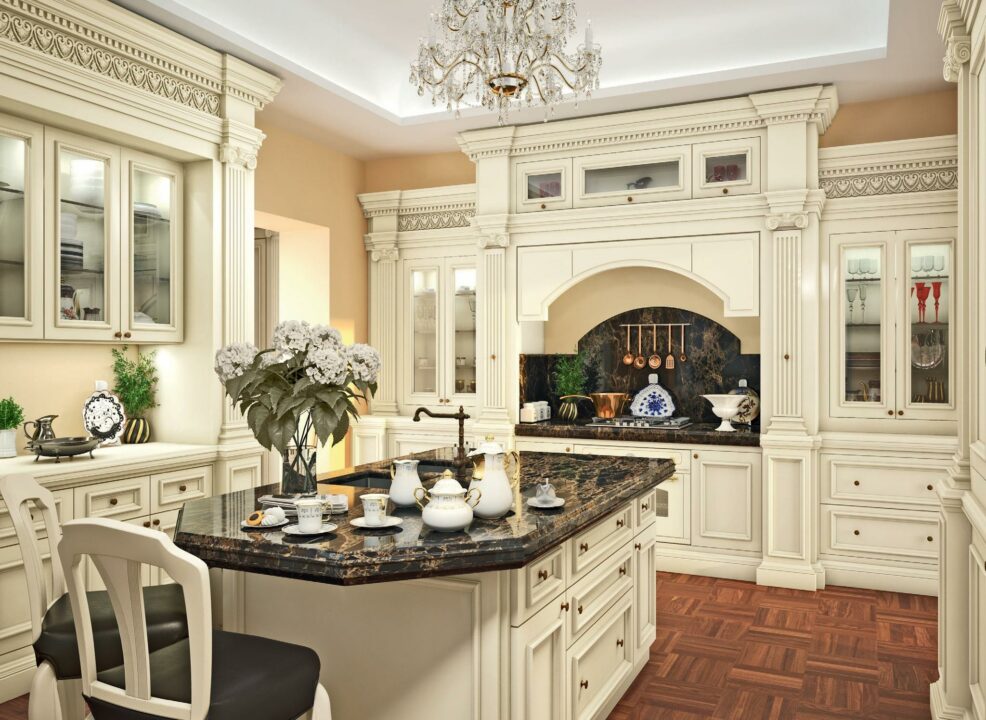
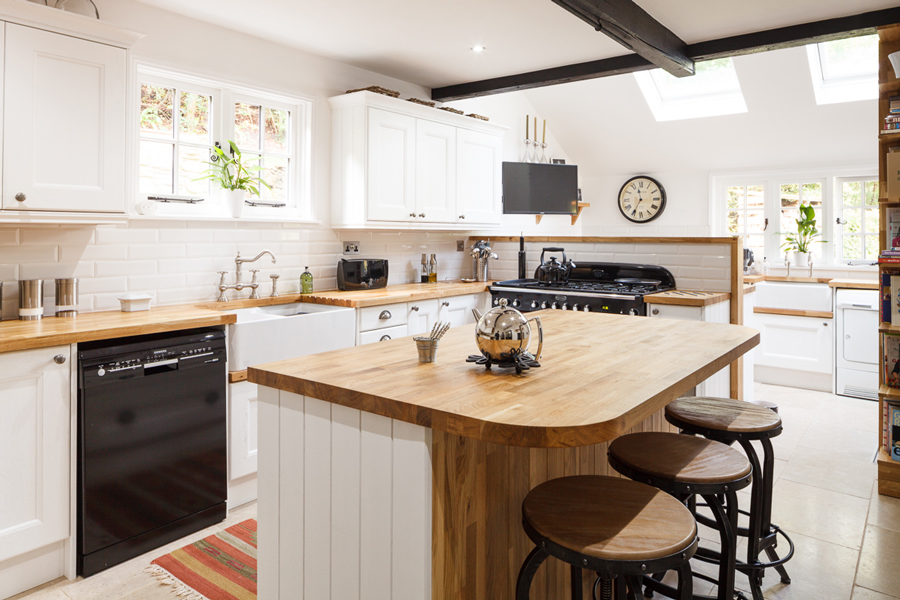
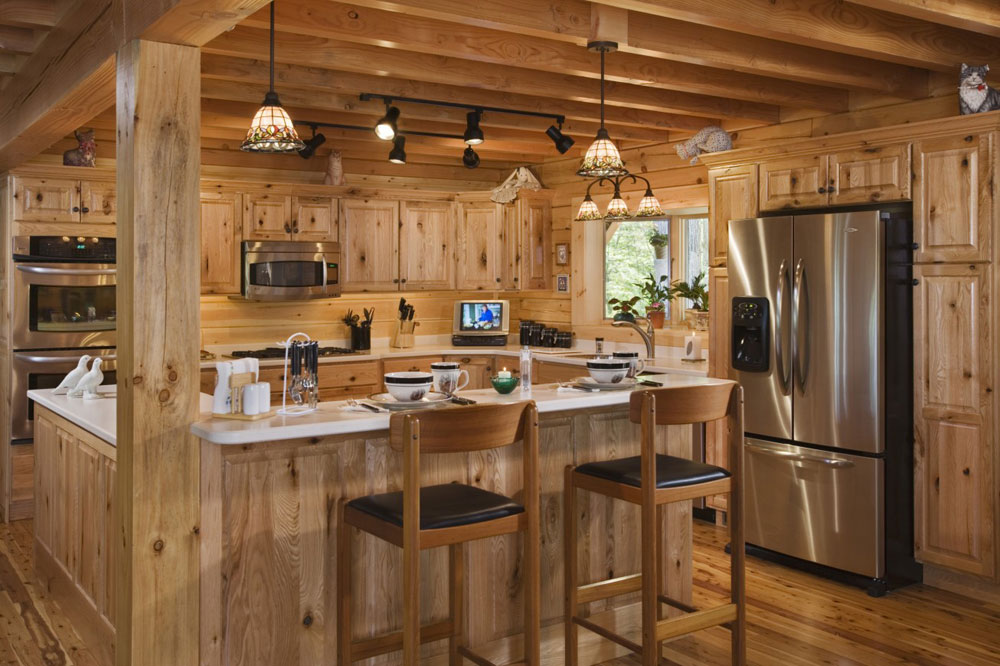
A floor plan is such one of the most important elements when upgrading kitchens and baths. For an alternative, you can also install open shelving or upper cabinet to enable establishing room elements.
Read more:
- custom kitchens and bathrooms Design Ideas – 5 Benefits with Custom Interior Design
- 18 Best Modern Traditional Homes ♥ Ideas To Create the Atmosphere
- Exclusive and Comfortable Bathroom Design for Luxurious Rooms
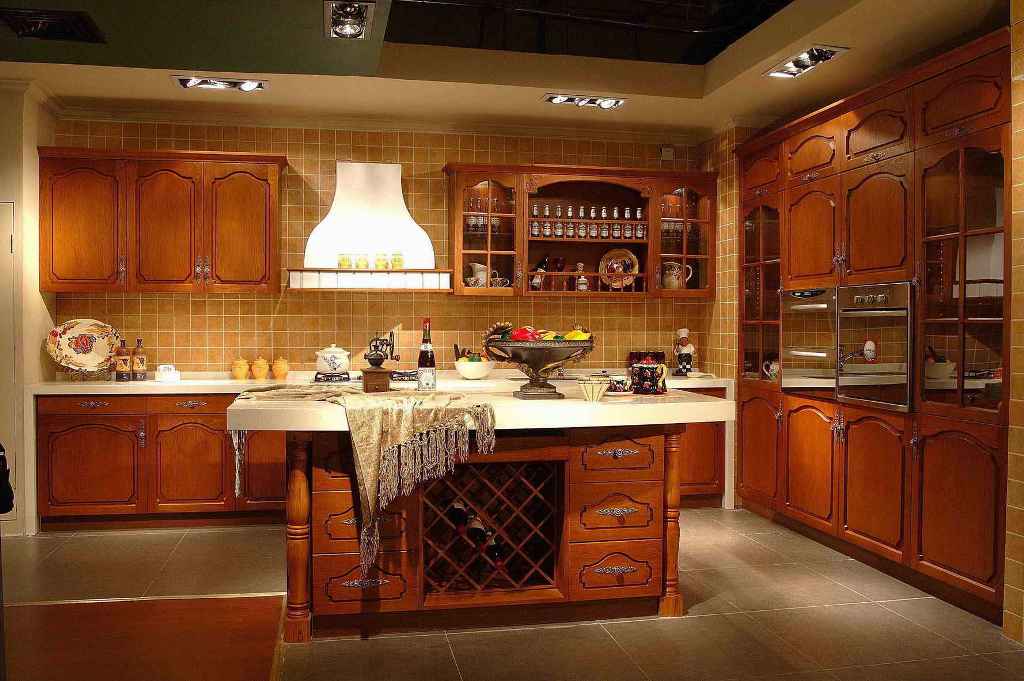
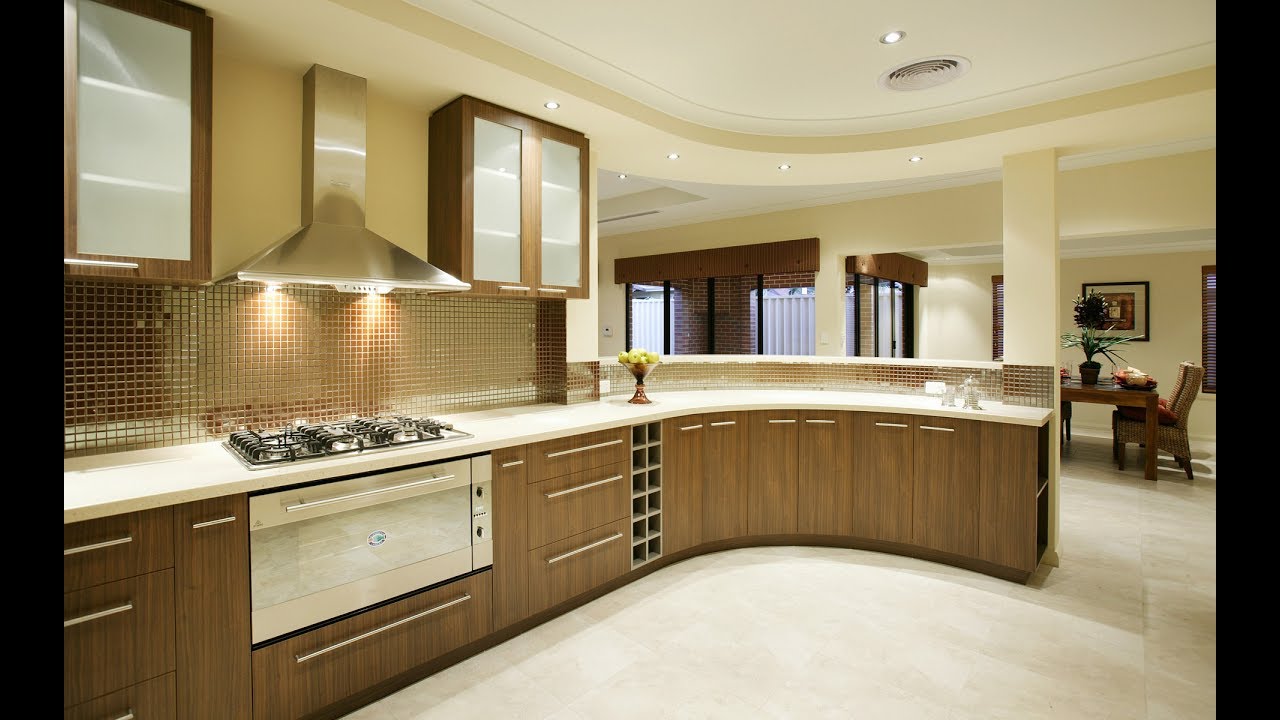
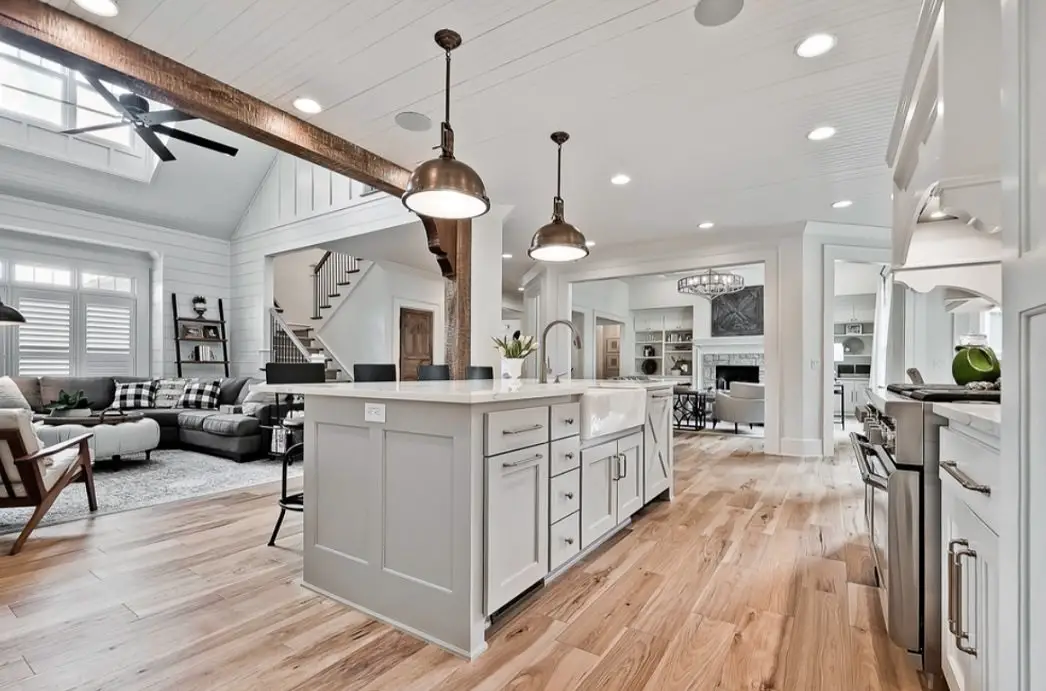
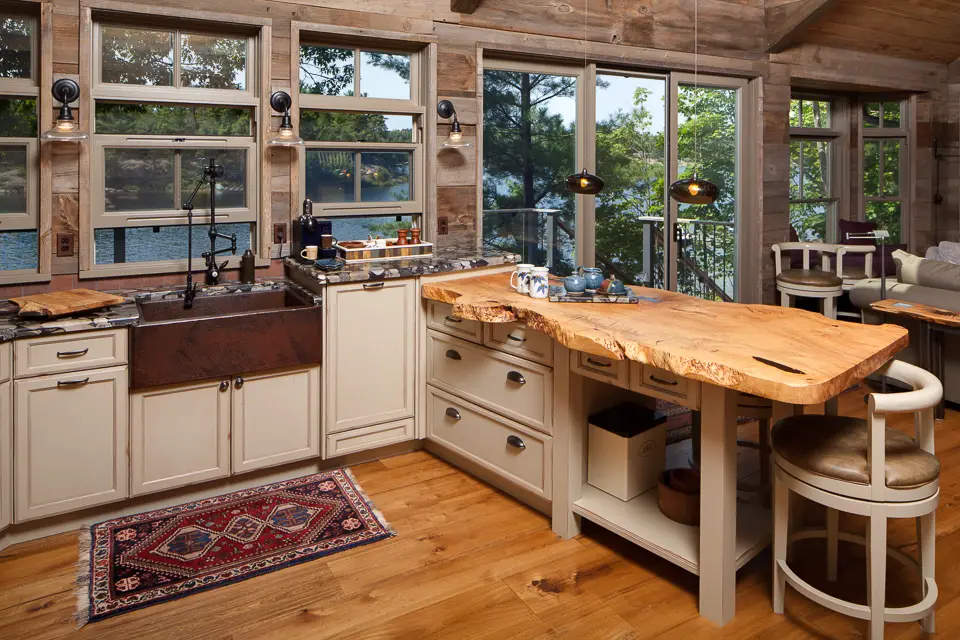
Extend kitchen cabinetry next to the ceiling is able to make a faultless space which will draw your eyes upward, giving such an additional height appearance for sure. You can also complete the cabinetry look with tiles to create a cohesion feeling.
kitchen cabinet ideas
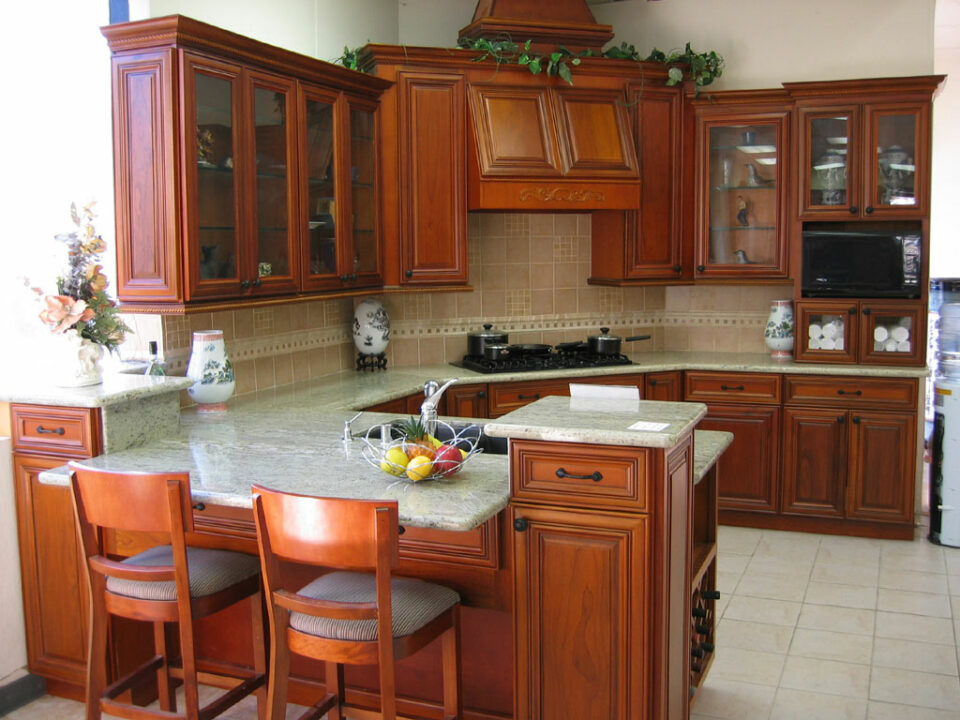
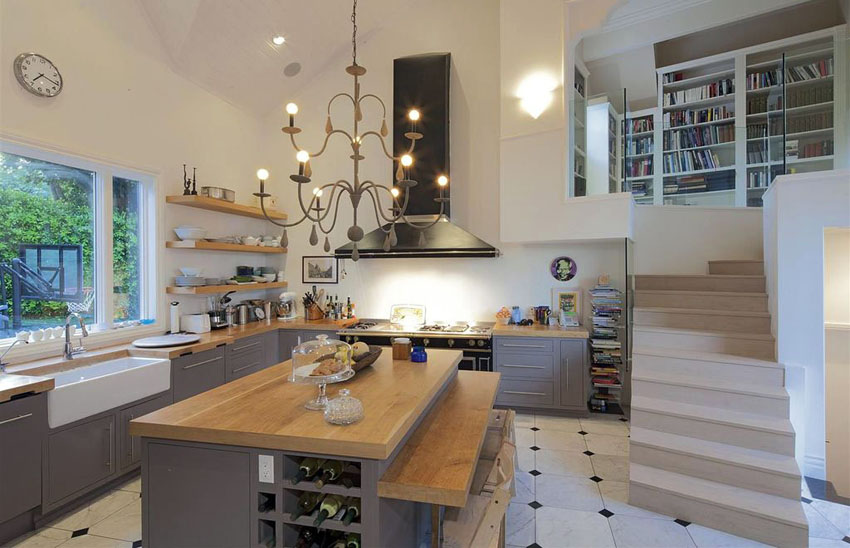
Conventional open shelving has been people’s favorite for decades. However, they do not enjoy clearing and washing tableware before using it. To overcome this, you can choose transparent cabinetry doors to give a desirable style with no hassle.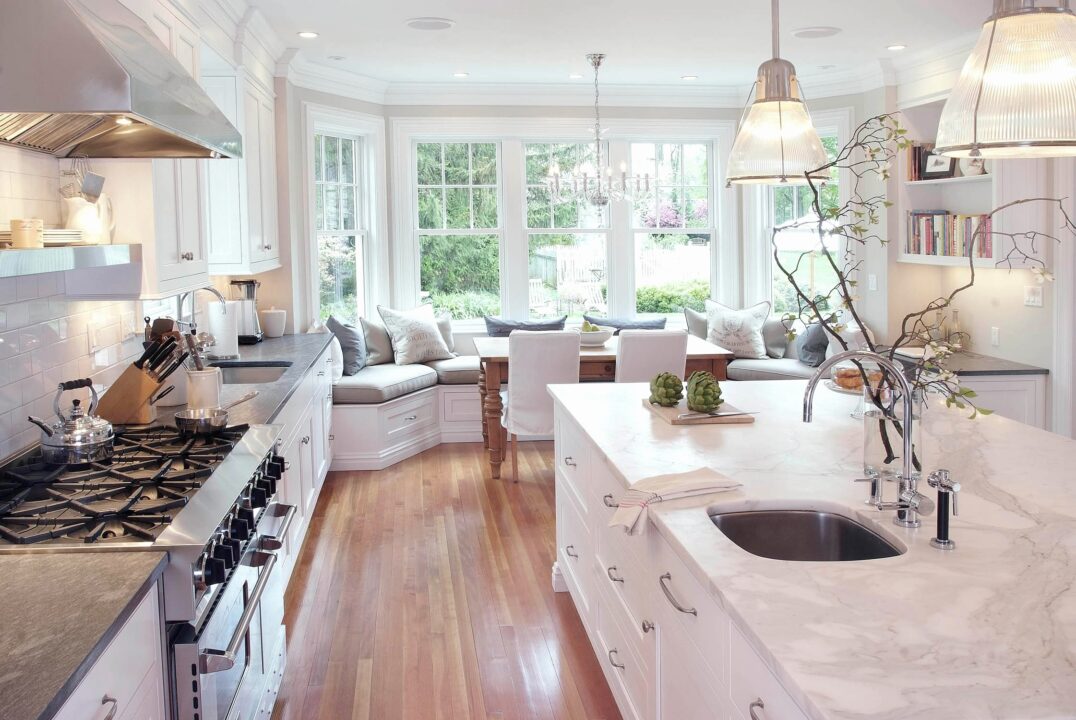
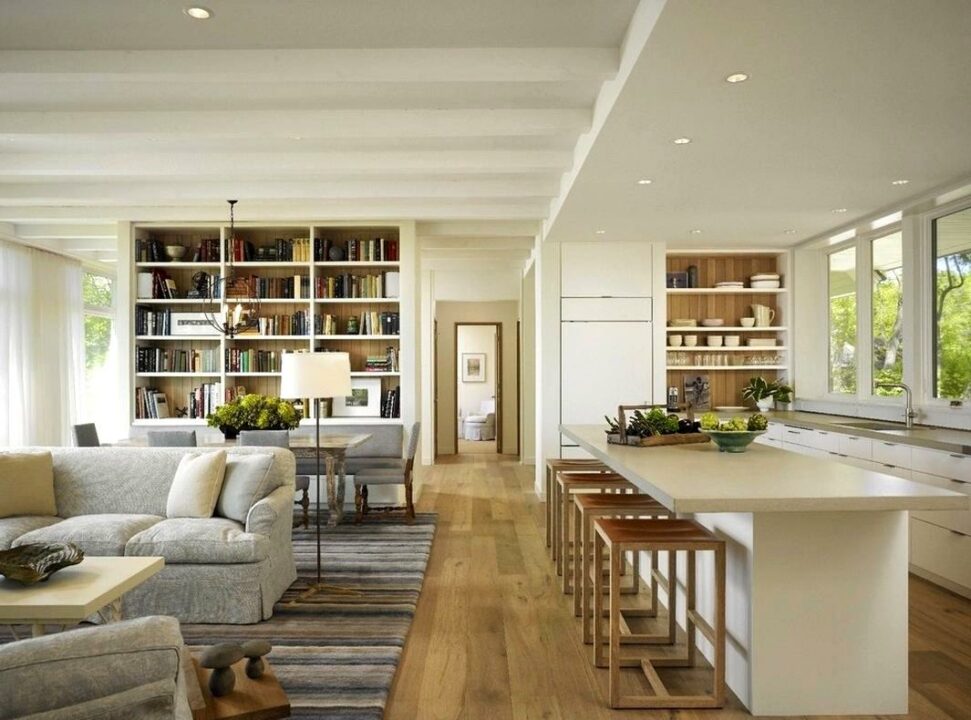
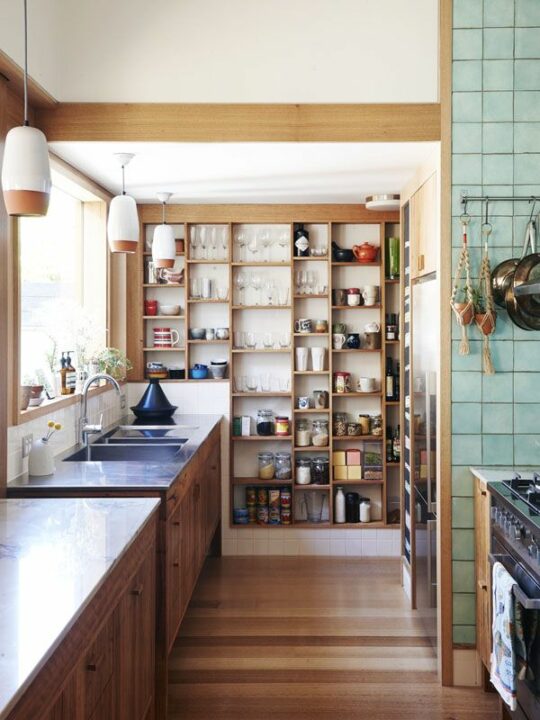
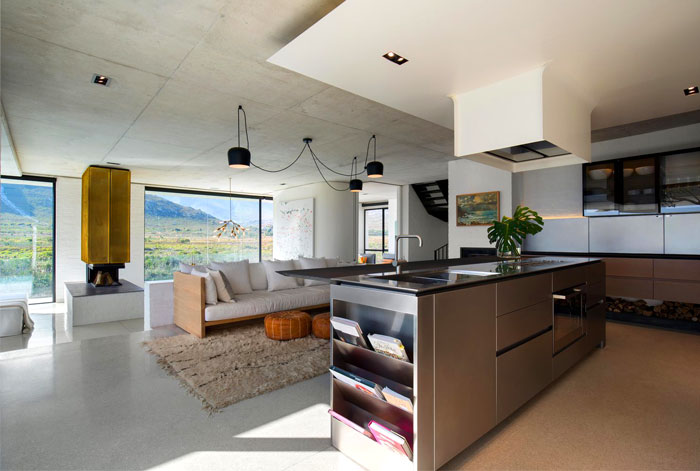
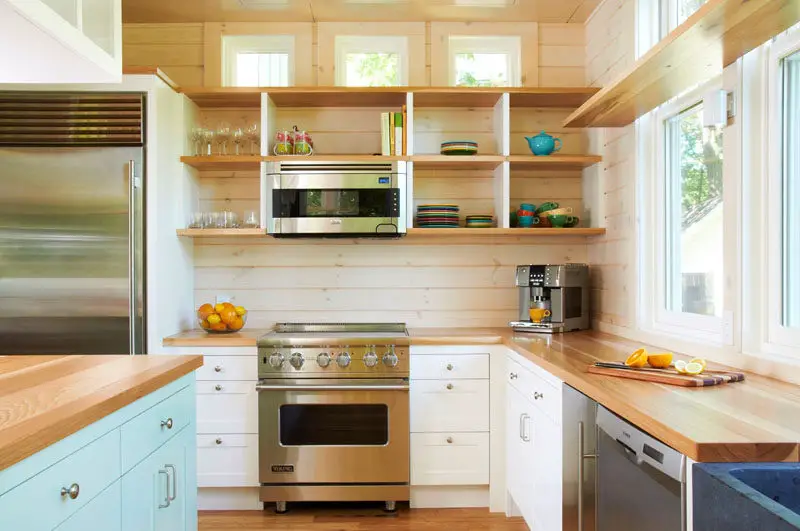
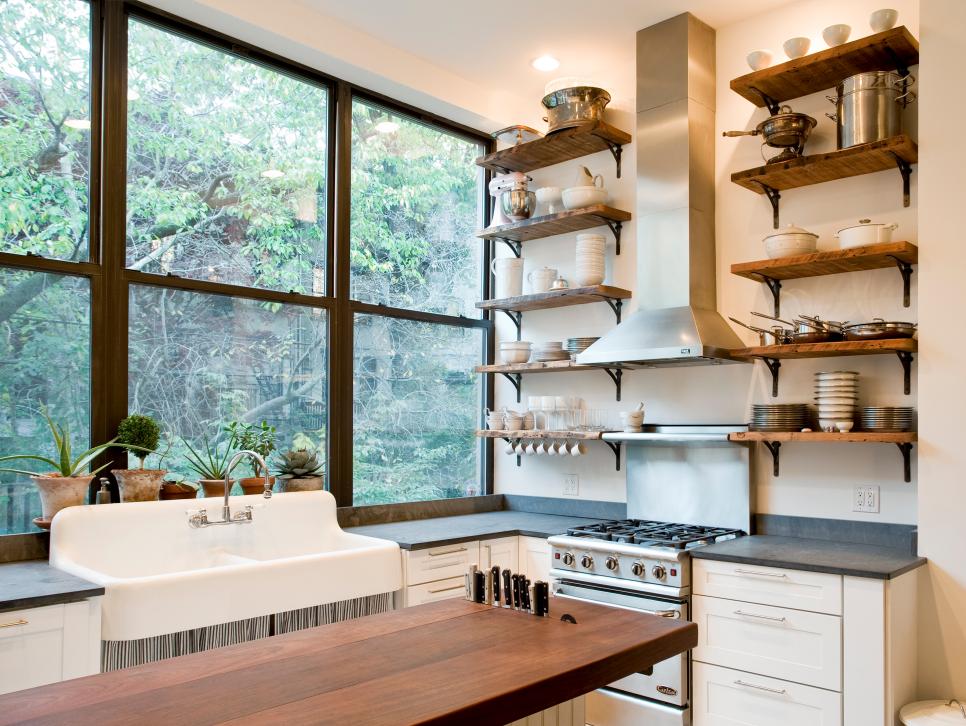
When it comes to the bathroom, try to choose white instead of darker colors. Neutral colors like white, cream, or grey are able to set up an expansiveness feeling inside a narrow bathroom.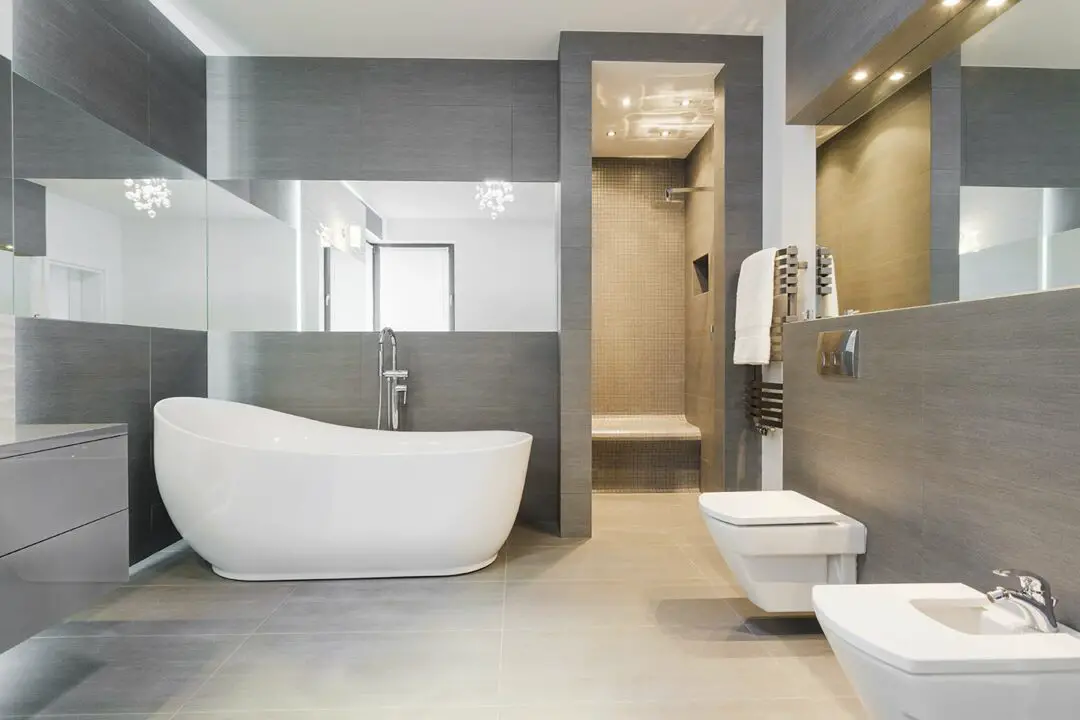
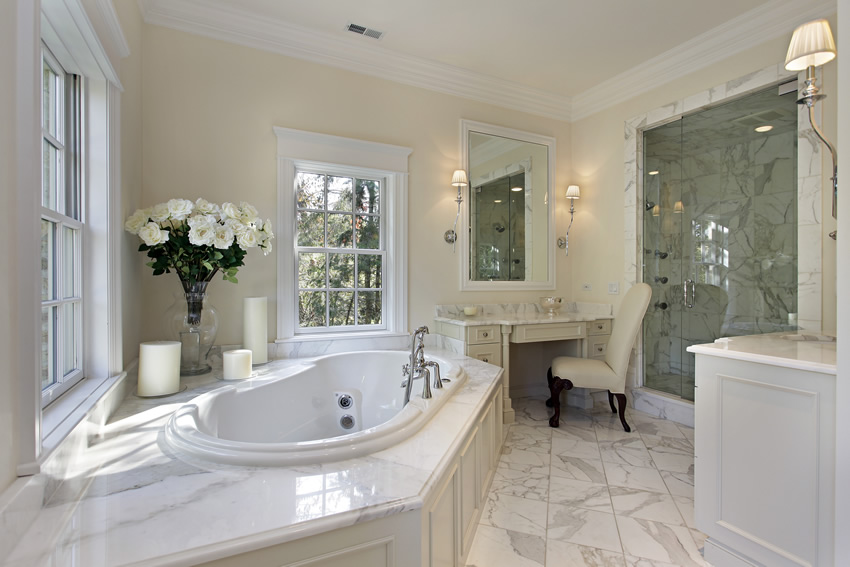

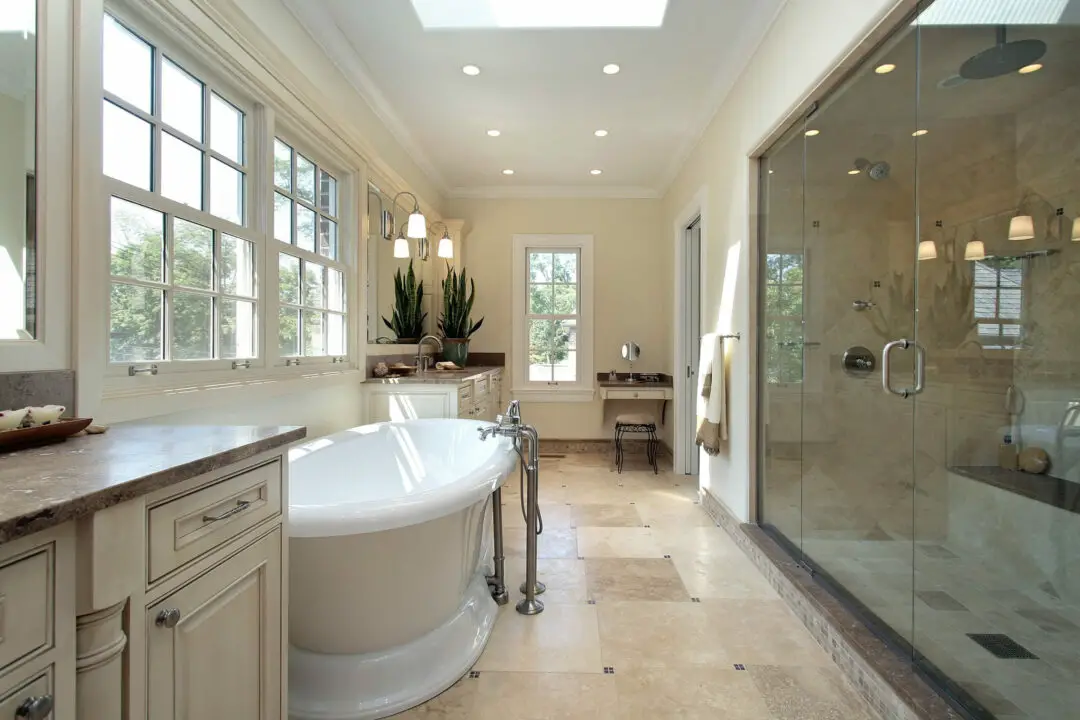
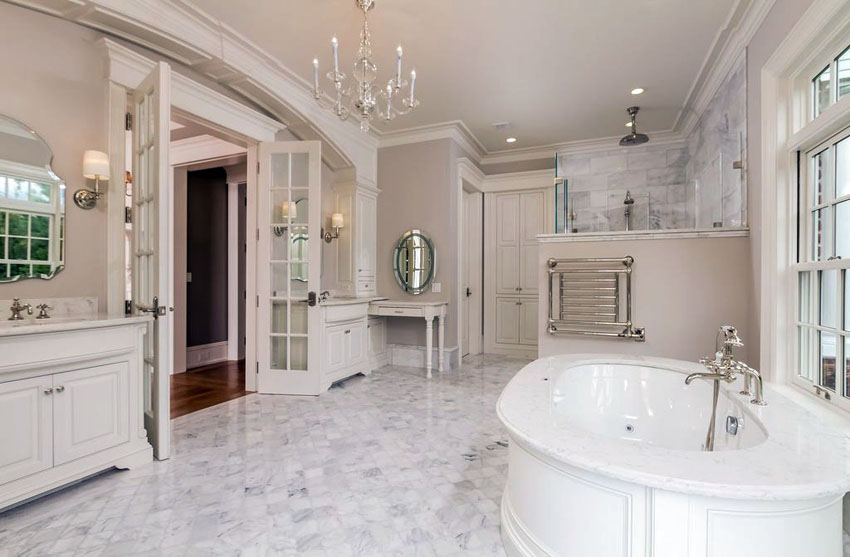
You can actually give your restroom a sleek look by slotting in small alcoves to keep your daily toiletries vaguely hidden but accessible. Another option is by installing a tactful shelf for shampoo and soap to prevent the bathroom from clutter.
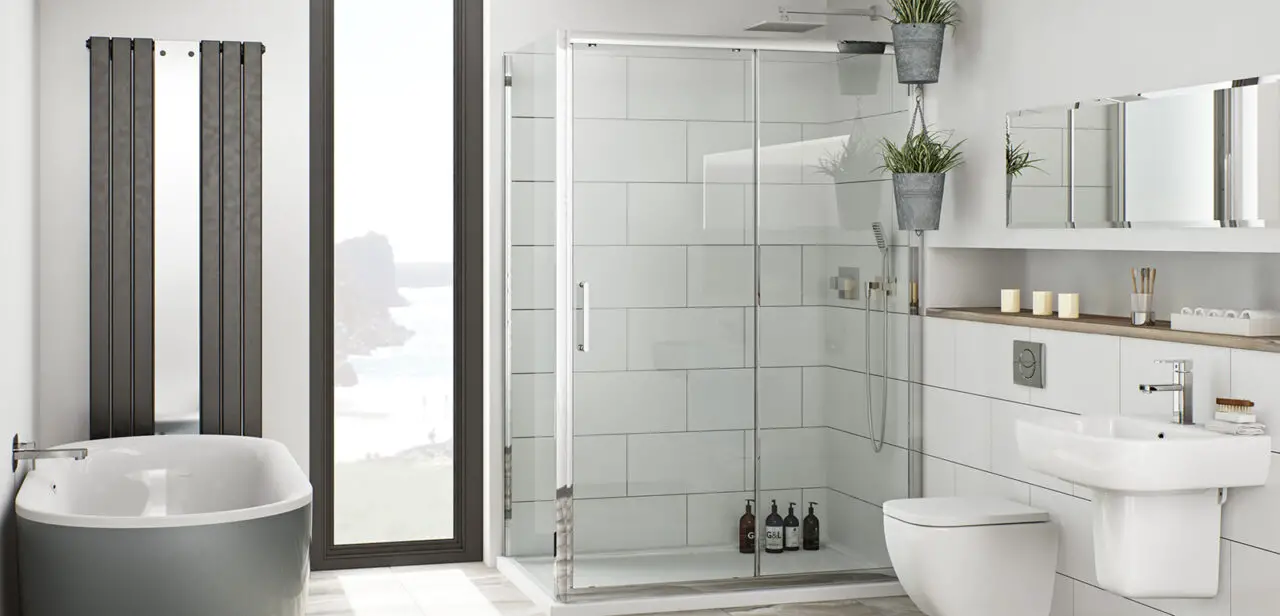

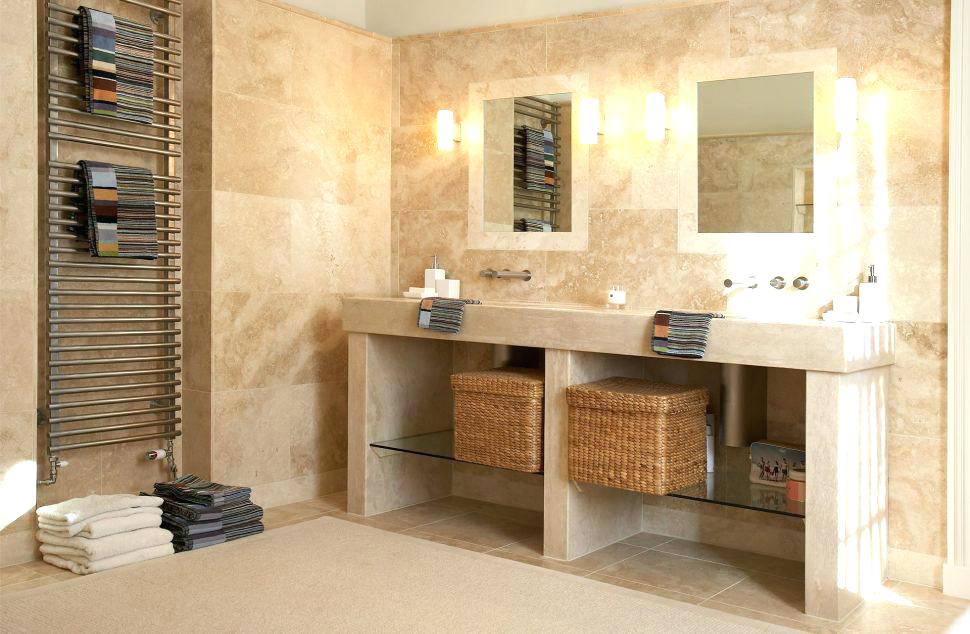
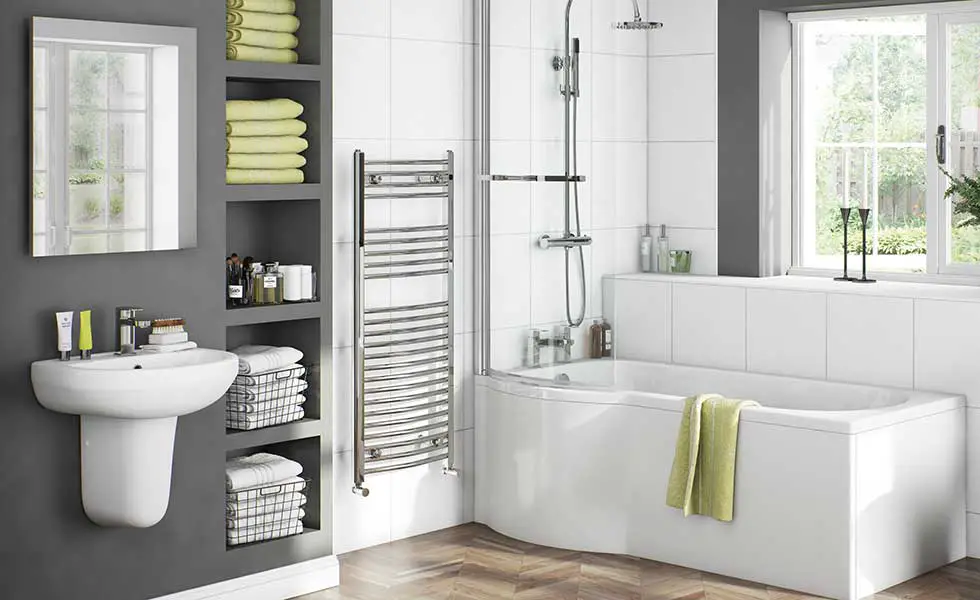
When it comes to bathroom lighting, it is free for you to blend coordinated lighting to create warm and practical lighting for daily use. Consider using overhead light bulbs to illuminate the whole space whilst sconces is providing additional lighting accent for bathroom vanities.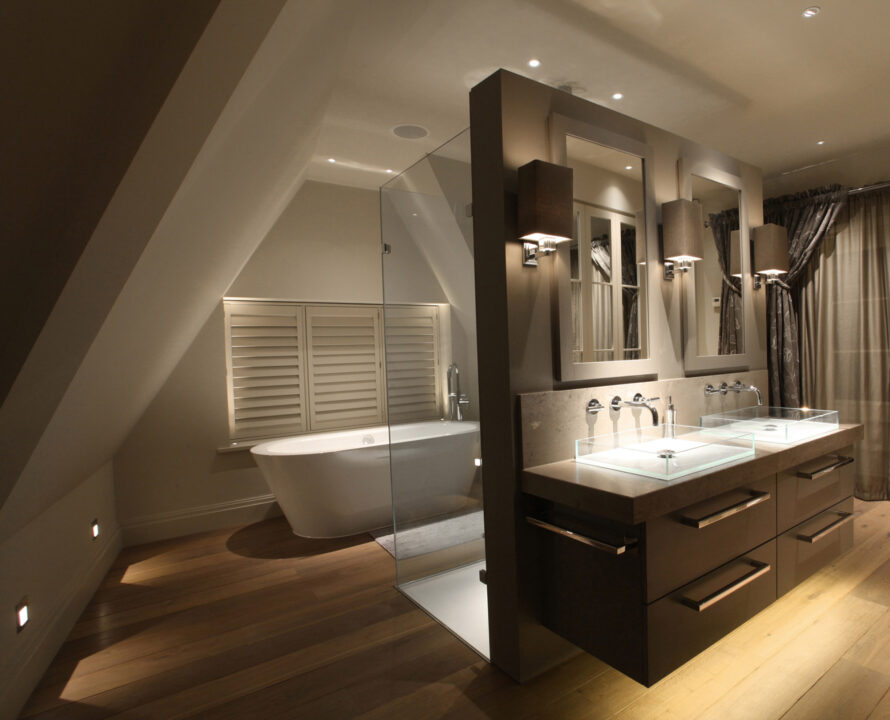
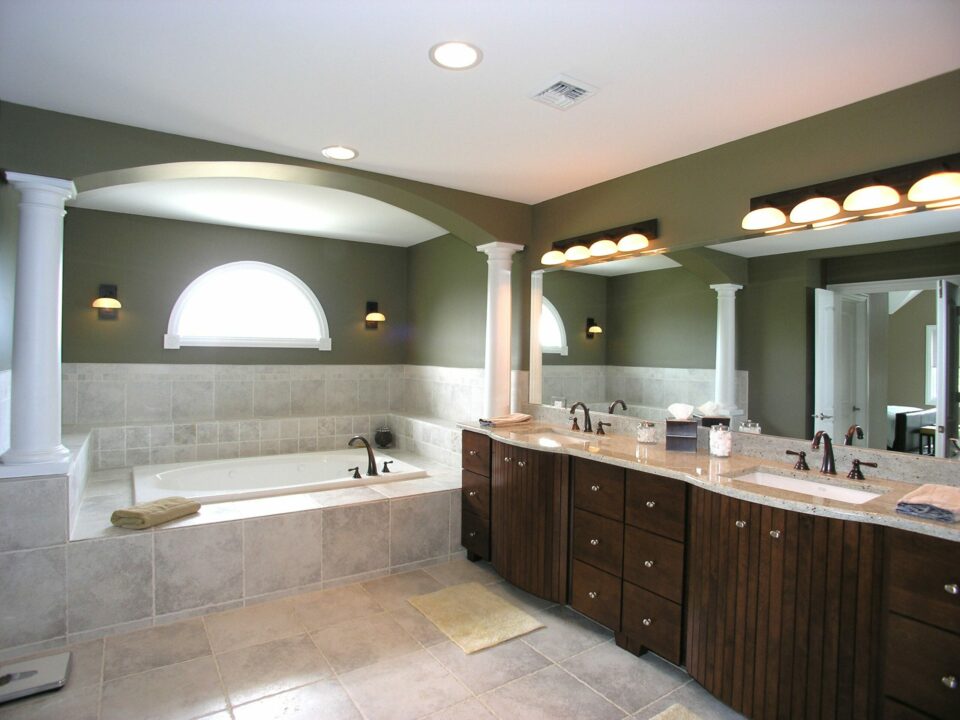
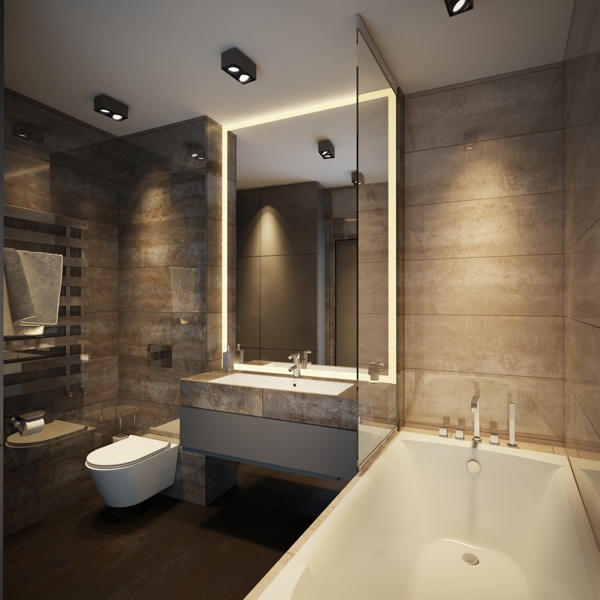
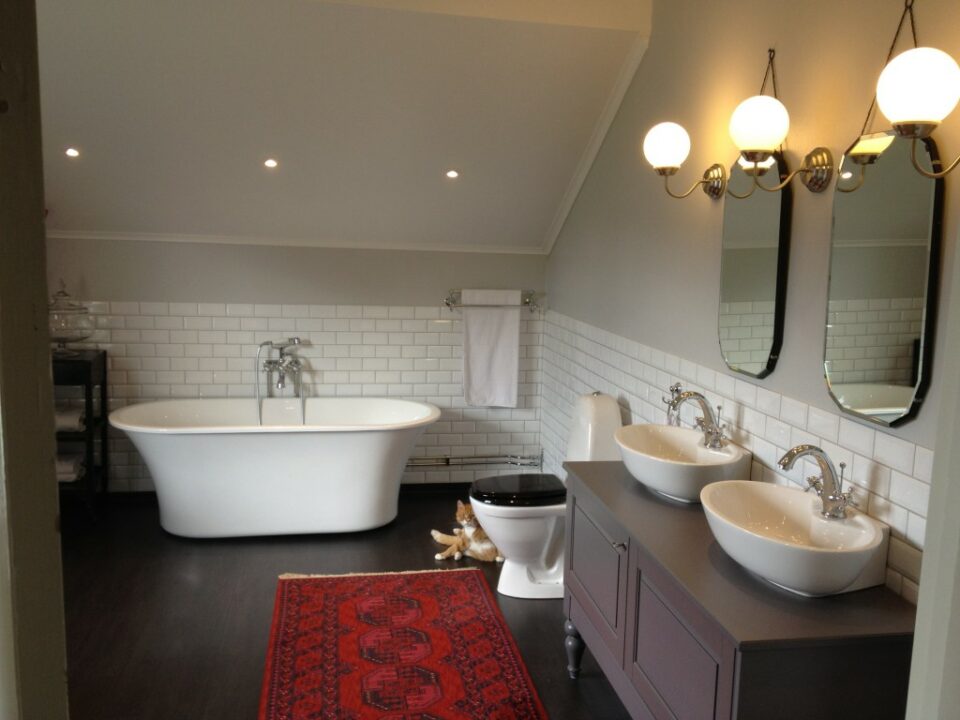
Before upgrading kitchens and baths, above all, you should also consider the budget. It is important to set up as well as decide the materials you are going to use to upgrade these important spaces inside the house.